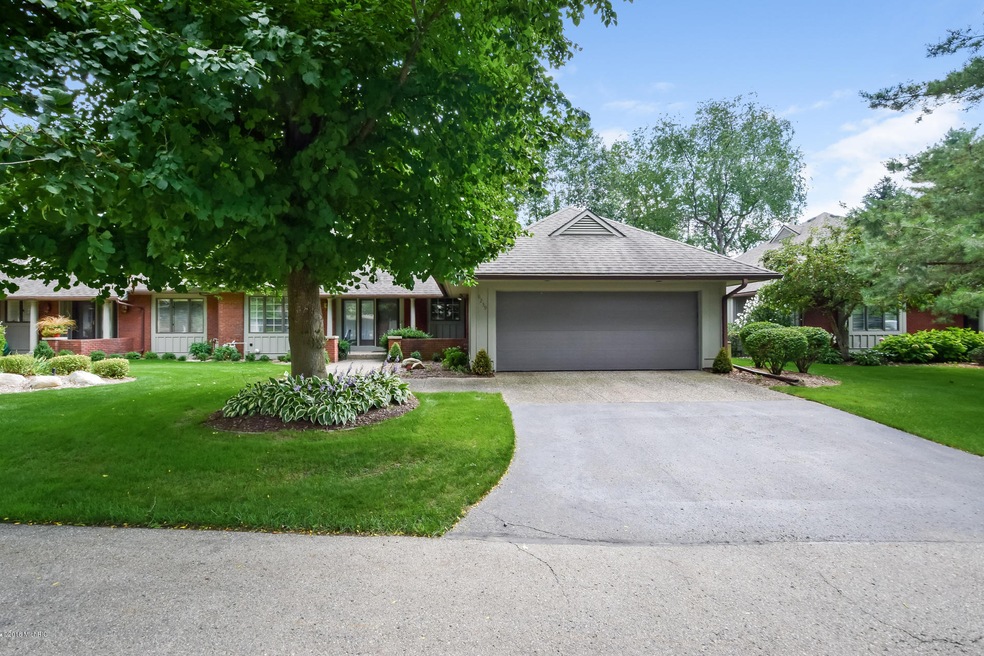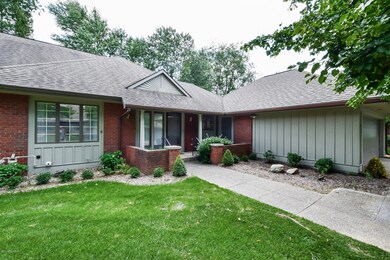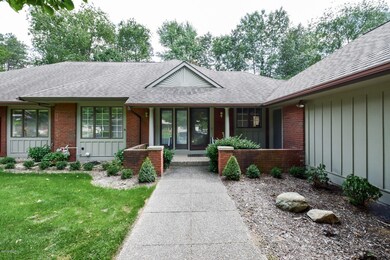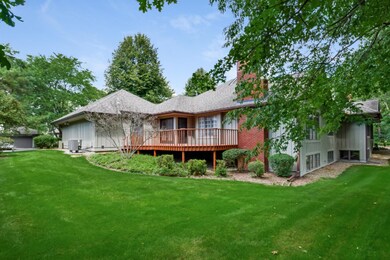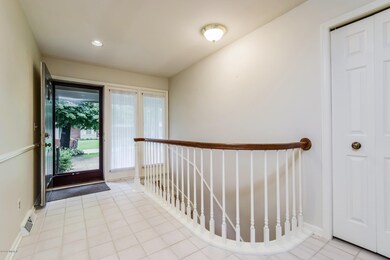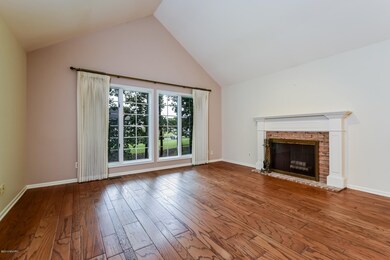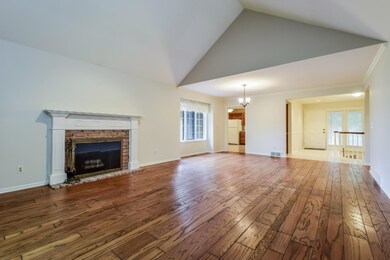
6259 Heathmoor Ct SE Unit 30 Grand Rapids, MI 49546
Cascade Township NeighborhoodEstimated Value: $389,000 - $476,000
Highlights
- Recreation Room
- Wood Flooring
- Cul-De-Sac
- Thornapple Elementary School Rated A
- End Unit
- Attached Garage
About This Home
As of October 2018Wonderful Cascade location in highly sought after Heathmoor Condo Association. Park like living. The unit is spotless & in very good condition. It can be difficult to photograph an empty space without point of references but make no mistake, this is a tremendous unit. The price reflects some updates you may choose to make and at the same time there is nothing that needs to be done. Gorgeous (Hickory I think) kitchen cabinets in the eat in kitchen or add a center island for the space is more than ample to do so. The tile in both full baths is in perfect condition. The guest bath does not look as though it has ever been used. The entire unit has an open flow conducive to today's living. Lower level family room, bed 3, 1/2 bath & tremendous storage. Newer furnace. Opportunity knocks. Welcome.
Property Details
Home Type
- Condominium
Est. Annual Taxes
- $3,323
Year Built
- Built in 1988
Lot Details
- End Unit
- Cul-De-Sac
HOA Fees
- $279 Monthly HOA Fees
Home Design
- Brick Exterior Construction
- Composition Roof
- Wood Siding
Interior Spaces
- 2,534 Sq Ft Home
- 1-Story Property
- Wood Burning Fireplace
- Living Room with Fireplace
- Dining Area
- Recreation Room
- Natural lighting in basement
- Attic Fan
- Washer
Kitchen
- Range
- Microwave
- Dishwasher
Flooring
- Wood
- Laminate
- Ceramic Tile
Bedrooms and Bathrooms
- 3 Bedrooms
Parking
- Attached Garage
- Garage Door Opener
Utilities
- Humidifier
- Central Air
- Heating Available
- Cable TV Available
Community Details
Overview
- Association fees include trash, snow removal, lawn/yard care
Pet Policy
- Pets Allowed
Ownership History
Purchase Details
Home Financials for this Owner
Home Financials are based on the most recent Mortgage that was taken out on this home.Purchase Details
Purchase Details
Purchase Details
Purchase Details
Home Financials for this Owner
Home Financials are based on the most recent Mortgage that was taken out on this home.Similar Homes in Grand Rapids, MI
Home Values in the Area
Average Home Value in this Area
Purchase History
| Date | Buyer | Sale Price | Title Company |
|---|---|---|---|
| Cooper Melissa Reiter | $306,000 | Grand Rapids Title Co Llc | |
| Phyllis B Dertz Living Trust | $200,000 | Chicago Title | |
| Graham David M | -- | None Available | |
| Graham David M | -- | None Available | |
| Graham David M | $284,900 | -- |
Mortgage History
| Date | Status | Borrower | Loan Amount |
|---|---|---|---|
| Open | Cooper Melissa Reiter | $290,700 | |
| Previous Owner | Graham David M | $200,000 |
Property History
| Date | Event | Price | Change | Sq Ft Price |
|---|---|---|---|---|
| 10/05/2018 10/05/18 | Sold | $306,000 | +2.3% | $121 / Sq Ft |
| 08/30/2018 08/30/18 | Pending | -- | -- | -- |
| 08/28/2018 08/28/18 | For Sale | $299,000 | -- | $118 / Sq Ft |
Tax History Compared to Growth
Tax History
| Year | Tax Paid | Tax Assessment Tax Assessment Total Assessment is a certain percentage of the fair market value that is determined by local assessors to be the total taxable value of land and additions on the property. | Land | Improvement |
|---|---|---|---|---|
| 2024 | $3,444 | $181,300 | $0 | $0 |
| 2023 | $4,822 | $170,100 | $0 | $0 |
| 2022 | $4,666 | $154,300 | $0 | $0 |
| 2021 | $4,549 | $144,500 | $0 | $0 |
| 2020 | $3,130 | $145,200 | $0 | $0 |
| 2019 | $4,603 | $142,400 | $0 | $0 |
| 2018 | $3,328 | $130,300 | $0 | $0 |
| 2017 | $3,315 | $118,800 | $0 | $0 |
| 2016 | $3,200 | $108,800 | $0 | $0 |
| 2015 | -- | $108,800 | $0 | $0 |
| 2013 | -- | $95,500 | $0 | $0 |
Agents Affiliated with this Home
-
Timothy Brasseur

Seller's Agent in 2018
Timothy Brasseur
Keller Williams GR East
(616) 856-7474
5 in this area
21 Total Sales
-
Janet Romanowski Realtor

Buyer's Agent in 2018
Janet Romanowski Realtor
Greenridge Realty (EGR)
(616) 318-0065
5 in this area
146 Total Sales
Map
Source: Southwestern Michigan Association of REALTORS®
MLS Number: 18042412
APN: 41-19-17-426-190
- 6396 Lamppost Cir SE Unit 1
- 3144 E Gatehouse Dr SE
- 6348 Greenway Dr SE Unit 62
- 3411 Brookpoint Dr SE
- 6545 Brookhills Ct SE
- 6060 Parview Dr SE
- 5970 Parview Dr SE Unit 34
- 6614 Brookhills Ct SE
- 3750 Charlevoix Dr SE
- 6244 Lincolnshire Ct SE Unit 15
- 6501 Woodbrook Dr SE
- 3294 Thorncrest Dr SE
- 7044 Cascade Rd SE
- 2468 Irene Ave SE
- 2639 Knightsbridge Rd SE
- 7174 Cascade Rd SE
- 2541 Chatham Woods Dr SE Unit 27
- 3950 Maplecrest Ct SE
- 7269 Thorncrest Dr SE
- 6761 Burton St SE
- 6259 Heathmoor Ct SE Unit 30
- 6265 Heathmoor Ct SE
- 6265 Heathmoor Ct SE Unit 29
- 6255 Heathmoor Ct SE
- 6260 Heathmoor Ct SE Unit 26
- 6254 Heathmoor Ct SE
- 6269 Heathmoor Ct SE Unit 28
- 6251 Heathmoor Ct SE
- 6269 Glenstone Dr SE
- 6250 Heathmoor Ct SE Unit 24
- 6270 Heathmoor Ct SE Unit 27
- 6270 Heathmoor Ct SE
- 6287 Glenstone Dr SE
- 6245 Heathmoor Ct SE Unit 33
- 6241 Glenstone Dr SE
- 6241 Glenstone Dr SE Unit Lot 8
- 6303 Glenstone Dr SE
- 3565 Charlevoix Dr SE
- 3565 Charlevoix Dr SE Unit 23
- 3500 Charlevoix Dr SE
