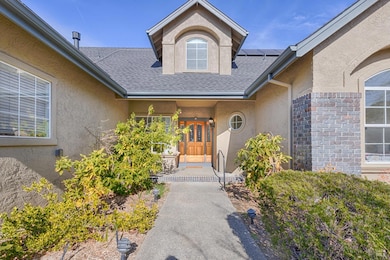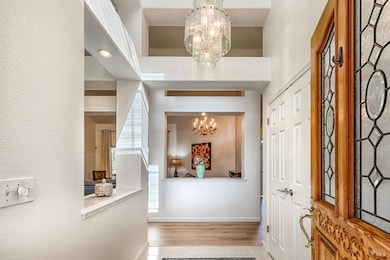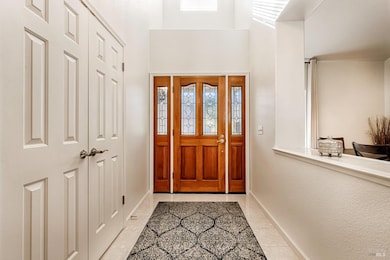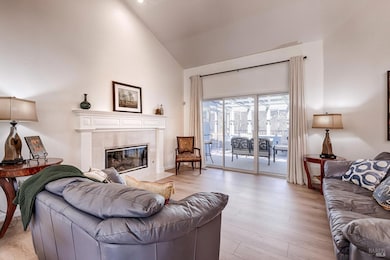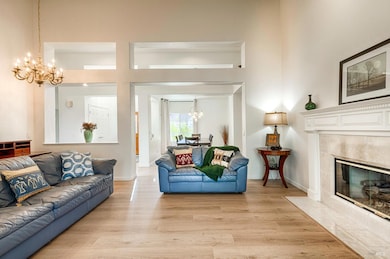6259 Meadowstone Dr Santa Rosa, CA 95409
Oakmont Village NeighborhoodEstimated payment $6,293/month
Highlights
- Fitness Center
- Solar Power Battery
- Deck
- Austin Creek Elementary School Rated A
- Mountain View
- Living Room with Fireplace
About This Home
This pristine El Verano floor plan in Oakmont has been lovingly cared for. The gorgeous chef's kitchen with generous island, Thermador double ovens and six burner gas range is the heart of this home and opens to the family room with a raised hearth fireplace and views of the Mayacama mountain range. Some of the many features include owned solar panels with battery backup system, new roof, luxury vinyl flooring throughout most of the home, recently painted interior, dual pane windows, air conditioning, and a glass sunroom to enjoy the views year-round. Two glass sliders take you to the decks overlooking the impressive views, including from the primary suite with walk-in closet and spacious bathroom. You'll find updates such as new garage doors and opener, new water heater, new washer/dryer, new refrigerator, new door hardware and window coverings, plus so much more. See property flier for a complete list of upgrades. The delightful yard has everything a gardening enthusiast would want including raised bed planting boxes, a potting bench, rose garden, and fully refurbished drip system. There is even a dedicated planting box just for blueberries if you're so inclined. Oakmont, in Sonoma County's Wine Country, has much to offer its residents. Come see for yourself.
Home Details
Home Type
- Single Family
Est. Annual Taxes
- $11,607
Year Built
- Built in 1994 | Remodeled
Lot Details
- 0.28 Acre Lot
- Wire Fence
- Landscaped
- Sprinkler System
- Garden
HOA Fees
- $56 Monthly HOA Fees
Parking
- 2 Car Direct Access Garage
- Front Facing Garage
- Garage Door Opener
Home Design
- Side-by-Side
- Concrete Foundation
- Composition Roof
Interior Spaces
- 2,281 Sq Ft Home
- 1-Story Property
- Wet Bar
- Cathedral Ceiling
- Ceiling Fan
- Raised Hearth
- Gas Log Fireplace
- Window Treatments
- Window Screens
- Formal Entry
- Family Room
- Living Room with Fireplace
- 2 Fireplaces
- Formal Dining Room
- Sun or Florida Room
- Mountain Views
Kitchen
- Breakfast Area or Nook
- Double Oven
- Gas Cooktop
- Range Hood
- Microwave
- Ice Maker
- Dishwasher
- Kitchen Island
- Granite Countertops
- Disposal
Flooring
- Carpet
- Tile
- Vinyl
Bedrooms and Bathrooms
- 3 Bedrooms
- Walk-In Closet
- Bathroom on Main Level
- Tile Bathroom Countertop
- Bathtub with Shower
- Window or Skylight in Bathroom
Laundry
- Laundry Room
- Dryer
- Washer
- Sink Near Laundry
Home Security
- Security System Owned
- Carbon Monoxide Detectors
- Fire and Smoke Detector
Eco-Friendly Details
- Solar Power Battery
- Solar Power System
- Solar owned by seller
Outdoor Features
- Deck
Utilities
- Central Heating and Cooling System
- 220 Volts
- Natural Gas Connected
- Gas Water Heater
- Internet Available
- Cable TV Available
Listing and Financial Details
- Assessor Parcel Number 016-790-020-000
Community Details
Overview
- Association fees include common areas, management
- Meadowstone Owner's Association, Phone Number (707) 539-5810
- Oakmont Village Subdivision
- Greenbelt
Amenities
- Community Barbecue Grill
- Sauna
- Recreation Room
Recreation
- Tennis Courts
- Outdoor Game Court
- Recreation Facilities
- Fitness Center
- Community Pool
- Community Spa
- Putting Green
- Dog Park
- Trails
Map
Home Values in the Area
Average Home Value in this Area
Tax History
| Year | Tax Paid | Tax Assessment Tax Assessment Total Assessment is a certain percentage of the fair market value that is determined by local assessors to be the total taxable value of land and additions on the property. | Land | Improvement |
|---|---|---|---|---|
| 2025 | $11,607 | $1,004,700 | $401,880 | $602,820 |
| 2024 | $11,607 | $985,000 | $394,000 | $591,000 |
| 2023 | $11,607 | $759,999 | $226,002 | $533,997 |
| 2022 | $8,394 | $745,098 | $221,571 | $523,527 |
| 2021 | $8,227 | $730,489 | $217,227 | $513,262 |
| 2020 | $8,197 | $723,000 | $215,000 | $508,000 |
| 2019 | $5,303 | $453,236 | $186,075 | $267,161 |
| 2018 | $5,191 | $444,350 | $182,427 | $261,923 |
| 2017 | $5,095 | $435,638 | $178,850 | $256,788 |
| 2016 | $5,039 | $427,097 | $175,344 | $251,753 |
| 2015 | $4,889 | $420,683 | $172,711 | $247,972 |
| 2014 | $4,711 | $412,443 | $169,328 | $243,115 |
Property History
| Date | Event | Price | Change | Sq Ft Price |
|---|---|---|---|---|
| 07/12/2025 07/12/25 | Price Changed | $998,000 | -2.6% | $438 / Sq Ft |
| 05/05/2025 05/05/25 | Price Changed | $1,025,000 | -4.1% | $449 / Sq Ft |
| 04/10/2025 04/10/25 | For Sale | $1,069,000 | +8.5% | $469 / Sq Ft |
| 10/24/2023 10/24/23 | Sold | $985,000 | -1.2% | $432 / Sq Ft |
| 09/23/2023 09/23/23 | For Sale | $997,000 | 0.0% | $437 / Sq Ft |
| 09/23/2023 09/23/23 | Pending | -- | -- | -- |
| 09/18/2023 09/18/23 | Price Changed | $997,000 | -9.3% | $437 / Sq Ft |
| 08/24/2023 08/24/23 | For Sale | $1,099,000 | +52.0% | $482 / Sq Ft |
| 10/03/2019 10/03/19 | Sold | $723,000 | 0.0% | $317 / Sq Ft |
| 10/01/2019 10/01/19 | Pending | -- | -- | -- |
| 01/22/2019 01/22/19 | For Sale | $723,000 | -- | $317 / Sq Ft |
Purchase History
| Date | Type | Sale Price | Title Company |
|---|---|---|---|
| Grant Deed | -- | Fidelity National Title Compan | |
| Grant Deed | $985,000 | Fidelity National Title Compan | |
| Grant Deed | $723,000 | First American Title Company | |
| Interfamily Deed Transfer | -- | -- | |
| Grant Deed | -- | Chicago Title Company | |
| Grant Deed | $303,000 | Chicago Title Company |
Mortgage History
| Date | Status | Loan Amount | Loan Type |
|---|---|---|---|
| Open | $160,000 | New Conventional | |
| Previous Owner | $1,200,000 | Reverse Mortgage Home Equity Conversion Mortgage | |
| Previous Owner | $1,084,500 | FHA | |
| Previous Owner | $135,000 | No Value Available |
Source: Bay Area Real Estate Information Services (BAREIS)
MLS Number: 325031282
APN: 016-790-020
- 6295 Sonoma Hwy
- 6382 Meadowridge Dr
- 6437 Meadowridge Dr
- 6472 Stone Bridge Rd
- 6493 Meadowridge Ct
- 502 Los Alamos Rd
- 862 Wildwood Trail
- 46 Aspen Meadows Cir
- 300 Los Alamos Rd Unit 306
- 125 Cristo Ln
- 6503 Pine Valley Dr
- 12 Meadowgreen Cir
- 607 Scotland Dr
- 447 Meadowgreen Dr
- 676 Scotland Ct
- 448 Meadowgreen Dr
- 5860 Melita Rd
- 852/848 Los Alamos Rd
- 775 White Oak Dr
- 6603 Stone Bridge Rd
- 404 Meadowgreen Dr
- 5420 Hazelwood Ct
- 174 S Boas Dr
- 5320 San Luis Ave
- 469 Pythian Rd
- 3731 Sonoma Ave
- 3637 Sonoma Ave
- 5212 Beaumont Way
- 4656 Quigg Dr
- 2951 Tachevah Dr
- 4145 Shadow Ln
- 1504 Woodlake Dr
- 2900 St Paul Dr
- 4684 Prospect Ave
- 3329 Claremont Ct
- 2802-2842 Yulupa Ave
- 3014 Yulupa Ave
- 3022 Yulupa Ave
- 1106 Prospect Ave
- 2807 Yulupa Ave

