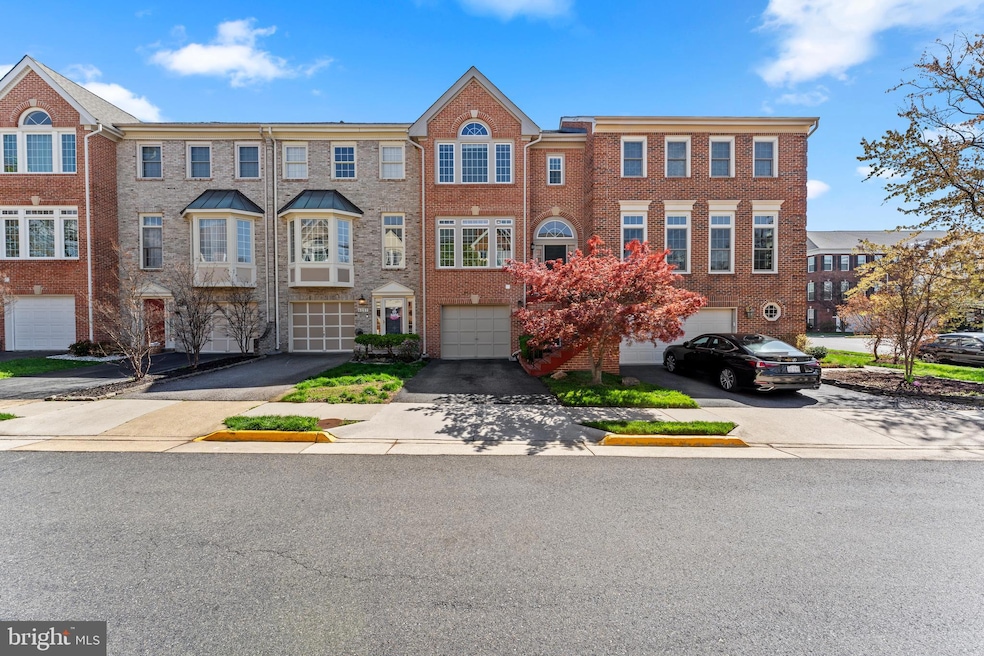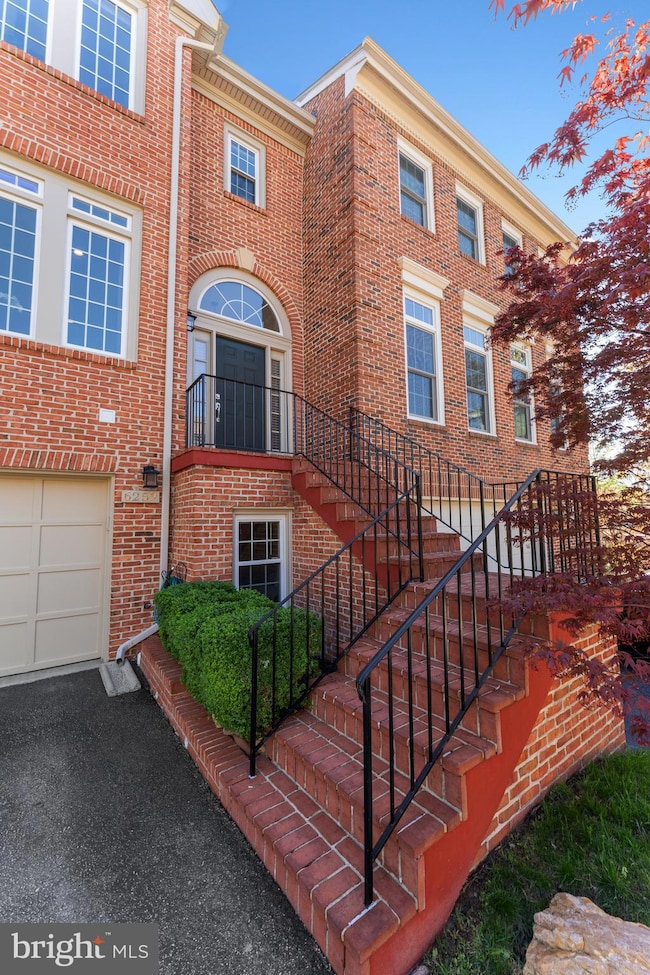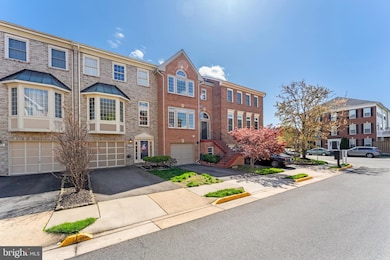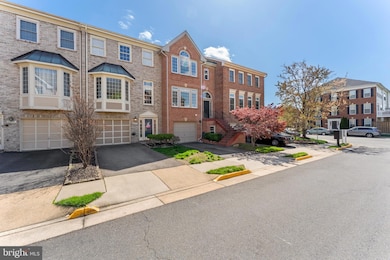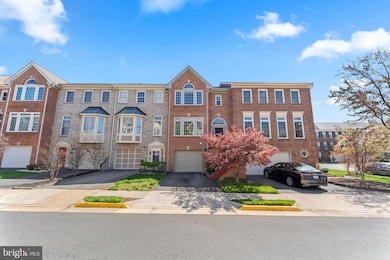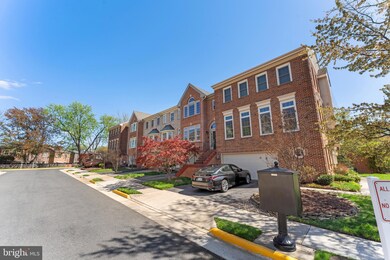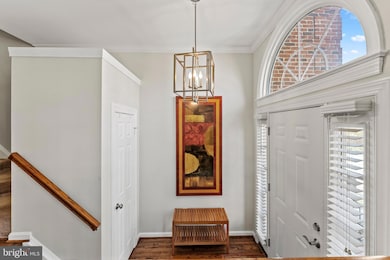
6259 Traci Joyce Ln Alexandria, VA 22310
Highlights
- Open Floorplan
- Colonial Architecture
- Wood Flooring
- Twain Middle School Rated A-
- Deck
- Breakfast Area or Nook
About This Home
As of May 2025Offer Deadline - Tuesday, April 15th at noon.Welcome to 6259 Traci Joyce Lane — a spacious, light-filled townhouse offering over 2,400 sq ft of stylish living across three beautifully finished levels. Enjoy an open floor plan with hardwood floors, crown moldings, and a modern eat-in kitchen with granite countertops and stainless steel appliances. Upstairs, vaulted ceilings elevate the primary suite with a luxurious bath. The primary bathroom, powder room, and lower-level bathroom were updated in 2018, and the roof was replaced in 2015 for added peace of mind. The windows and gas water heater were replaced in 2020. The walk-out lower level features a cozy gas fireplace and opens to a private patio perfect for entertaining. Located minutes from Kingstowne, Metro, and major commuter routes — this is Alexandria living at its best!
Last Agent to Sell the Property
Real Broker, LLC License #0225271272 Listed on: 04/10/2025

Townhouse Details
Home Type
- Townhome
Est. Annual Taxes
- $8,137
Year Built
- Built in 1991
Lot Details
- 1,827 Sq Ft Lot
- Property is Fully Fenced
HOA Fees
- $117 Monthly HOA Fees
Parking
- 1 Car Attached Garage
- Front Facing Garage
- Garage Door Opener
- Driveway
Home Design
- Colonial Architecture
- Brick Exterior Construction
- Slab Foundation
Interior Spaces
- Property has 3 Levels
- Open Floorplan
- Ceiling Fan
- Gas Fireplace
- Dining Area
- Intercom
Kitchen
- Breakfast Area or Nook
- Eat-In Kitchen
- Electric Oven or Range
- Microwave
- Ice Maker
- Dishwasher
- Disposal
Flooring
- Wood
- Carpet
Bedrooms and Bathrooms
- Walk-In Closet
Laundry
- Dryer
- Washer
Finished Basement
- Walk-Out Basement
- Rear Basement Entry
- Natural lighting in basement
Outdoor Features
- Deck
- Patio
Schools
- Franconia Elementary School
- Twain Middle School
- Edison High School
Utilities
- Forced Air Heating and Cooling System
- Natural Gas Water Heater
Community Details
- Potters Glen Subdivision
Listing and Financial Details
- Tax Lot 23
- Assessor Parcel Number 0911 19 0023
Ownership History
Purchase Details
Home Financials for this Owner
Home Financials are based on the most recent Mortgage that was taken out on this home.Purchase Details
Home Financials for this Owner
Home Financials are based on the most recent Mortgage that was taken out on this home.Similar Homes in Alexandria, VA
Home Values in the Area
Average Home Value in this Area
Purchase History
| Date | Type | Sale Price | Title Company |
|---|---|---|---|
| Deed | $780,000 | Title Resources Guaranty | |
| Warranty Deed | $485,000 | -- |
Mortgage History
| Date | Status | Loan Amount | Loan Type |
|---|---|---|---|
| Previous Owner | $128,000 | Credit Line Revolving | |
| Previous Owner | $100,000 | New Conventional | |
| Previous Owner | $504,000 | New Conventional | |
| Previous Owner | $495,400 | VA |
Property History
| Date | Event | Price | Change | Sq Ft Price |
|---|---|---|---|---|
| 05/12/2025 05/12/25 | Sold | $780,000 | +4.0% | $319 / Sq Ft |
| 04/16/2025 04/16/25 | Pending | -- | -- | -- |
| 04/10/2025 04/10/25 | For Sale | $750,000 | +54.6% | $306 / Sq Ft |
| 03/22/2013 03/22/13 | Sold | $485,000 | -1.0% | $202 / Sq Ft |
| 02/03/2013 02/03/13 | Pending | -- | -- | -- |
| 01/28/2013 01/28/13 | Price Changed | $489,900 | -2.0% | $204 / Sq Ft |
| 12/13/2012 12/13/12 | For Sale | $499,900 | -- | $208 / Sq Ft |
Tax History Compared to Growth
Tax History
| Year | Tax Paid | Tax Assessment Tax Assessment Total Assessment is a certain percentage of the fair market value that is determined by local assessors to be the total taxable value of land and additions on the property. | Land | Improvement |
|---|---|---|---|---|
| 2024 | $7,712 | $665,650 | $185,000 | $480,650 |
| 2023 | $7,164 | $654,240 | $185,000 | $469,240 |
| 2022 | $6,734 | $588,860 | $165,000 | $423,860 |
| 2021 | $0 | $588,860 | $165,000 | $423,860 |
| 2020 | $6,468 | $546,550 | $145,000 | $401,550 |
| 2019 | $6,213 | $524,950 | $144,000 | $380,950 |
| 2018 | $5,863 | $509,850 | $140,000 | $369,850 |
| 2017 | $5,700 | $490,950 | $140,000 | $350,950 |
| 2016 | $5,556 | $479,600 | $136,000 | $343,600 |
| 2015 | $5,464 | $489,610 | $139,000 | $350,610 |
| 2014 | $5,096 | $457,670 | $130,000 | $327,670 |
Agents Affiliated with this Home
-
Katie O'Hara
K
Seller's Agent in 2025
Katie O'Hara
Real Broker, LLC
(703) 999-1911
1 in this area
2 Total Sales
-
Ki Yoon

Buyer's Agent in 2025
Ki Yoon
Pacific Realty
(703) 989-8877
1 in this area
92 Total Sales
-
Wendy Smith

Seller's Agent in 2013
Wendy Smith
Coldwell Banker (NRT-Southeast-MidAtlantic)
(703) 608-1725
43 Total Sales
-
Cindy Schneider

Buyer's Agent in 2013
Cindy Schneider
Long & Foster
(703) 822-0207
112 in this area
625 Total Sales
Map
Source: Bright MLS
MLS Number: VAFX2232326
APN: 0911-19-0023
- 6255 Casdin Dr
- 6447 Gildar St
- 6237 Clara Edward Terrace
- 6531 China Grove Ct
- 6520 China Grove Ct
- 6259 Fogle St
- 6521 Gildar St
- 6272 Summit Point Ct
- 6137 Franconia Station Ln
- 6287 Willowfield Way
- 6236 Summit Point Ct
- 6169 Cinnamon Ct
- 6696 Debra lu Way
- 6143 Cilantro Dr
- 6400 Inwood Dr
- 6022 Valley View Dr
- 6493 Summerton Way
- 6758 Edge Cliff Dr
- 6400 Wayles St
- 6400 Kroy Dr
