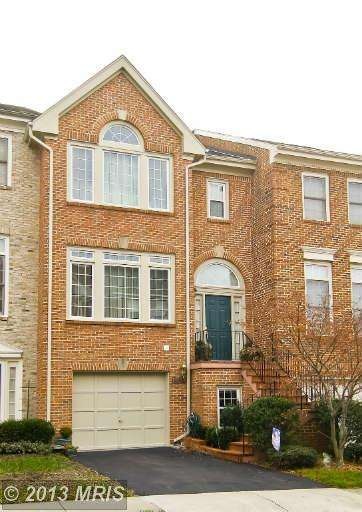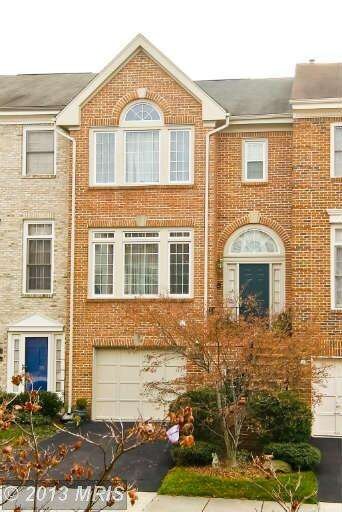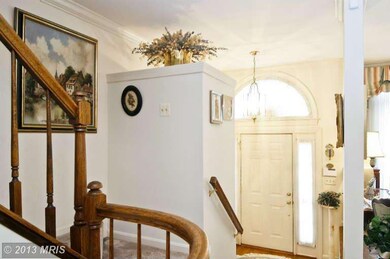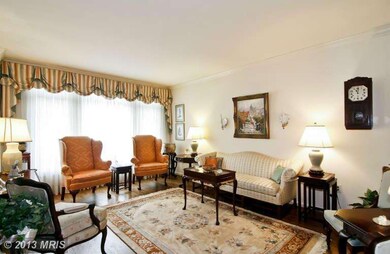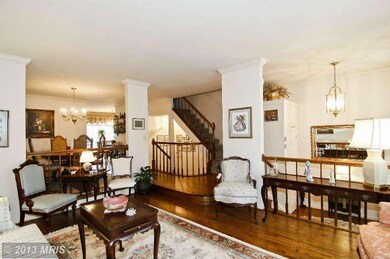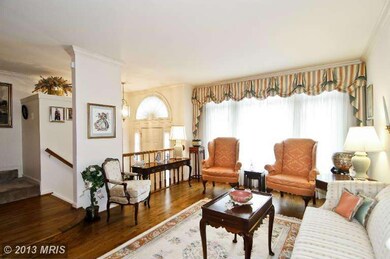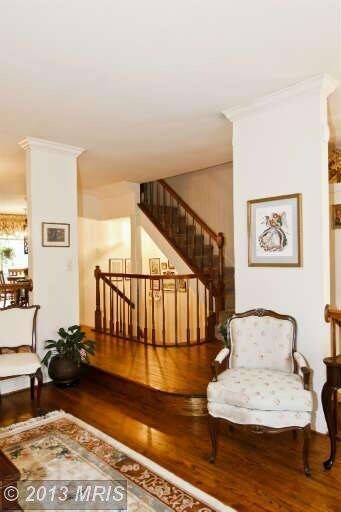
6259 Traci Joyce Ln Alexandria, VA 22310
Highlights
- Open Floorplan
- Colonial Architecture
- Wood Flooring
- Twain Middle School Rated A-
- Deck
- Upgraded Countertops
About This Home
As of May 2025*CALL LA FOR SHOWINGS* MAJESTIC COLONIAL IN POTTERS GLEN! ALL BRICK TH WITH 4BD/3.5BA. WOOD FLRS ON MAIN, CROWN MOLDING, DECORATIVE LEDGES. KITCHEN BOASTS GRANITE COUNTERS, NEWER APPLIANCES. SOARING CATHEDRAL CEILINGS IN BEDROOMS. DECK OFF KITCHEN & WALKOUT FROM LL TO BEAUTIFUL PATIO. NEWER HVAC. PERFECT LOCATION!..MIN TO 2 METROS, OLD TOWN, FT BELVOIR, 95/495, SHOPS, RESTAURANTS.
Last Agent to Sell the Property
Coldwell Banker Realty License #SP200201527 Listed on: 12/13/2012

Townhouse Details
Home Type
- Townhome
Est. Annual Taxes
- $4,476
Year Built
- Built in 1991
Lot Details
- 1,827 Sq Ft Lot
- Two or More Common Walls
- Property is Fully Fenced
- Sprinkler System
- Property is in very good condition
HOA Fees
- $100 Monthly HOA Fees
Parking
- 1 Car Attached Garage
- Front Facing Garage
- Garage Door Opener
Home Design
- Colonial Architecture
- Brick Exterior Construction
Interior Spaces
- Property has 3 Levels
- Open Floorplan
- Ceiling Fan
- Fireplace With Glass Doors
- Screen For Fireplace
- Fireplace Mantel
- Gas Fireplace
- Entrance Foyer
- Living Room
- Dining Room
- Game Room
- Wood Flooring
- Intercom
Kitchen
- Eat-In Kitchen
- Electric Oven or Range
- Microwave
- Ice Maker
- Dishwasher
- Upgraded Countertops
- Disposal
Bedrooms and Bathrooms
- 4 Bedrooms
- En-Suite Primary Bedroom
- En-Suite Bathroom
- 3.5 Bathrooms
Laundry
- Dryer
- Washer
Finished Basement
- Walk-Out Basement
- Rear Basement Entry
- Natural lighting in basement
Outdoor Features
- Deck
- Patio
Utilities
- Forced Air Heating and Cooling System
- Humidifier
- Vented Exhaust Fan
- Natural Gas Water Heater
Listing and Financial Details
- Tax Lot 23
- Assessor Parcel Number 91-1-19- -23
Community Details
Overview
- Association fees include snow removal, trash
- Potters Glen Subdivision
Recreation
- Community Playground
Ownership History
Purchase Details
Home Financials for this Owner
Home Financials are based on the most recent Mortgage that was taken out on this home.Purchase Details
Home Financials for this Owner
Home Financials are based on the most recent Mortgage that was taken out on this home.Similar Homes in Alexandria, VA
Home Values in the Area
Average Home Value in this Area
Purchase History
| Date | Type | Sale Price | Title Company |
|---|---|---|---|
| Deed | $780,000 | Title Resources Guaranty | |
| Warranty Deed | $485,000 | -- |
Mortgage History
| Date | Status | Loan Amount | Loan Type |
|---|---|---|---|
| Previous Owner | $128,000 | Credit Line Revolving | |
| Previous Owner | $100,000 | New Conventional | |
| Previous Owner | $504,000 | New Conventional | |
| Previous Owner | $495,400 | VA |
Property History
| Date | Event | Price | Change | Sq Ft Price |
|---|---|---|---|---|
| 05/12/2025 05/12/25 | Sold | $780,000 | +4.0% | $319 / Sq Ft |
| 04/16/2025 04/16/25 | Pending | -- | -- | -- |
| 04/10/2025 04/10/25 | For Sale | $750,000 | +54.6% | $306 / Sq Ft |
| 03/22/2013 03/22/13 | Sold | $485,000 | -1.0% | $202 / Sq Ft |
| 02/03/2013 02/03/13 | Pending | -- | -- | -- |
| 01/28/2013 01/28/13 | Price Changed | $489,900 | -2.0% | $204 / Sq Ft |
| 12/13/2012 12/13/12 | For Sale | $499,900 | -- | $208 / Sq Ft |
Tax History Compared to Growth
Tax History
| Year | Tax Paid | Tax Assessment Tax Assessment Total Assessment is a certain percentage of the fair market value that is determined by local assessors to be the total taxable value of land and additions on the property. | Land | Improvement |
|---|---|---|---|---|
| 2024 | $7,712 | $665,650 | $185,000 | $480,650 |
| 2023 | $7,164 | $654,240 | $185,000 | $469,240 |
| 2022 | $6,734 | $588,860 | $165,000 | $423,860 |
| 2021 | $0 | $588,860 | $165,000 | $423,860 |
| 2020 | $6,468 | $546,550 | $145,000 | $401,550 |
| 2019 | $6,213 | $524,950 | $144,000 | $380,950 |
| 2018 | $5,863 | $509,850 | $140,000 | $369,850 |
| 2017 | $5,700 | $490,950 | $140,000 | $350,950 |
| 2016 | $5,556 | $479,600 | $136,000 | $343,600 |
| 2015 | $5,464 | $489,610 | $139,000 | $350,610 |
| 2014 | $5,096 | $457,670 | $130,000 | $327,670 |
Agents Affiliated with this Home
-
K
Seller's Agent in 2025
Katie O'Hara
Real Broker, LLC
(703) 999-1911
1 in this area
2 Total Sales
-

Buyer's Agent in 2025
Ki Yoon
Pacific Realty
(703) 989-8877
1 in this area
94 Total Sales
-

Seller's Agent in 2013
Wendy Smith
Coldwell Banker (NRT-Southeast-MidAtlantic)
(703) 608-1725
44 Total Sales
-

Buyer's Agent in 2013
Cindy Schneider
Long & Foster
(703) 822-0207
119 in this area
642 Total Sales
Map
Source: Bright MLS
MLS Number: 1004237714
APN: 0911-19-0023
- 6260 Harbin Dr
- 6255 Casdin Dr
- 6323 Franconia Commons Dr
- 6319 Franconia Commons Dr
- 6278 Wills St
- 6259 Fogle St
- 6531 China Grove Ct
- 6520 China Grove Ct
- 6521 Gildar St
- 6253 Sibel Place
- 6535 Yadkin Ct
- 6383 Michael Robert Dr
- 6230 Valley View Dr
- 6137 Franconia Station Ln
- 6272 Summit Point Ct
- 6388 Andrew Matthew Terrace
- 6236 Summit Point Ct
- 6696 Debra lu Way
- 6400 Inwood Dr
- 6706 Debra lu Way
