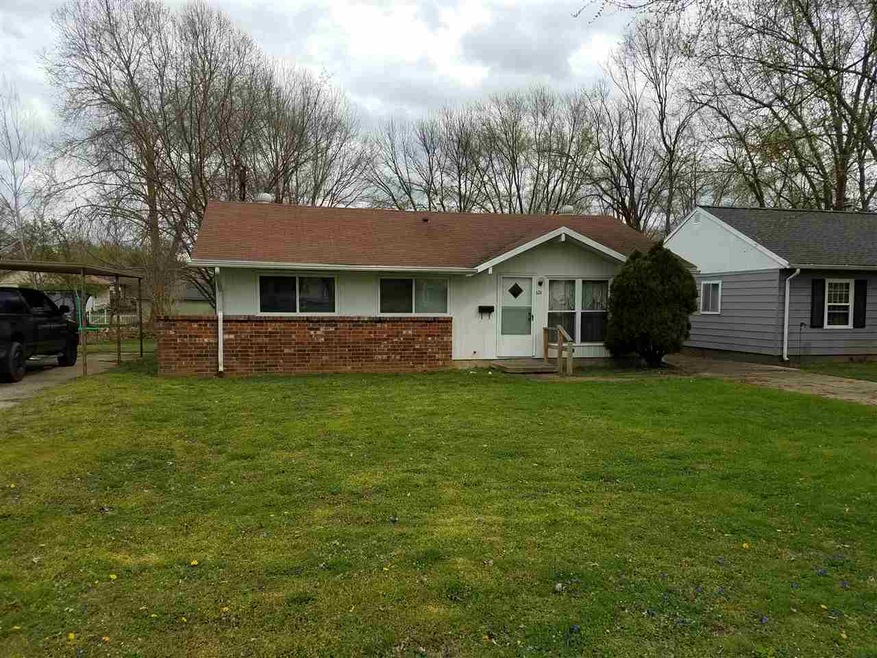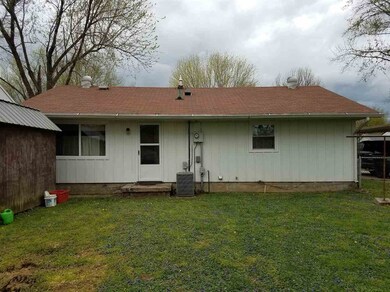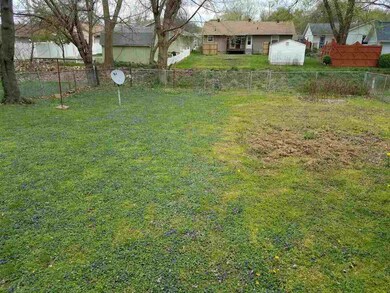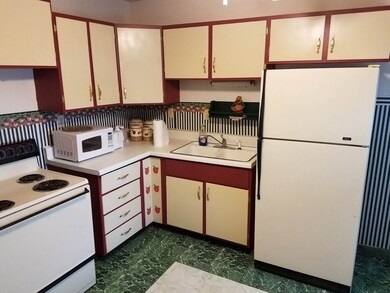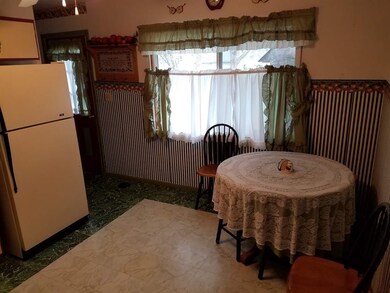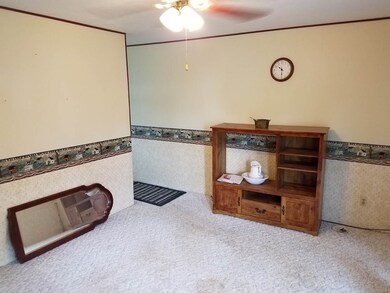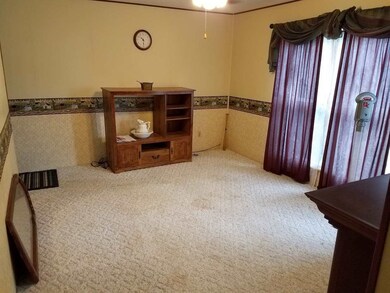
626 19th St Tell City, IN 47586
Estimated Value: $113,765 - $153,000
Highlights
- Ranch Style House
- Level Lot
- Carpet
- Forced Air Heating and Cooling System
About This Home
As of January 2018Ready to Move in Home with 925 sqft. 3 Bedroom 1 Bath. Fenced in back yard with small shed.
Co-Listed By
Scott Dixon
DIXON'S AUCTION/REALTY
Home Details
Home Type
- Single Family
Year Built
- Built in 1965
Lot Details
- 6,970 Sq Ft Lot
- Lot Dimensions are 50 x 140
- Chain Link Fence
- Level Lot
Home Design
- 925 Sq Ft Home
- Ranch Style House
- Brick Exterior Construction
- Slab Foundation
- Asphalt Roof
- Vinyl Construction Material
Flooring
- Carpet
- Vinyl
Bedrooms and Bathrooms
- 3 Bedrooms
- 1 Full Bathroom
Location
- Suburban Location
Utilities
- Forced Air Heating and Cooling System
- Heating System Uses Gas
Listing and Financial Details
- Assessor Parcel Number 62-13-32-275-278.004-007
Ownership History
Purchase Details
Home Financials for this Owner
Home Financials are based on the most recent Mortgage that was taken out on this home.Similar Homes in Tell City, IN
Home Values in the Area
Average Home Value in this Area
Purchase History
| Date | Buyer | Sale Price | Title Company |
|---|---|---|---|
| Isaac Gogel | $30,000 | -- | |
| Gogel Isaac | $30,000 | None Available |
Mortgage History
| Date | Status | Borrower | Loan Amount |
|---|---|---|---|
| Open | Gogel Isaac | $25,500 |
Property History
| Date | Event | Price | Change | Sq Ft Price |
|---|---|---|---|---|
| 01/19/2018 01/19/18 | Sold | $30,000 | -57.1% | $32 / Sq Ft |
| 12/27/2017 12/27/17 | Pending | -- | -- | -- |
| 03/30/2017 03/30/17 | For Sale | $70,000 | -- | $76 / Sq Ft |
Tax History Compared to Growth
Tax History
| Year | Tax Paid | Tax Assessment Tax Assessment Total Assessment is a certain percentage of the fair market value that is determined by local assessors to be the total taxable value of land and additions on the property. | Land | Improvement |
|---|---|---|---|---|
| 2024 | $1,549 | $76,900 | $7,600 | $69,300 |
| 2023 | $1,370 | $68,000 | $7,600 | $60,400 |
| 2022 | $1,189 | $59,000 | $7,600 | $51,400 |
| 2021 | $1,087 | $53,900 | $7,600 | $46,300 |
| 2020 | $1,015 | $50,300 | $7,600 | $42,700 |
| 2019 | $1,099 | $54,500 | $7,300 | $47,200 |
| 2018 | $1,067 | $52,900 | $7,200 | $45,700 |
| 2017 | $1,039 | $51,500 | $7,200 | $44,300 |
| 2016 | $1,042 | $51,600 | $7,200 | $44,400 |
| 2014 | -- | $53,500 | $7,200 | $46,300 |
| 2013 | -- | $52,900 | $7,200 | $45,700 |
Agents Affiliated with this Home
-
Aaron Mosby
A
Seller's Agent in 2018
Aaron Mosby
Key Associates Signature Realty
(812) 719-0635
23 Total Sales
-
S
Seller Co-Listing Agent in 2018
Scott Dixon
DIXON'S AUCTION/REALTY
(812) 547-3721
9 Total Sales
Map
Source: Indiana Regional MLS
MLS Number: 201713582
APN: 62-13-32-275-278.004-007
