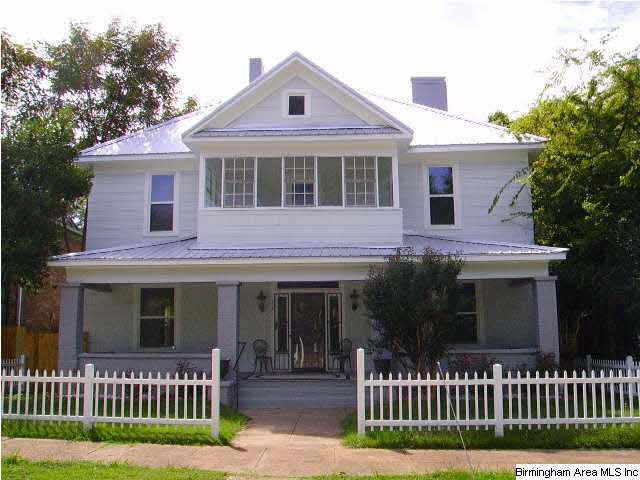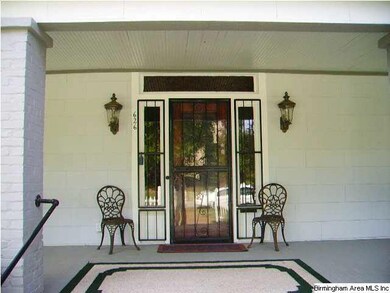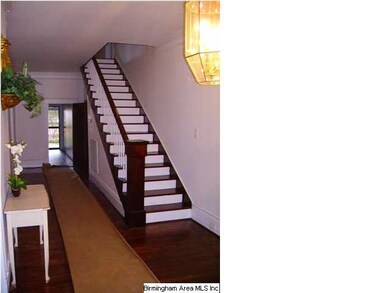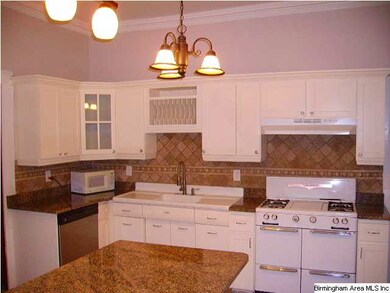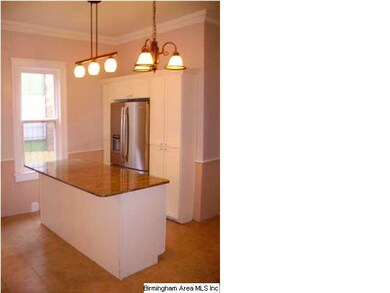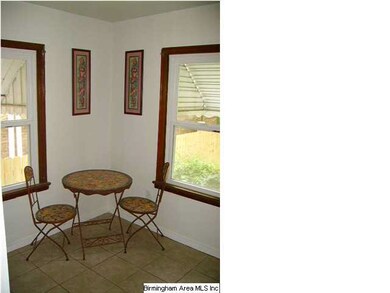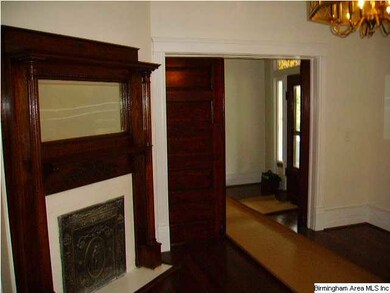
626 34th St S Birmingham, AL 35222
Forest Park NeighborhoodHighlights
- Fireplace in Primary Bedroom
- Main Floor Primary Bedroom
- Fenced Yard
- Wood Flooring
- Stone Countertops
- Interior Lot
About This Home
As of March 2022***NEW PRICE*** Awesome is the only way to describe this Renovated 1935 Forest Park Home. Gorgeous Original Hardwoods throughout most of the Home; the kitchen and bathrooms have ceramic tile. Granite Counter Tops, a large island with a breakfast bar and two pantries complete the kitchen. Dining Room, Great Room, Living Room and Master Suite (each has their own fireplace) and the Laundry Room and Half Bath finish the Main Level. The Second Floor has 4 Bedrooms, 2 Full Baths with a Half Bath and 2 Bonus Rooms plus a Sun Room on the front and a Sun Room on the backside of the Home. Original antique stove, sinks, and Claw Foot Tubs through out add to the charm of this Home. The Home has a new metal roof, new windows, new wiring, new plumbing, new heating system, new cooling system, and new water heater, Antique but Updated. Minutes from St Vincent's or UAB and 3 blocks from restaurants, grocery stores and drug stores make this an Ideal Home.
Last Agent to Sell the Property
Donnie Stokes
ERA King Real Estate Vestavia License #000072505 Listed on: 09/29/2013
Home Details
Home Type
- Single Family
Est. Annual Taxes
- $2,979
Year Built
- 1935
Lot Details
- Fenced Yard
- Interior Lot
- Few Trees
Interior Spaces
- 2-Story Property
- Crown Molding
- Smooth Ceilings
- Wood Burning Fireplace
- Brick Fireplace
- Great Room with Fireplace
- 8 Fireplaces
- Living Room with Fireplace
- Dining Room
- Crawl Space
Kitchen
- Breakfast Bar
- Stove
- Dishwasher
- Kitchen Island
- Stone Countertops
Flooring
- Wood
- Tile
Bedrooms and Bathrooms
- 5 Bedrooms
- Primary Bedroom on Main
- Fireplace in Primary Bedroom
- Walk-In Closet
- Separate Shower
- Linen Closet In Bathroom
Laundry
- Laundry Room
- Laundry on main level
- Washer and Electric Dryer Hookup
Parking
- On-Street Parking
- Off-Street Parking
Utilities
- Two cooling system units
- Two Heating Systems
- Heating System Uses Gas
- Gas Water Heater
Listing and Financial Details
- Assessor Parcel Number 23-31-1-023-019.000
Ownership History
Purchase Details
Home Financials for this Owner
Home Financials are based on the most recent Mortgage that was taken out on this home.Purchase Details
Home Financials for this Owner
Home Financials are based on the most recent Mortgage that was taken out on this home.Purchase Details
Purchase Details
Home Financials for this Owner
Home Financials are based on the most recent Mortgage that was taken out on this home.Similar Homes in the area
Home Values in the Area
Average Home Value in this Area
Purchase History
| Date | Type | Sale Price | Title Company |
|---|---|---|---|
| Warranty Deed | $445,000 | -- | |
| Warranty Deed | $285,475 | -- | |
| Warranty Deed | $47,000 | -- | |
| Warranty Deed | $47,000 | -- |
Mortgage History
| Date | Status | Loan Amount | Loan Type |
|---|---|---|---|
| Open | $422,750 | New Conventional | |
| Closed | $422,750 | New Conventional | |
| Previous Owner | $190,000 | Commercial | |
| Previous Owner | $228,380 | New Conventional |
Property History
| Date | Event | Price | Change | Sq Ft Price |
|---|---|---|---|---|
| 03/28/2022 03/28/22 | Sold | $445,000 | -6.1% | $88 / Sq Ft |
| 02/10/2022 02/10/22 | For Sale | $474,000 | 0.0% | $94 / Sq Ft |
| 07/07/2021 07/07/21 | Rented | $2,800 | -1.8% | -- |
| 06/16/2020 06/16/20 | For Rent | $2,850 | 0.0% | -- |
| 08/21/2017 08/21/17 | Sold | $285,475 | -23.9% | $63 / Sq Ft |
| 08/17/2014 08/17/14 | Pending | -- | -- | -- |
| 09/29/2013 09/29/13 | For Sale | $375,000 | +697.9% | $83 / Sq Ft |
| 01/29/2013 01/29/13 | Sold | $47,000 | -21.5% | $10 / Sq Ft |
| 01/17/2013 01/17/13 | Pending | -- | -- | -- |
| 03/28/2012 03/28/12 | For Sale | $59,900 | -- | $13 / Sq Ft |
Tax History Compared to Growth
Tax History
| Year | Tax Paid | Tax Assessment Tax Assessment Total Assessment is a certain percentage of the fair market value that is determined by local assessors to be the total taxable value of land and additions on the property. | Land | Improvement |
|---|---|---|---|---|
| 2024 | $2,979 | $45,540 | -- | -- |
| 2022 | $2,769 | $39,180 | $13,000 | $26,180 |
| 2021 | $2,221 | $31,620 | $13,410 | $18,210 |
| 2020 | $2,221 | $31,620 | $13,410 | $18,210 |
| 2019 | $2,221 | $31,620 | $0 | $0 |
| 2018 | $2,019 | $28,840 | $0 | $0 |
| 2017 | $2,466 | $35,000 | $0 | $0 |
| 2016 | $1,238 | $18,060 | $0 | $0 |
| 2015 | $1,238 | $18,060 | $0 | $0 |
| 2014 | $2,498 | $17,980 | $0 | $0 |
| 2013 | $2,498 | $17,980 | $0 | $0 |
Agents Affiliated with this Home
-
A
Seller's Agent in 2022
Adam Booker
Keller Williams Realty Vestavia
-

Seller Co-Listing Agent in 2022
Gusty Gulas
eXp Realty, LLC Central
(205) 218-7560
8 in this area
786 Total Sales
-

Buyer's Agent in 2022
Tayler Henderson
Keller Williams Realty Vestavia
(205) 587-1370
1 in this area
52 Total Sales
-

Seller's Agent in 2021
Marshall Malone
ARC Realty Mountain Brook
(205) 789-8475
1 in this area
53 Total Sales
-
D
Seller's Agent in 2017
Donnie Stokes
ERA King Real Estate Vestavia
-

Buyer's Agent in 2017
Kristen McGee
EXP Realty LLC
(205) 907-3390
3 in this area
181 Total Sales
Map
Source: Greater Alabama MLS
MLS Number: 577279
APN: 23-00-31-1-023-019.000
- 727 34th St S
- 3408 6th Terrace S
- 3525 7th Ct S Unit 4
- 1117 Lakeview Crescent
- 1052 31st St S
- 917 38th St S
- 1067 31st St S
- 3803 Glenwood Ave
- 1003 28th Place S
- 921 28th St S
- 2800 10th Ct S
- 2817 4th Ave S Unit 404
- 2817 4th Ave S Unit 502
- 2817 4th Ave S Unit 501
- 2817 4th Ave S Unit 403
- 2817 4th Ave S Unit 402
- 2817 4th Ave S Unit 401
- 2817 4th Ave S Unit 304
- 2817 4th Ave S Unit 303
- 2817 4th Ave S Unit 302
