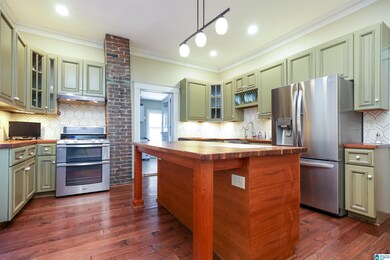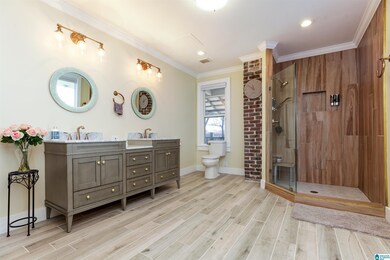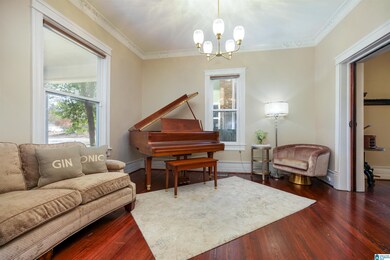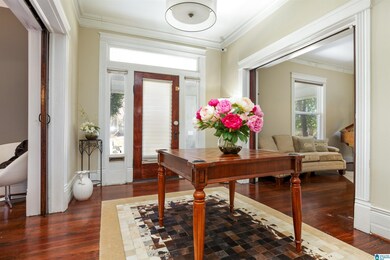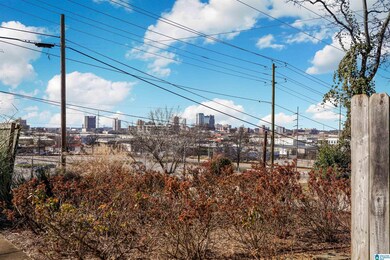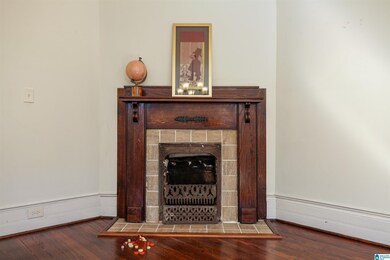
626 34th St S Birmingham, AL 35222
Forest Park NeighborhoodHighlights
- City View
- Covered Deck
- Wood Flooring
- Fireplace in Primary Bedroom
- Double Shower
- Main Floor Primary Bedroom
About This Home
As of March 2022Welcome to 626 34th Street, located on the cusp of Forest Park and South Avondale. No shortage of space here with over 5,000 square feet and city views from the backyard. This large 5 bedroom 3 bath home is updated and move-in ready. On the main level you’ll find a beautiful primary suite, spacious kitchen that flows to the dining room, and a laundry room/ pantry. Upstairs boasts 4 additional bedrooms, 2 bathrooms, a nice sized sunroom, and 2 additional flex rooms. With covered porches on the front and back, this home is made for outdoor living and entertaining. The gated private drive is accessible from the alleyway making parking a breeze. Schedule your showing today!
Last Agent to Sell the Property
Adam Booker
Keller Williams Realty Vestavia License #111718 Listed on: 02/10/2022

Home Details
Home Type
- Single Family
Est. Annual Taxes
- $2,220
Year Built
- Built in 1935
Lot Details
- 9,583 Sq Ft Lot
- Fenced Yard
Home Design
- Brick Exterior Construction
Interior Spaces
- 2-Story Property
- Crown Molding
- Smooth Ceilings
- Ceiling Fan
- Wood Burning Fireplace
- Brick Fireplace
- Window Treatments
- Den with Fireplace
- 3 Fireplaces
- Keeping Room
- City Views
- Crawl Space
- Pull Down Stairs to Attic
- Home Security System
Kitchen
- Double Oven
- Stove
- Freezer
- Ice Maker
- Kitchen Island
- Butcher Block Countertops
- Disposal
Flooring
- Wood
- Tile
Bedrooms and Bathrooms
- 5 Bedrooms
- Primary Bedroom on Main
- Fireplace in Primary Bedroom
- Walk-In Closet
- Dressing Area
- Bathtub and Shower Combination in Primary Bathroom
- Double Shower
- Separate Shower
Laundry
- Laundry Room
- Laundry on main level
- Washer and Electric Dryer Hookup
Parking
- Driveway
- On-Street Parking
Outdoor Features
- Covered Deck
- Covered patio or porch
- Exterior Lighting
Schools
- Avondale Elementary School
- Putnam Middle School
- Woodlawn High School
Utilities
- Central Heating and Cooling System
- Heating System Uses Gas
- Programmable Thermostat
- Tankless Water Heater
- Gas Water Heater
Listing and Financial Details
- Visit Down Payment Resource Website
- Assessor Parcel Number 23-00-31-1-023-019.000
Ownership History
Purchase Details
Home Financials for this Owner
Home Financials are based on the most recent Mortgage that was taken out on this home.Purchase Details
Home Financials for this Owner
Home Financials are based on the most recent Mortgage that was taken out on this home.Purchase Details
Purchase Details
Home Financials for this Owner
Home Financials are based on the most recent Mortgage that was taken out on this home.Similar Homes in the area
Home Values in the Area
Average Home Value in this Area
Purchase History
| Date | Type | Sale Price | Title Company |
|---|---|---|---|
| Warranty Deed | $445,000 | -- | |
| Warranty Deed | $285,475 | -- | |
| Warranty Deed | $47,000 | -- | |
| Warranty Deed | $47,000 | -- |
Mortgage History
| Date | Status | Loan Amount | Loan Type |
|---|---|---|---|
| Open | $422,750 | New Conventional | |
| Closed | $422,750 | New Conventional | |
| Previous Owner | $190,000 | Commercial | |
| Previous Owner | $228,380 | New Conventional |
Property History
| Date | Event | Price | Change | Sq Ft Price |
|---|---|---|---|---|
| 03/28/2022 03/28/22 | Sold | $445,000 | -6.1% | $88 / Sq Ft |
| 02/10/2022 02/10/22 | For Sale | $474,000 | 0.0% | $94 / Sq Ft |
| 07/07/2021 07/07/21 | Rented | $2,800 | -1.8% | -- |
| 06/16/2020 06/16/20 | For Rent | $2,850 | 0.0% | -- |
| 08/21/2017 08/21/17 | Sold | $285,475 | -23.9% | $63 / Sq Ft |
| 08/17/2014 08/17/14 | Pending | -- | -- | -- |
| 09/29/2013 09/29/13 | For Sale | $375,000 | +697.9% | $83 / Sq Ft |
| 01/29/2013 01/29/13 | Sold | $47,000 | -21.5% | $10 / Sq Ft |
| 01/17/2013 01/17/13 | Pending | -- | -- | -- |
| 03/28/2012 03/28/12 | For Sale | $59,900 | -- | $13 / Sq Ft |
Tax History Compared to Growth
Tax History
| Year | Tax Paid | Tax Assessment Tax Assessment Total Assessment is a certain percentage of the fair market value that is determined by local assessors to be the total taxable value of land and additions on the property. | Land | Improvement |
|---|---|---|---|---|
| 2024 | $2,979 | $45,540 | -- | -- |
| 2022 | $2,769 | $39,180 | $13,000 | $26,180 |
| 2021 | $2,221 | $31,620 | $13,410 | $18,210 |
| 2020 | $2,221 | $31,620 | $13,410 | $18,210 |
| 2019 | $2,221 | $31,620 | $0 | $0 |
| 2018 | $2,019 | $28,840 | $0 | $0 |
| 2017 | $2,466 | $35,000 | $0 | $0 |
| 2016 | $1,238 | $18,060 | $0 | $0 |
| 2015 | $1,238 | $18,060 | $0 | $0 |
| 2014 | $2,498 | $17,980 | $0 | $0 |
| 2013 | $2,498 | $17,980 | $0 | $0 |
Agents Affiliated with this Home
-
A
Seller's Agent in 2022
Adam Booker
Keller Williams Realty Vestavia
-

Seller Co-Listing Agent in 2022
Gusty Gulas
eXp Realty, LLC Central
(205) 218-7560
8 in this area
786 Total Sales
-

Buyer's Agent in 2022
Tayler Henderson
Keller Williams Realty Vestavia
(205) 587-1370
1 in this area
52 Total Sales
-

Seller's Agent in 2021
Marshall Malone
ARC Realty Mountain Brook
(205) 789-8475
1 in this area
53 Total Sales
-
D
Seller's Agent in 2017
Donnie Stokes
ERA King Real Estate Vestavia
-

Buyer's Agent in 2017
Kristen McGee
EXP Realty LLC
(205) 907-3390
3 in this area
181 Total Sales
Map
Source: Greater Alabama MLS
MLS Number: 1310056
APN: 23-00-31-1-023-019.000
- 727 34th St S
- 3408 6th Terrace S
- 3525 7th Ct S Unit 4
- 1117 Lakeview Crescent
- 1052 31st St S
- 917 38th St S
- 1067 31st St S
- 3803 Glenwood Ave
- 1003 28th Place S
- 921 28th St S
- 2800 10th Ct S
- 2817 4th Ave S Unit 404
- 2817 4th Ave S Unit 502
- 2817 4th Ave S Unit 501
- 2817 4th Ave S Unit 403
- 2817 4th Ave S Unit 402
- 2817 4th Ave S Unit 401
- 2817 4th Ave S Unit 304
- 2817 4th Ave S Unit 303
- 2817 4th Ave S Unit 302

