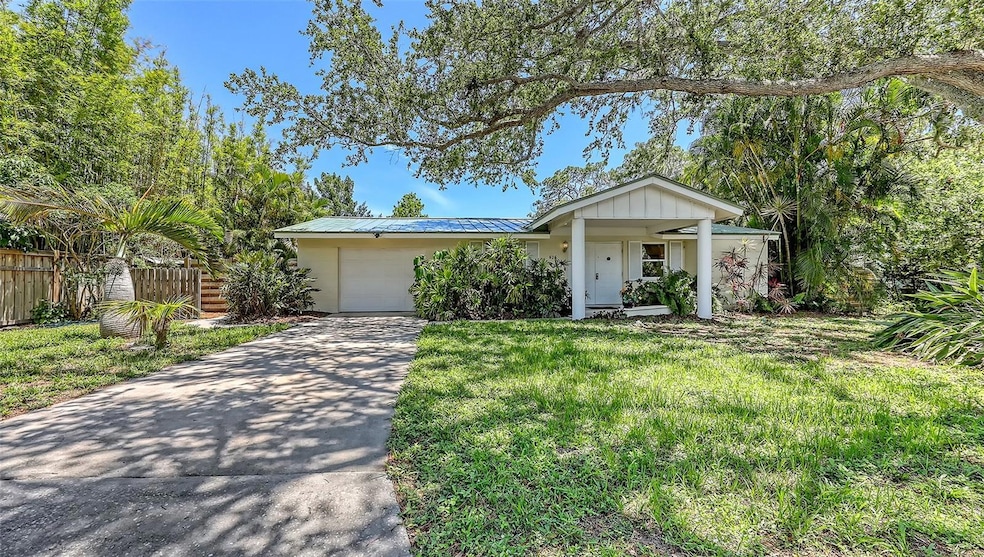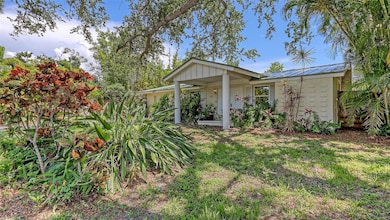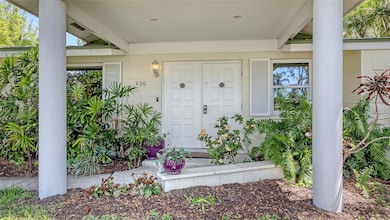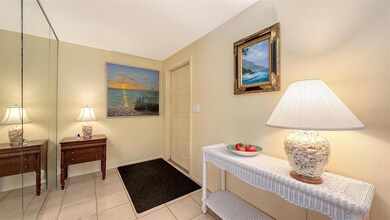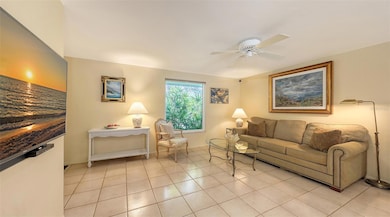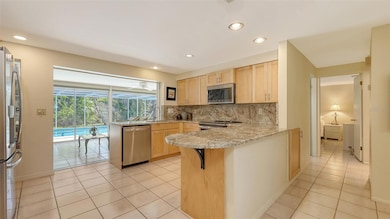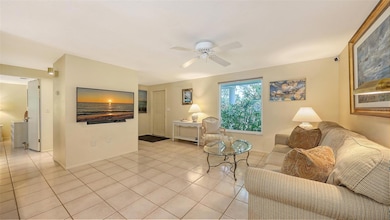Estimated payment $3,662/month
Highlights
- Oak Trees
- Screened Pool
- Open Floorplan
- Booker High School Rated A-
- Reverse Osmosis System
- Deck
About This Home
Tucked away in a quiet Cul-de sac beneath the shady canopies of the much sought after Indian Beach neighborhood, this charming 2/2 home offers the perfect blend of comfort and location. Just a few blocks from the picturesque shores of Sarasota Bay, evenings come with a complimentary sunset show that never disappoints. Step inside to find a mid-century gem, thoughtfully updated. The renovated kitchen boasts wood cabinets, granite countertops and stainless-steel appliances. The open floor plan flows seamlessly into the living area, all overlooking a fully enclosed 40-foot, heated pool and covered patio. Both front and backyards are landscaped for beauty and ease, while recent updates include a metal roof, hurricane impact windows, new HVAC unit, smart thermostat and a fully replumbed water system complete with new water heater and filtration system. Big upgrades equal fewer headaches. This home is as practical as it is appealing.
Just minutes from Ringling museum, downtown Sarasota, St. Armand's Circle, and the sun-drenched shores of Lido and Longboat Key beaches, this location is the definition of convenience. Whether you're headed to the beach, a gallery, or your favorite local restaurant, you are never far from where you want to be!
Listing Agent
COLDWELL BANKER REALTY Brokerage Phone: 941-349-4411 License #3331842 Listed on: 06/26/2025

Home Details
Home Type
- Single Family
Est. Annual Taxes
- $6,165
Year Built
- Built in 1973
Lot Details
- 0.27 Acre Lot
- Cul-De-Sac
- North Facing Home
- Mature Landscaping
- Private Lot
- Irrigation Equipment
- Oak Trees
- Garden
Parking
- 1 Car Attached Garage
Home Design
- Ranch Style House
- Slab Foundation
- Metal Roof
- Concrete Siding
- Block Exterior
- Concrete Perimeter Foundation
Interior Spaces
- 1,351 Sq Ft Home
- Open Floorplan
- Built-In Features
- Shelving
- Ceiling Fan
- Stone Fireplace
- Window Treatments
- French Doors
- Sliding Doors
- Family Room with Fireplace
- Family Room Off Kitchen
- Living Room
- Sun or Florida Room
- Pool Views
- Fire and Smoke Detector
Kitchen
- Eat-In Kitchen
- Convection Oven
- Cooktop with Range Hood
- Recirculated Exhaust Fan
- Microwave
- Ice Maker
- Dishwasher
- Granite Countertops
- Solid Wood Cabinet
- Disposal
- Reverse Osmosis System
Flooring
- Concrete
- Ceramic Tile
Bedrooms and Bathrooms
- 2 Bedrooms
- En-Suite Bathroom
- Walk-In Closet
- 2 Full Bathrooms
- Bathtub with Shower
- Shower Only
Laundry
- Laundry in Garage
- Dryer
- Washer
Pool
- Screened Pool
- Heated In Ground Pool
- Gunite Pool
- Fence Around Pool
- Pool Deck
- Outdoor Shower
- Pool has a Solar Cover
- Pool Tile
Outdoor Features
- Deck
- Enclosed Patio or Porch
- Private Mailbox
Schools
- Emma E. Booker Elementary School
- Booker Middle School
- Booker High School
Utilities
- Central Heating and Cooling System
- Heat Pump System
- Thermostat
- Underground Utilities
- Electric Water Heater
Community Details
- No Home Owners Association
- Indian Beach Community
- Seminole Park Subdivision
Listing and Financial Details
- Visit Down Payment Resource Website
- Tax Lot 5
- Assessor Parcel Number 2004030050
Map
Home Values in the Area
Average Home Value in this Area
Tax History
| Year | Tax Paid | Tax Assessment Tax Assessment Total Assessment is a certain percentage of the fair market value that is determined by local assessors to be the total taxable value of land and additions on the property. | Land | Improvement |
|---|---|---|---|---|
| 2024 | $5,627 | $366,957 | -- | -- |
| 2023 | $5,627 | $401,600 | $316,400 | $85,200 |
| 2022 | $5,370 | $394,900 | $304,000 | $90,900 |
| 2021 | $4,495 | $275,700 | $216,100 | $59,600 |
| 2020 | $4,882 | $292,900 | $184,700 | $108,200 |
| 2019 | $4,714 | $301,300 | $184,700 | $116,600 |
| 2018 | $4,375 | $282,000 | $174,700 | $107,300 |
| 2017 | $3,902 | $222,336 | $0 | $0 |
| 2016 | $3,702 | $226,300 | $109,100 | $117,200 |
| 2015 | $3,284 | $183,000 | $63,400 | $119,600 |
| 2014 | $3,159 | $141,900 | $0 | $0 |
Property History
| Date | Event | Price | List to Sale | Price per Sq Ft | Prior Sale |
|---|---|---|---|---|---|
| 10/16/2025 10/16/25 | Price Changed | $598,000 | -5.0% | $443 / Sq Ft | |
| 06/26/2025 06/26/25 | For Sale | $629,500 | +319.7% | $466 / Sq Ft | |
| 04/23/2012 04/23/12 | Sold | $150,000 | 0.0% | $111 / Sq Ft | View Prior Sale |
| 03/20/2012 03/20/12 | Pending | -- | -- | -- | |
| 03/12/2012 03/12/12 | For Sale | $150,000 | -- | $111 / Sq Ft |
Purchase History
| Date | Type | Sale Price | Title Company |
|---|---|---|---|
| Warranty Deed | $150,000 | Attorney |
Source: Stellar MLS
MLS Number: A4656950
APN: 2004-03-0050
- 550 46th St
- 4620 Guava Ct
- 587 47th St
- 528 45th St
- 4423 Bay Shore Rd
- 747 42nd St
- 4311 Bay Shore Rd
- 4946 Brywill Cir
- 4801 Sarasota Ave
- 4123 Bay Shore Rd
- 4950 Remington Dr Unit 106
- 4950 Remington Dr Unit 314
- 4950 Remington Dr Unit 401
- 4950 Remington Dr Unit 102
- 4950 Remington Dr Unit 107
- 4950 Remington Dr Unit 103
- 4950 Remington Dr Unit 309
- 4950 Remington Dr Unit 212
- 4950 Remington Dr Unit 301
- 4035 Bay Shore Rd
- 587 47th St
- 4306 Sarasota Ave
- 680 41st St
- 637 40th St
- 3904 Sarasota Ave
- 3843 Chapel Dr
- 5233 N Tamiami Trail
- 851 Mecca Dr Unit C
- 4680 Royal Palm Ave
- 3617 Iroquois Ave
- 935 Sunridge Way Unit B4
- 3605 Iroquois Ave
- 3605 Iroquois Ave Unit Main House
- 3500 Bay Shore Rd
- 4845 Rilma Ave Unit 124
- 979 Sunridge Dr Unit 114
- 979 Sunridge Dr
- 4805 Rilma Ave Unit 102
- 4805 Rilma Ave Unit 109
- 4800 Rilma Ave Unit 145
