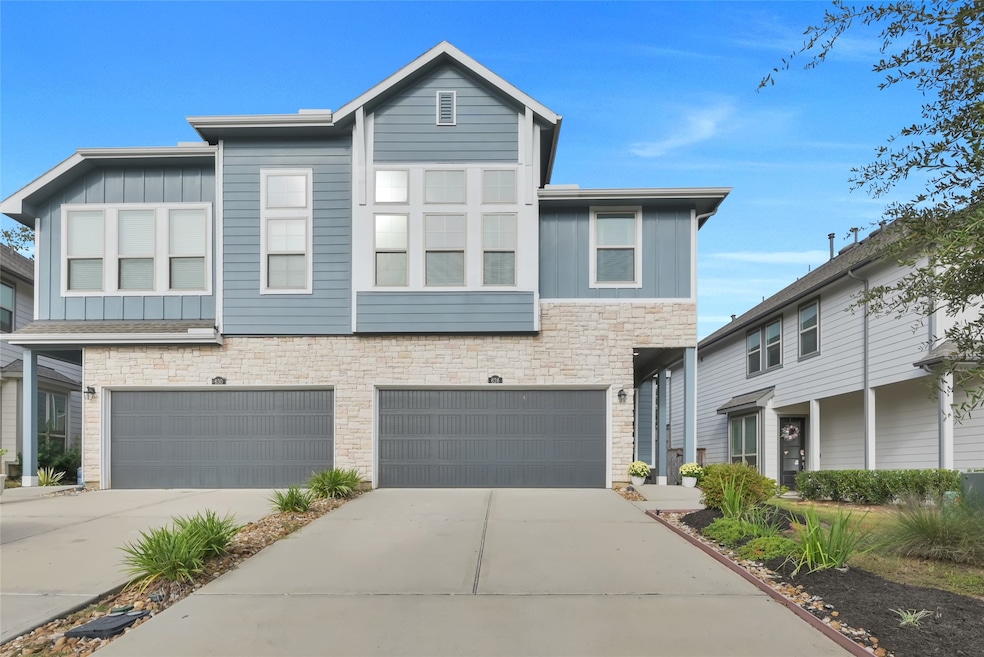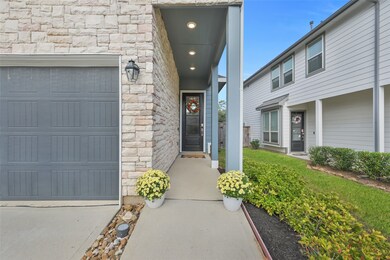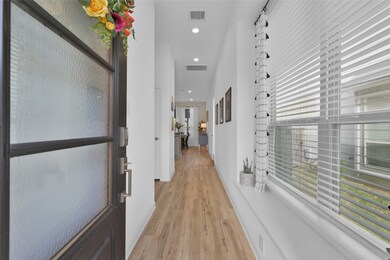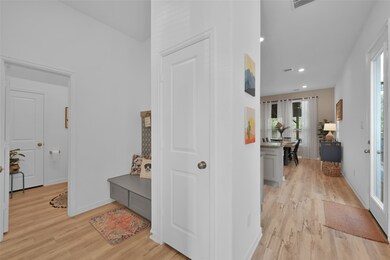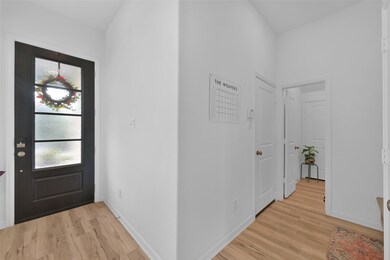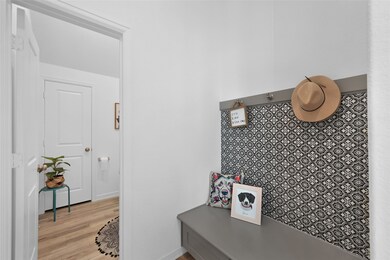
626 Aspen Falls Ct Conroe, TX 77304
Highlights
- Fitness Center
- Clubhouse
- Pond
- Wilkinson Elementary School Rated A-
- Deck
- Traditional Architecture
About This Home
As of November 2024Welcome home to this charming 3-Bedroom Townhome, ready for you to call home. This beautifully decorated townhome offers a warm, inviting feel with all the modern conveniences. With 3 spacious bedrooms upstairs, 2.5 bathrooms, and a 2-car garage, this home is perfect for comfortable, stylish living. Step inside the natural light filled home to find an open-concept kitchen, dining, and living area, ideal for both relaxation and entertaining. The light-colored vinyl plank floors throughout the first floor enhance the home’s airy ambiance, while a well-placed mud area near the garage entrance keeps everything tidy and organized. The serene and cozy backyard retreat, complete with stamped concrete, pergola, and lush landscaping is perfect for gatherings and quiet mornings. Grand Central has an array of amazing amenities for you to enjoy including trails, lakes, community center, dog parks, pool, splash pad and so much more! It is also close to great shopping and easy access to 1-45.
Townhouse Details
Home Type
- Townhome
Est. Annual Taxes
- $8,383
Year Built
- Built in 2020
Lot Details
- 3,093 Sq Ft Lot
- Sprinkler System
- Private Yard
- Front Yard
HOA Fees
- $98 Monthly HOA Fees
Home Design
- Traditional Architecture
- Slab Foundation
- Composition Roof
- Cement Siding
- Stone Siding
- Radiant Barrier
Interior Spaces
- 1,891 Sq Ft Home
- 2-Story Property
- Ceiling Fan
- Entrance Foyer
- Family Room Off Kitchen
- Living Room
- Breakfast Room
- Open Floorplan
- Game Room
- Utility Room
- Security System Owned
Kitchen
- Breakfast Bar
- Gas Oven
- Gas Range
- Microwave
- Dishwasher
- Granite Countertops
- Disposal
Flooring
- Carpet
- Vinyl Plank
- Vinyl
Bedrooms and Bathrooms
- 3 Bedrooms
- En-Suite Primary Bedroom
- Bathtub with Shower
Laundry
- Laundry in Utility Room
- Dryer
- Washer
Parking
- Attached Garage
- Garage Door Opener
Eco-Friendly Details
- ENERGY STAR Qualified Appliances
- Energy-Efficient Windows with Low Emissivity
- Energy-Efficient Lighting
- Energy-Efficient Insulation
- Energy-Efficient Thermostat
- Ventilation
Outdoor Features
- Pond
- Deck
- Patio
Schools
- Wilkinson Elementary School
- Peet Junior High School
- Conroe High School
Utilities
- Central Heating and Cooling System
- Heating System Uses Gas
- Programmable Thermostat
Listing and Financial Details
- Exclusions: All Upstairs Curtains
Community Details
Overview
- Association fees include clubhouse, recreation facilities
- Grand Central Park Resid. Assoc. Association
- Grand Central Park Subdivision
Amenities
- Clubhouse
- Laundry Facilities
Recreation
- Tennis Courts
- Community Playground
- Fitness Center
- Community Pool
- Dog Park
- Trails
Security
- Fire and Smoke Detector
Ownership History
Purchase Details
Home Financials for this Owner
Home Financials are based on the most recent Mortgage that was taken out on this home.Purchase Details
Home Financials for this Owner
Home Financials are based on the most recent Mortgage that was taken out on this home.Similar Homes in Conroe, TX
Home Values in the Area
Average Home Value in this Area
Purchase History
| Date | Type | Sale Price | Title Company |
|---|---|---|---|
| Deed | -- | Fidelity National Title | |
| Vendors Lien | -- | Calatlantic Title Inc | |
| Special Warranty Deed | -- | Calatlantic Title Inc |
Mortgage History
| Date | Status | Loan Amount | Loan Type |
|---|---|---|---|
| Open | $314,204 | FHA | |
| Previous Owner | $186,392 | New Conventional |
Property History
| Date | Event | Price | Change | Sq Ft Price |
|---|---|---|---|---|
| 06/09/2025 06/09/25 | Price Changed | $2,550 | -3.8% | $1 / Sq Ft |
| 04/19/2025 04/19/25 | For Rent | $2,650 | 0.0% | -- |
| 11/25/2024 11/25/24 | Sold | -- | -- | -- |
| 11/01/2024 11/01/24 | Pending | -- | -- | -- |
| 10/30/2024 10/30/24 | For Sale | $320,000 | -- | $169 / Sq Ft |
Tax History Compared to Growth
Tax History
| Year | Tax Paid | Tax Assessment Tax Assessment Total Assessment is a certain percentage of the fair market value that is determined by local assessors to be the total taxable value of land and additions on the property. | Land | Improvement |
|---|---|---|---|---|
| 2024 | $6,853 | $300,880 | $42,500 | $258,380 |
| 2023 | $8,230 | $295,390 | $42,500 | $252,890 |
| 2022 | $7,899 | $295,390 | $42,500 | $252,890 |
| 2021 | $7,094 | $229,870 | $42,500 | $187,370 |
| 2020 | $423 | $13,300 | $13,300 | $0 |
Agents Affiliated with this Home
-
Javier Sepulveda
J
Seller's Agent in 2025
Javier Sepulveda
eXp Realty LLC
(713) 538-4504
2 in this area
40 Total Sales
-
Kristen Rubin
K
Seller's Agent in 2024
Kristen Rubin
CB&A, Realtors
(281) 364-1588
1 in this area
51 Total Sales
Map
Source: Houston Association of REALTORS®
MLS Number: 98936856
APN: 5375-14-01000
- 544 Chestnut Reef Ct
- 516 Chestnut Reef Ct
- 232 Liatris Ct
- 510 Black Creek Trail
- 354 Wild Fork Ct
- 339 Wild Fork Ct
- 350 Wild Fork Ct
- 330 Wild Fork Ct
- 422 Lake Day Dr
- 422 Lake Day Dr
- 422 Lake Day Dr
- 422 Lake Day Dr
- 422 Lake Day Dr
- 422 Lake Day Dr
- 422 Lake Day Dr
- 422 Lake Day Dr
- 422 Lake Day Dr
- 422 Lake Day Dr
- 422 Lake Day Dr
- 653 Royal Arch Dr
