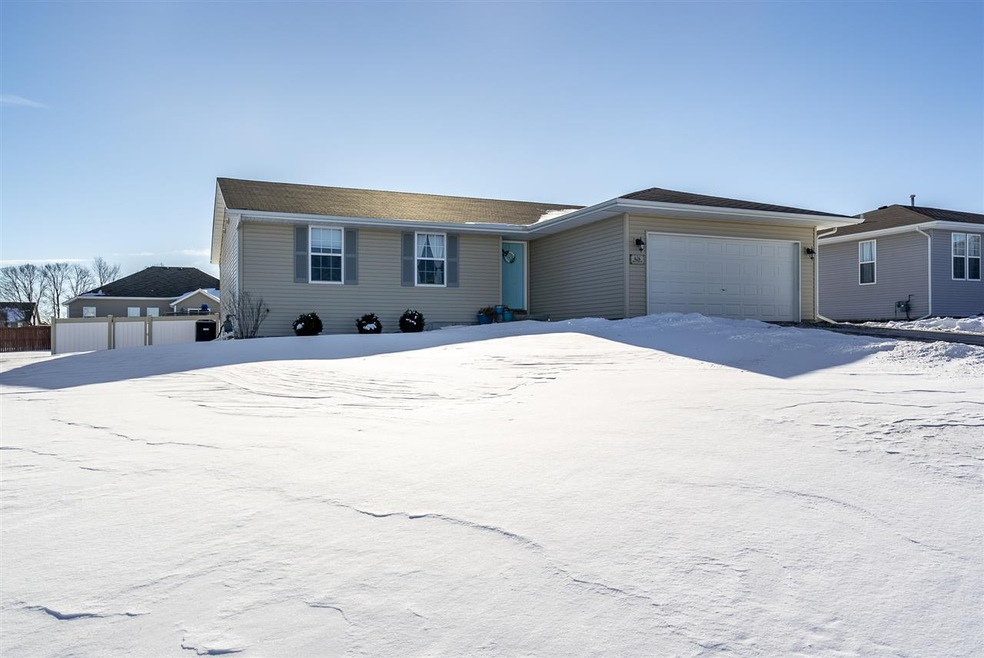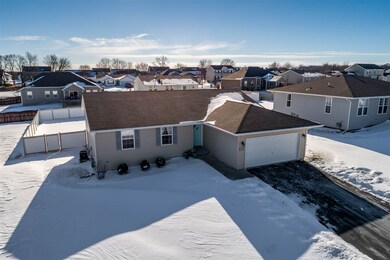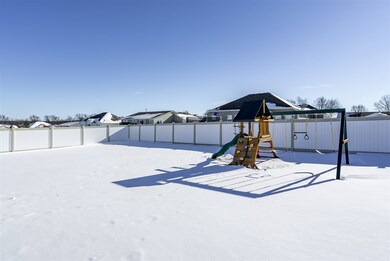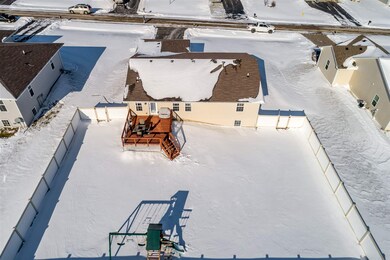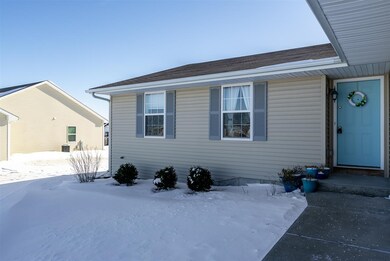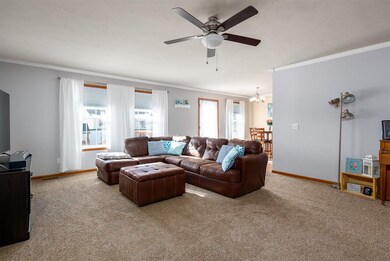
626 Ballymore Rd Roscoe, IL 61073
Highlights
- Deck
- Ranch Style House
- Fenced Yard
- Whitman Post Elementary School Rated A-
- Great Room
- Forced Air Heating and Cooling System
About This Home
As of March 2019An exceptional rare find in Crystal Hills subdivision located in Rockton elementary! Over 2,600 finished square feet that has 4 bedrooms, 3 bathrooms, and a finished lower level that is partially exposed. The expansive great room is 400+ square feet with crown molding throughout the entire first floor. Looking for a stylish kitchen? Rich dark cabinetry with granite countertops and stainless steel appliances on top of ceramic tile floors will leave you impressed! Six panel doors are throughout along with granite countertops in both main floor bathrooms and 1st floor laundry. The master bedroom has what you want. Spacious, walk in closet, and a private en suite bathroom. The backyard has a no maintenance vinyl privacy fence recently installed along with a roomy custom deck! You will enjoy being the host of all the get togethers with a finished lower level that huge complete with rec room, exercise room, 4th bedroom, and 3rd full bath. This home will encapsulate your entire wish list!
Last Agent to Sell the Property
Century 21 Affiliated License #471018829 Listed on: 01/22/2019

Home Details
Home Type
- Single Family
Est. Annual Taxes
- $3,968
Year Built
- Built in 2010
Lot Details
- 0.31 Acre Lot
- Fenced Yard
Home Design
- Ranch Style House
- Shingle Roof
- Siding
Interior Spaces
- Great Room
Kitchen
- Stove
- Gas Range
- Microwave
- Dishwasher
Bedrooms and Bathrooms
- 4 Bedrooms
Laundry
- Laundry on main level
- Dryer
- Washer
Basement
- Basement Fills Entire Space Under The House
- Sump Pump
Parking
- 2 Car Garage
- Driveway
Outdoor Features
- Deck
Schools
- Rockton Grade Elementary School
- Stephen Mack Middle School
- Hononegah High School
Utilities
- Forced Air Heating and Cooling System
- Heating System Uses Natural Gas
- Gas Water Heater
Ownership History
Purchase Details
Home Financials for this Owner
Home Financials are based on the most recent Mortgage that was taken out on this home.Similar Homes in Roscoe, IL
Home Values in the Area
Average Home Value in this Area
Purchase History
| Date | Type | Sale Price | Title Company |
|---|---|---|---|
| Grant Deed | $189,000 | Title Underwriters Agency | |
| Warranty Deed | $189,000 | None Listed On Document |
Mortgage History
| Date | Status | Loan Amount | Loan Type |
|---|---|---|---|
| Closed | $165,000 | New Conventional | |
| Closed | $170,100 | New Conventional |
Property History
| Date | Event | Price | Change | Sq Ft Price |
|---|---|---|---|---|
| 03/22/2019 03/22/19 | Sold | $189,000 | -0.5% | $120 / Sq Ft |
| 01/26/2019 01/26/19 | Pending | -- | -- | -- |
| 01/22/2019 01/22/19 | For Sale | $189,900 | +29.2% | $120 / Sq Ft |
| 06/30/2016 06/30/16 | Sold | $147,000 | +2.2% | $93 / Sq Ft |
| 05/19/2016 05/19/16 | Pending | -- | -- | -- |
| 05/09/2016 05/09/16 | For Sale | $143,900 | -- | $91 / Sq Ft |
Tax History Compared to Growth
Tax History
| Year | Tax Paid | Tax Assessment Tax Assessment Total Assessment is a certain percentage of the fair market value that is determined by local assessors to be the total taxable value of land and additions on the property. | Land | Improvement |
|---|---|---|---|---|
| 2024 | $5,520 | $73,357 | $15,729 | $57,628 |
| 2023 | $5,317 | $65,833 | $14,116 | $51,717 |
| 2022 | $4,606 | $60,182 | $12,904 | $47,278 |
| 2021 | $4,276 | $50,681 | $12,122 | $38,559 |
| 2020 | $4,194 | $54,481 | $11,682 | $42,799 |
| 2019 | $4,071 | $46,653 | $11,159 | $35,494 |
| 2018 | $3,990 | $45,751 | $10,723 | $35,028 |
| 2017 | $3,968 | $43,727 | $10,342 | $33,385 |
| 2016 | $4,448 | $43,026 | $10,176 | $32,850 |
| 2015 | $1,875 | $41,797 | $9,885 | $31,912 |
| 2014 | $3,389 | $38,363 | $9,760 | $28,603 |
Agents Affiliated with this Home
-

Seller's Agent in 2019
Jason Taylor
Century 21 Affiliated
(815) 509-8662
23 in this area
262 Total Sales
-
N
Buyer's Agent in 2019
Nancy Johnson
Century 21 Affiliated
1 in this area
62 Total Sales
-

Seller's Agent in 2016
Dan Flanagan
Flanagan Realty, LLC
(630) 388-8522
38 Total Sales
-
M
Buyer's Agent in 2016
Maureen Wilson
Keller Williams Realty Signature
Map
Source: NorthWest Illinois Alliance of REALTORS®
MLS Number: 201900261
APN: 08-06-254-029
- 637 Yosemite Ave
- 722 Ashleigh Ln
- 9885 Lismore Rd
- 9877 Lismore Rd
- 9851 Lismore Rd
- 664 Elberon Way
- 9773 Lismore Rd
- 650 Anacostia Dr
- 956 Night Owl Ln
- 10873 Meadowsweet Ln
- 11030 Borage Trail
- 12416 Harbor Oaks Dr
- 595 Purple Sage Dr
- 12021 July Dr
- 215 Judy Ct
- 11392 Jasmine Dr
- 1536 Marberly Dr
- 212 Brentwood Rd
- XXXX Ventura Blvd
- 10313 Ventura Blvd
