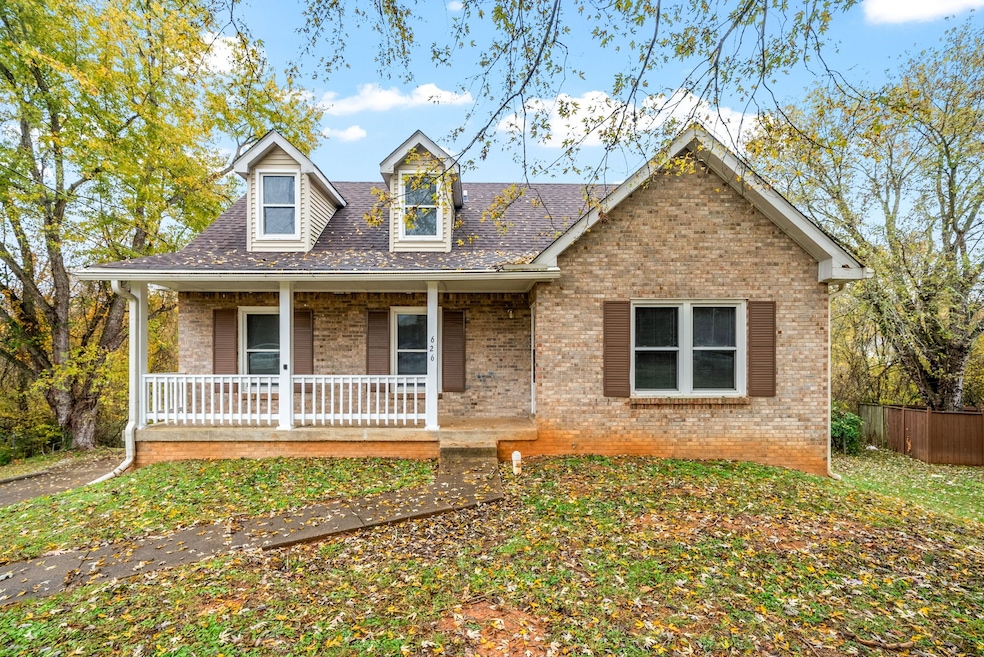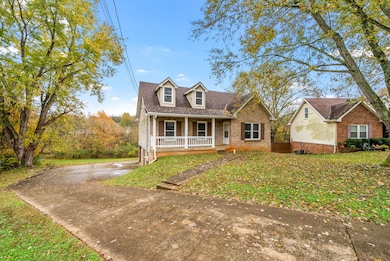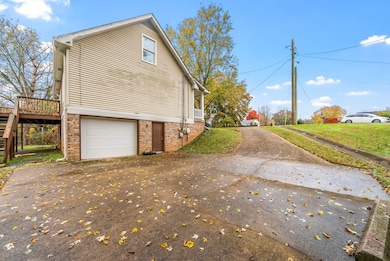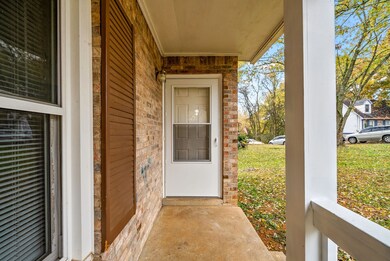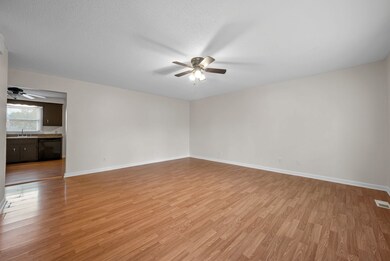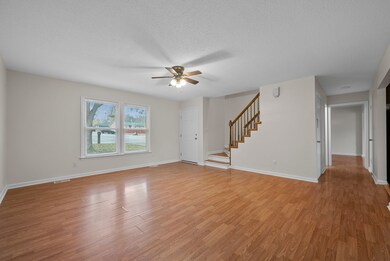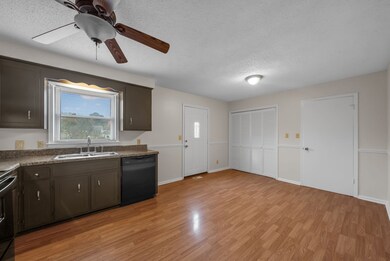626 Bay Ln Clarksville, TN 37042
Highlights
- Deck
- No HOA
- 1 Car Garage
- Separate Formal Living Room
- Central Heating and Cooling System
About This Home
Step onto the inviting covered front porch, perfect for relaxing mornings or evening unwinding. Inside, you’ll find laminate flooring throughout and an open-concept living room that flows seamlessly into the eat-in kitchen. The kitchen boasts ample cabinet and counter space, along with a window overlooking the backyard that's a great touch for enjoying the view while washing dishes. The primary bedroom is located on the main floor for easy access, while the two additional bedrooms are upstairs, along with a second full bathroom featuring a stand-up shower. Out back, enjoy a full-sized deck overlooking a huge, open backyard and ideal for entertaining, play, or simply soaking in some fresh air. A 1-car garage adds convenient storage and parking. This home offers a functional layout, great natural light, and plenty of outdoor space. Schedule your showing today!
Listing Agent
Abode Management Brokerage Phone: 9315384420 License #297505 Listed on: 11/21/2025
Home Details
Home Type
- Single Family
Est. Annual Taxes
- $1,994
Year Built
- Built in 1988
Parking
- 1 Car Garage
- Side Facing Garage
- Driveway
Home Design
- Brick Exterior Construction
- Shingle Roof
- Vinyl Siding
Interior Spaces
- Property has 3 Levels
- Separate Formal Living Room
- Laminate Flooring
- Finished Basement
- Basement Fills Entire Space Under The House
- Fire and Smoke Detector
Kitchen
- Oven or Range
- Microwave
- Dishwasher
- Disposal
Bedrooms and Bathrooms
- 3 Bedrooms | 1 Main Level Bedroom
- 2 Full Bathrooms
Schools
- Ringgold Elementary School
- Kenwood Middle School
- Kenwood High School
Additional Features
- Deck
- Central Heating and Cooling System
Community Details
- No Home Owners Association
- Green Valley Subdivision
Listing and Financial Details
- Property Available on 11/21/25
- Assessor Parcel Number 063030K E 02900 00003030K
Map
Source: Realtracs
MLS Number: 3049658
APN: 030K-E-029.00
- 623 Bay Ln
- 619 Ranch Hill Dr
- 704 Green Valley Ct
- 609 Bay Ln
- 602 Bay Ln
- 1803 Pinto Ct
- 606 Liberty Park
- 312 Cardinal Creek
- 159 Cardinal Creek
- 579 Liberty Park
- 276 Cardinal Creek
- 1804 Palamino Dr
- 531 Brentwood Cir
- 809 Amanda Dr
- 625 Paddy Run Rd
- 109 Azalea Ct
- 626 Bunker Hill Rd
- 112 Greenland Ct
- 1972 Timberline Way
- 1037 Ishee Dr
- 712 Green Valley Ct
- 1907 Roan Dr
- 718 Ranch Hill Dr
- 1804 Palamino Dr
- 1260 Parkway Place
- 430 Ringgold Rd
- 480 Ringgold Rd
- 480 Ringgold Rd Unit 15
- 480 Ringgold Rd Unit 14
- 480 Ringgold Rd Unit 20
- 1250 Parkway Place
- 1232 Parkway Place Unit C
- 1232 Parkway Place Unit B
- 507 Brentwood Cir
- 200 Waterwheel Cir
- 112 Azalea Ct
- 495 Ringgold Rd
- 1244 Parkway Place Unit B
- 1239 Parkway Place Unit H
- 1239 Parkway Place Unit G
