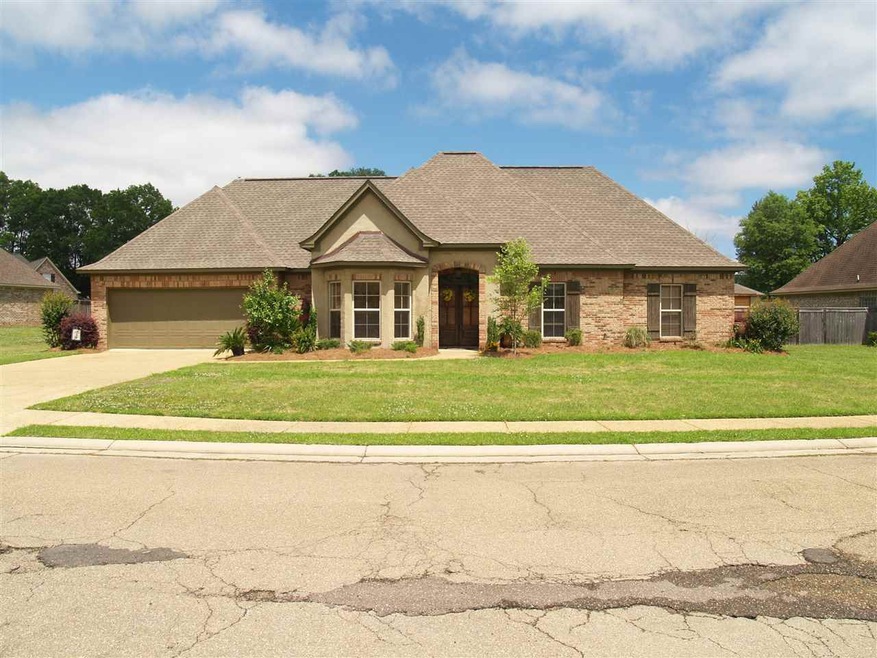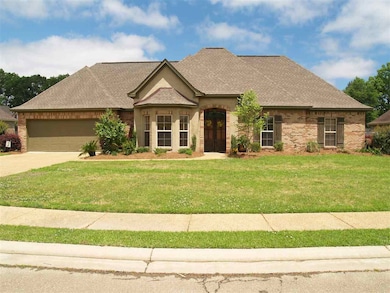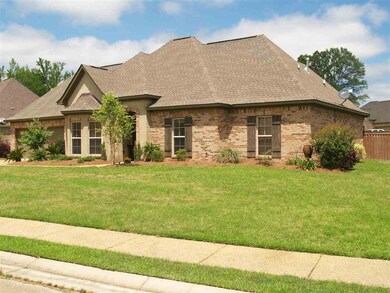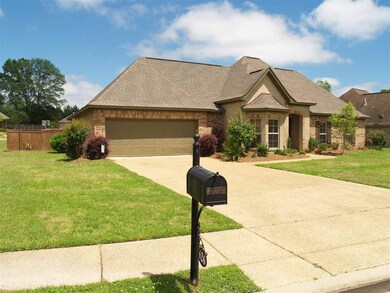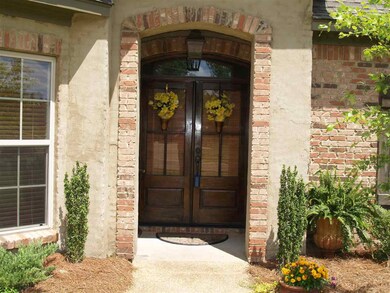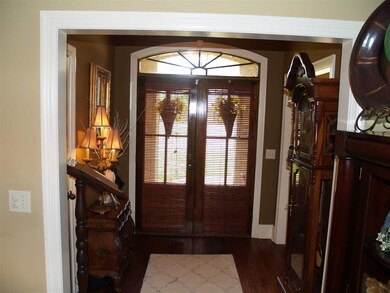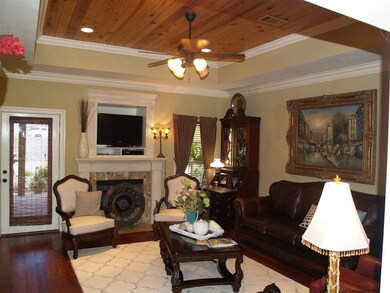
626 Brookfield Place Florence, MS 39073
Highlights
- Multiple Fireplaces
- Cathedral Ceiling
- Wood Flooring
- Florence Elementary School Rated A
- Traditional Architecture
- Eat-In Kitchen
About This Home
As of June 2017This Home will mesmerize you!!! Elegant, serene, Impressive there are no words! Look at this one and you'll buy it, everything you've always wanted and them some. Description of Home does not Include the massive and gorgeous Covered Patio....You will not won't to leave. Call your REALTOR today.
Last Agent to Sell the Property
Weichert Realtors - Innovations License #B6488 Listed on: 04/27/2017

Home Details
Home Type
- Single Family
Est. Annual Taxes
- $1,518
Year Built
- Built in 2009
Lot Details
- Wood Fence
- Back Yard Fenced
HOA Fees
- $23 Monthly HOA Fees
Parking
- 2 Car Garage
- Garage Door Opener
Home Design
- Traditional Architecture
- Brick Exterior Construction
- Slab Foundation
- Architectural Shingle Roof
- Siding
- Concrete Perimeter Foundation
Interior Spaces
- 2,150 Sq Ft Home
- 1-Story Property
- Cathedral Ceiling
- Ceiling Fan
- Multiple Fireplaces
- Insulated Windows
- Aluminum Window Frames
- Entrance Foyer
- Storage
- Walkup Attic
Kitchen
- Eat-In Kitchen
- Gas Oven
- Self-Cleaning Oven
- Gas Cooktop
- Recirculated Exhaust Fan
- Microwave
- Dishwasher
- Disposal
Flooring
- Wood
- Carpet
- Laminate
- Ceramic Tile
Bedrooms and Bathrooms
- 4 Bedrooms
- Walk-In Closet
- 2 Full Bathrooms
- Double Vanity
Home Security
- Home Security System
- Fire and Smoke Detector
Outdoor Features
- Slab Porch or Patio
Schools
- Florence Elementary And Middle School
- Florence High School
Utilities
- Central Heating and Cooling System
- Heating System Uses Natural Gas
- Gas Water Heater
- Cable TV Available
Community Details
- Association fees include ground maintenance
- Stonebrook Subdivision
Listing and Financial Details
- Assessor Parcel Number D04H000003 00640
Ownership History
Purchase Details
Home Financials for this Owner
Home Financials are based on the most recent Mortgage that was taken out on this home.Purchase Details
Home Financials for this Owner
Home Financials are based on the most recent Mortgage that was taken out on this home.Purchase Details
Home Financials for this Owner
Home Financials are based on the most recent Mortgage that was taken out on this home.Purchase Details
Home Financials for this Owner
Home Financials are based on the most recent Mortgage that was taken out on this home.Similar Homes in Florence, MS
Home Values in the Area
Average Home Value in this Area
Purchase History
| Date | Type | Sale Price | Title Company |
|---|---|---|---|
| Warranty Deed | -- | None Available | |
| Warranty Deed | -- | -- | |
| Warranty Deed | -- | -- | |
| Warranty Deed | -- | -- |
Mortgage History
| Date | Status | Loan Amount | Loan Type |
|---|---|---|---|
| Open | $50,000 | Credit Line Revolving | |
| Open | $252,340 | FHA | |
| Closed | $227,797 | FHA | |
| Closed | $150,000 | Credit Line Revolving | |
| Previous Owner | $173,840 | Stand Alone Refi Refinance Of Original Loan | |
| Previous Owner | $209,293 | FHA | |
| Previous Owner | $210,246 | FHA | |
| Previous Owner | $170,386 | Construction |
Property History
| Date | Event | Price | Change | Sq Ft Price |
|---|---|---|---|---|
| 06/22/2017 06/22/17 | Sold | -- | -- | -- |
| 06/01/2017 06/01/17 | Pending | -- | -- | -- |
| 04/27/2017 04/27/17 | For Sale | $248,300 | +8.0% | $115 / Sq Ft |
| 07/23/2014 07/23/14 | Sold | -- | -- | -- |
| 07/01/2014 07/01/14 | Pending | -- | -- | -- |
| 06/23/2014 06/23/14 | For Sale | $229,900 | 0.0% | $107 / Sq Ft |
| 09/30/2013 09/30/13 | Sold | -- | -- | -- |
| 09/20/2013 09/20/13 | Pending | -- | -- | -- |
| 08/17/2013 08/17/13 | For Sale | $229,900 | -- | $107 / Sq Ft |
Tax History Compared to Growth
Tax History
| Year | Tax Paid | Tax Assessment Tax Assessment Total Assessment is a certain percentage of the fair market value that is determined by local assessors to be the total taxable value of land and additions on the property. | Land | Improvement |
|---|---|---|---|---|
| 2024 | $2,771 | $23,860 | $0 | $0 |
| 2023 | $2,739 | $23,612 | $0 | $0 |
| 2022 | $2,638 | $23,612 | $0 | $0 |
| 2021 | $2,638 | $23,612 | $0 | $0 |
| 2020 | $2,638 | $23,612 | $0 | $0 |
| 2019 | $2,413 | $21,001 | $0 | $0 |
| 2018 | $2,371 | $21,001 | $0 | $0 |
| 2017 | $1,643 | $21,001 | $0 | $0 |
| 2016 | $1,519 | $20,515 | $0 | $0 |
| 2015 | $1,437 | $19,817 | $0 | $0 |
| 2014 | $1,970 | $19,817 | $0 | $0 |
| 2013 | $3,405 | $29,726 | $0 | $0 |
Agents Affiliated with this Home
-

Seller's Agent in 2017
Gary Parker
Weichert Realtors - Innovations
(601) 824-1140
50 Total Sales
-

Buyer's Agent in 2017
Brenda Knight
Brenda Knight Real Estate, Inc.
(601) 540-2936
-

Seller's Agent in 2014
Kelly Ainsworth
Richardson Properties, Inc
(601) 502-7562
27 Total Sales
-
K
Buyer's Agent in 2014
Kim Hewings
Main Street Realty
-
B
Seller's Agent in 2013
Brad Mullen
Century 21 Maselle & Associate
Map
Source: MLS United
MLS Number: 1296609
APN: D04H-000003-00640
- 274 Morrison Rd
- 270 Morrison Rd
- 0 Lewis St
- 210 White St
- 0 Florence Dr Unit 4110067
- 206 Lewis St
- 1043 Spanish Oak Blvd
- 137 W Main St
- 0 Seventh Day Rd Unit 4117773
- 168 W Main St
- 115 Ginns Way
- 0 S Church St
- 0003 Seventh Day Rd
- 0002 Seventh Day Rd
- 266 Country Hills Dr
- 109 Shadow Creek Dr
- 103 Middle Ridge Dr
- 212 Shadow Creek Dr
- 505 Eaglewood Dr
- TBD Hwy 469
