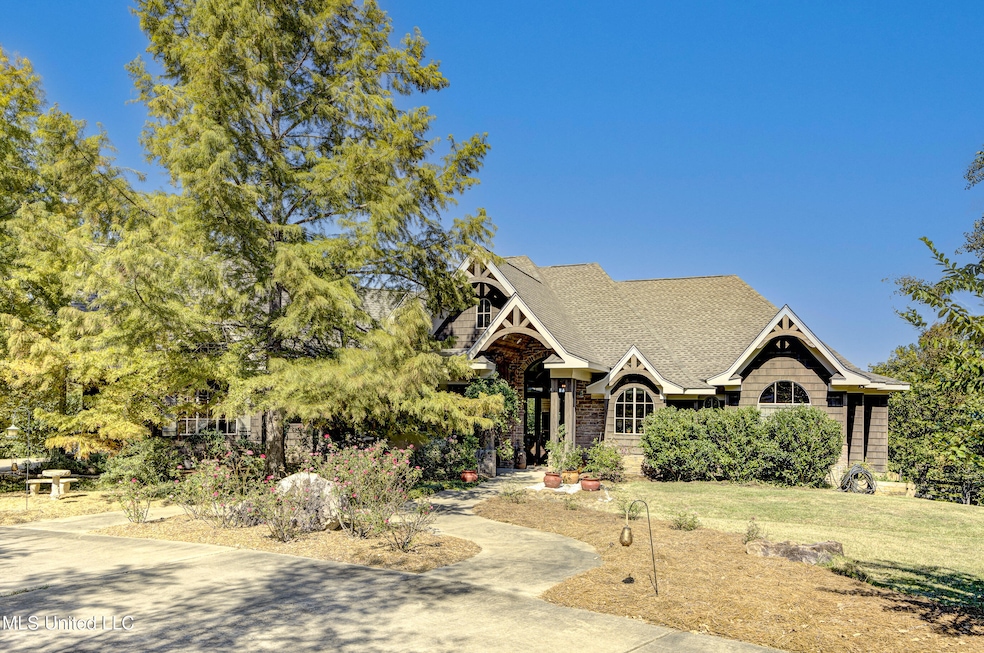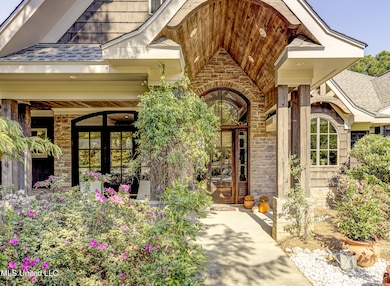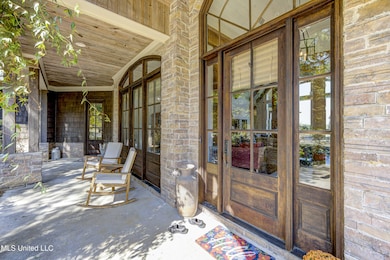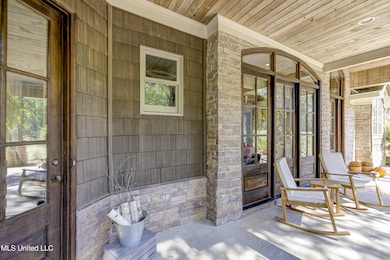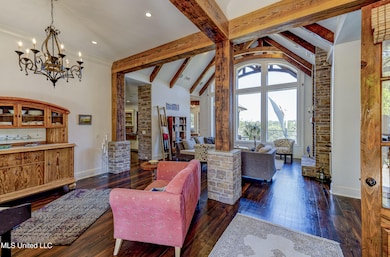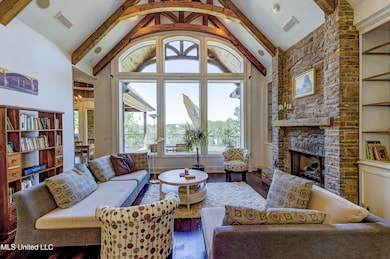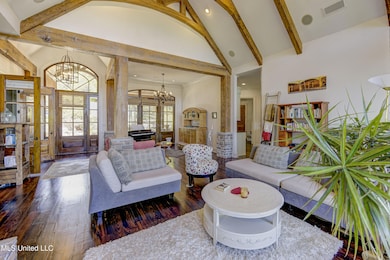Estimated payment $5,618/month
Highlights
- Very Popular Property
- Lake Front
- Fishing
- Mannsdale Elementary School Rated A-
- Boating
- Wolf Appliances
About This Home
A BEAUTIFUL HOUSE ON A HILL AT A LAKE. A tour of the custom house begins in front with an arrangement of boulders brought from Arkansas. Inside, the cathedral living room is buttressed with reclaimed beams, a space that overlooks a postcard 85+ acre lake stocked with trophy bass and bream set among trees changing color in autumn. The floor is antique heart of pine throughout. The open kitchen, with quartz counters, a Wolf gas cook-top, and copper farmer's sinks, flows into a stunning circular breakfast room. The feeling of a palace is here with unique architectural ceilings high above the solid 8-foot doors, above deluxe tinted windows. Custom cabinets and a walk-in pantry provide plentiful space, along with surprising architectural insets and built-in bookcases. Upstairs is a separate apartment. Outside, the rounded hilltop patio fringed by wisteria and honeysuckle provides a Southern-dream backdrop for gatherings or for quiet time. Fenced off in back is an organic garden where we've grown most of our own food. The property is plumbed for a generator and sprinkler system. The new roof dates from April 2024.
Home Details
Home Type
- Single Family
Est. Annual Taxes
- $4,368
Year Built
- Built in 2008
Lot Details
- 5.68 Acre Lot
- Lake Front
- Private Entrance
- Partially Fenced Property
- Wood Fence
- Landscaped
- Many Trees
- Garden
Parking
- 2 Car Attached Garage
- Side Facing Garage
- Garage Door Opener
- Circular Driveway
Home Design
- Contemporary Architecture
- Slab Foundation
- Architectural Shingle Roof
- Concrete Perimeter Foundation
- Stone Veneer
- Cedar
- Stone
Interior Spaces
- 4,054 Sq Ft Home
- 2-Story Property
- Central Vacuum
- Wired For Sound
- Woodwork
- Beamed Ceilings
- Tray Ceiling
- Vaulted Ceiling
- Ceiling Fan
- Recessed Lighting
- Wood Burning Fireplace
- Double Pane Windows
- Tinted Windows
- Double Door Entry
- Living Room with Fireplace
- Breakfast Room
- Screened Porch
- Laundry Room
- Property Views
Kitchen
- Breakfast Bar
- Walk-In Pantry
- Built-In Electric Oven
- Propane Cooktop
- Dishwasher
- Wolf Appliances
- Kitchen Island
- Disposal
Flooring
- Reclaimed Wood
- Ceramic Tile
Bedrooms and Bathrooms
- 4 Bedrooms
- Primary Bedroom on Main
- Split Bedroom Floorplan
- Walk-In Closet
- Double Vanity
- Soaking Tub
- Separate Shower
Home Security
- Home Security System
- Fire and Smoke Detector
Outdoor Features
- Access To Lake
- Screened Patio
- Outdoor Fireplace
- Exterior Lighting
- Built-In Barbecue
Schools
- East Flora Elementary School
- Germantown Middle School
- Germantown High School
Utilities
- Central Heating and Cooling System
- Heating unit installed on the ceiling
- Generator Hookup
- Propane
- Tankless Water Heater
- Gas Water Heater
- Cable TV Available
Listing and Financial Details
- Assessor Parcel Number 081d-19-005-04-00
Community Details
Overview
- Property has a Home Owners Association
- Cedar Hill Plantation Subdivision
- The community has rules related to covenants, conditions, and restrictions
Recreation
- Boating
- Fishing
Map
Home Values in the Area
Average Home Value in this Area
Tax History
| Year | Tax Paid | Tax Assessment Tax Assessment Total Assessment is a certain percentage of the fair market value that is determined by local assessors to be the total taxable value of land and additions on the property. | Land | Improvement |
|---|---|---|---|---|
| 2025 | $4,368 | $46,537 | $0 | $0 |
| 2024 | $4,368 | $46,540 | $0 | $0 |
| 2023 | $4,012 | $46,527 | $0 | $0 |
| 2022 | $4,012 | $46,529 | $0 | $0 |
| 2021 | $3,843 | $44,705 | $0 | $0 |
| 2020 | $3,843 | $44,698 | $0 | $0 |
| 2019 | $3,843 | $44,698 | $0 | $0 |
| 2018 | $3,843 | $44,700 | $0 | $0 |
| 2017 | $3,775 | $43,963 | $0 | $0 |
| 2016 | $6,221 | $65,862 | $0 | $0 |
| 2015 | $3,850 | $43,938 | $0 | $0 |
| 2014 | -- | $43,901 | $0 | $0 |
Property History
| Date | Event | Price | List to Sale | Price per Sq Ft | Prior Sale |
|---|---|---|---|---|---|
| 10/03/2025 10/03/25 | Price Changed | $995,000 | -2.0% | $245 / Sq Ft | |
| 08/30/2025 08/30/25 | For Sale | $1,015,000 | +30.1% | $250 / Sq Ft | |
| 06/25/2021 06/25/21 | Sold | -- | -- | -- | View Prior Sale |
| 03/28/2021 03/28/21 | Pending | -- | -- | -- | |
| 10/01/2020 10/01/20 | For Sale | $779,900 | +7.6% | $192 / Sq Ft | |
| 05/16/2016 05/16/16 | Sold | -- | -- | -- | View Prior Sale |
| 04/18/2016 04/18/16 | Pending | -- | -- | -- | |
| 02/29/2016 02/29/16 | For Sale | $725,000 | -- | $179 / Sq Ft |
Purchase History
| Date | Type | Sale Price | Title Company |
|---|---|---|---|
| Warranty Deed | -- | None Available | |
| Warranty Deed | -- | None Available | |
| Interfamily Deed Transfer | -- | None Available |
Mortgage History
| Date | Status | Loan Amount | Loan Type |
|---|---|---|---|
| Open | $472,500 | New Conventional |
Source: MLS United
MLS Number: 4124147
APN: 081D-19-005-04-00
- 683 Cedar Hill Rd
- 114 Sky Meadow Rd
- 493 Gus Green Rd
- 113 Trails End
- 0 Chestnut Hill Rd Unit 4108110
- 0 Chestnut Hill Rd Unit 4119153
- 0 Chestnut Hill Rd Unit 4108109
- 0 Chestnut Hill Rd Unit 4099183
- 0 Chestnut Hill Rd Unit 4119156
- 0 Chestnut Hill Rd Unit 4119157
- 0 Chestnut Hill Rd Unit 4119139
- 92A Moonlight Hollow
- 309 Moonlight Hollow
- 0 Moonlight Hollow Unit 4124329
- 91 Moonlight Hollow
- 97 Chestnut Hill Rd
- 177 Chestnut Hill Rd
- 138 Chestnut Hill Rd
- 84 Chestnut Spring Rd
- 72 Chestnut Spring Rd
- 121 Hallmark Place
- 132 Hartfield Dr
- 102 Cypress Lake Blvd S
- 200 Woodgreen Dr
- 107 Millhouse Dr
- 228 Farmers Row
- 128 Hunters Row
- 3010 Center St
- 107 Whitewood Ln
- 544 Hunters Creek Cir
- 615 Live Oak Dr
- 1000-Highland Colony Pkwy
- 583 Old Jackson Rd
- 341 S Place Dr
- 452 Treles Dr
- 320 Pebble Creek Dr
- 205 Walnut St
- 245 Cooper Ln
- 791 W County Line Rd
- 222 Faith Hill St
