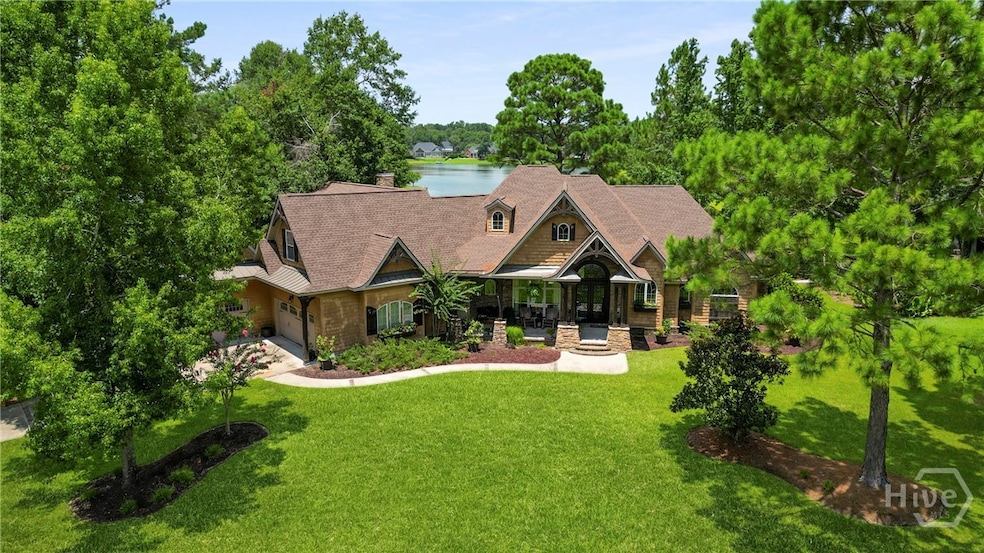626 Chastain Cir Richmond Hill, GA 31324
Estimated payment $7,104/month
Highlights
- Home fronts a pond
- Gourmet Kitchen
- Vaulted Ceiling
- Dr. George Washington Carver Elementary School Rated A-
- Pond View
- 2 Fireplaces
About This Home
This custom home, inspired by the North Georgia mountains, is captivating with its lodge feel and expansive windows to embrace the water view! There are stone fireplaces, cedar and cypress wood accents, high ceilings and detailed millwork throughout. The exterior design is captivating- from the cedar shake siding, bead board ceilings, stone accents, and flower boxes. There is a way to enjoy each and every season outdoors- you can fish in the backyard, enjoy the lush landscaping, sun deck or the wood burning fireplace on the screened porch. It has an intentional layout for functional living. It's copper accents and hardwood floors compliment the aesthetics and pull together the unique charm. Centrally located in Richmond Hill's coveted Sandy Springs section of the Buckhead North neighborhood. Amenities include pool, play ground, baseball field, basketball court, tennis court and trails. This is truly a rare opportunity to purchase a home with so much built in character.
Home Details
Home Type
- Single Family
Est. Annual Taxes
- $7,424
Year Built
- Built in 2008
Lot Details
- 0.5 Acre Lot
- Home fronts a pond
- Property is zoned PD
HOA Fees
- $92 Monthly HOA Fees
Parking
- 3 Car Attached Garage
- Garage Door Opener
Home Design
- Rustic Architecture
- Slab Foundation
- Cedar
Interior Spaces
- 4,461 Sq Ft Home
- 1-Story Property
- Wet Bar
- Tray Ceiling
- Vaulted Ceiling
- Recessed Lighting
- 2 Fireplaces
- Wood Burning Fireplace
- Ventless Fireplace
- Stone Fireplace
- Gas Fireplace
- Entrance Foyer
- Pond Views
Kitchen
- Gourmet Kitchen
- Breakfast Area or Nook
- Breakfast Bar
- Kitchen Island
Bedrooms and Bathrooms
- 4 Bedrooms
- Double Vanity
- Garden Bath
- Separate Shower
Laundry
- Laundry Room
- Sink Near Laundry
- Laundry Tub
- Washer and Dryer Hookup
Utilities
- Central Heating and Cooling System
- Underground Utilities
- Shared Well
- Gas Water Heater
- Septic Tank
Listing and Financial Details
- Tax Lot 657
- Assessor Parcel Number 0627-026
Community Details
Overview
- Buckhead North Subdivision
Recreation
- Park
- Trails
Map
Home Values in the Area
Average Home Value in this Area
Tax History
| Year | Tax Paid | Tax Assessment Tax Assessment Total Assessment is a certain percentage of the fair market value that is determined by local assessors to be the total taxable value of land and additions on the property. | Land | Improvement |
|---|---|---|---|---|
| 2024 | $7,424 | $319,440 | $38,000 | $281,440 |
| 2023 | $7,424 | $293,560 | $38,000 | $255,560 |
| 2022 | $6,206 | $252,880 | $38,000 | $214,880 |
| 2021 | $5,862 | $233,240 | $38,000 | $195,240 |
| 2020 | $5,805 | $233,240 | $38,000 | $195,240 |
| 2019 | $5,898 | $230,160 | $38,000 | $192,160 |
| 2018 | $5,779 | $226,240 | $34,000 | $192,240 |
| 2017 | $5,513 | $226,360 | $34,000 | $192,360 |
| 2016 | $5,219 | $212,040 | $34,000 | $178,040 |
| 2015 | $5,146 | $208,240 | $34,000 | $174,240 |
| 2014 | $5,201 | $210,080 | $34,000 | $176,080 |
Property History
| Date | Event | Price | Change | Sq Ft Price |
|---|---|---|---|---|
| 07/22/2025 07/22/25 | For Sale | $1,200,000 | -- | $269 / Sq Ft |
Purchase History
| Date | Type | Sale Price | Title Company |
|---|---|---|---|
| Deed | $562,500 | -- | |
| Deed | $125,000 | -- | |
| Deed | $398,200 | -- |
Mortgage History
| Date | Status | Loan Amount | Loan Type |
|---|---|---|---|
| Open | $339,000 | New Conventional | |
| Closed | $407,441 | New Conventional |
Source: Savannah Multi-List Corporation
MLS Number: SA334963
APN: 0627-026
- 711 Chastain Cir
- 72 Roswell Trail
- 552 Channing Dr
- 99 Mcgregor Cir
- 54 Lower Creek Dr
- 98 Small Pine Ln
- 97 Cubbage Island Dr
- 73 Waldburg Way
- 132 Waldburg Way
- 317 Mcgregor Cir
- 299 Shadow Moss Cir
- 225 Glendale Cir
- 27 Dover Dr
- 325 Shadow Moss Cir
- 90 Dover Dr
- 122 Glendale Dr
- 107 Glendale Cir
- 138 Glendale Cir
- 149 Glendale Cir
- 182 Glendale Cir
- 747 Channing Dr
- 78 Small Pine Ln
- 186 Cairnburgh Rd
- 407 Ferguson Ln
- 550 Laurenburg Dr
- 121 Laurenburg Dr
- 70 Hazen Dr
- 18 Mccrady Dr
- 303 Ferguson Ln
- 41 Gypsea Ln
- 655 Charlies Rd Unit ID1244812P
- 191 Passaic Ln
- 560 Tivoli Trail Rd
- 89 Horizon Ln
- 186 Sterling Woods Dr
- 380 Ridgewood Park Dr N
- 397 Waverly Ln
- 225 Beckley Dr
- 215 Beckley Dr
- 58 Twin Oaks Dr







