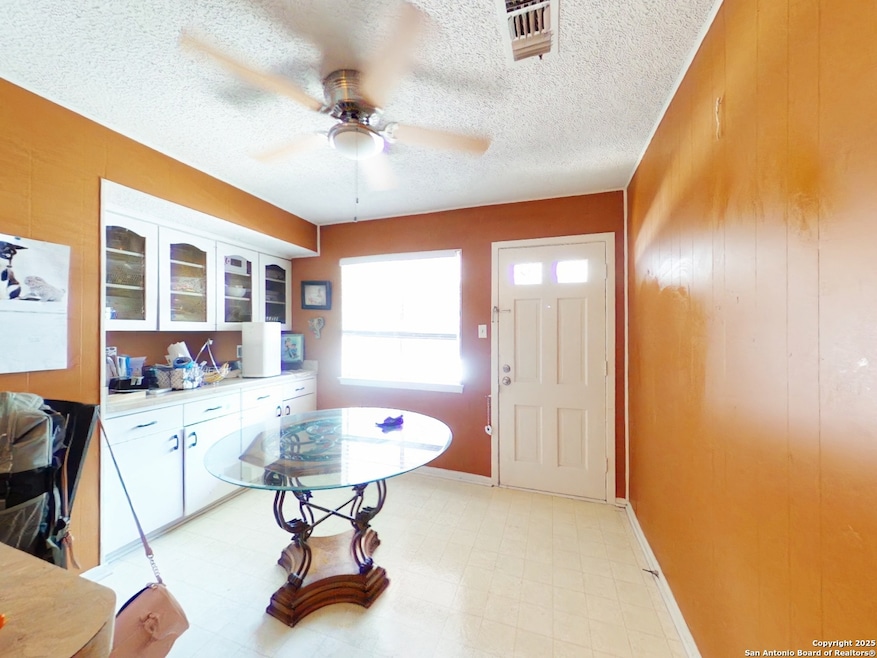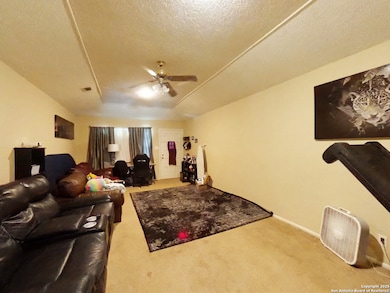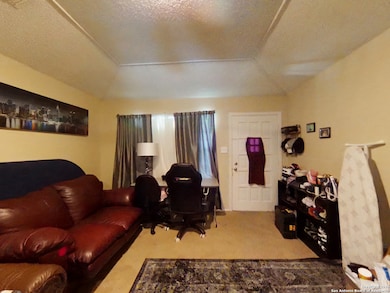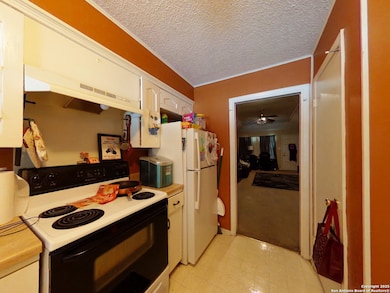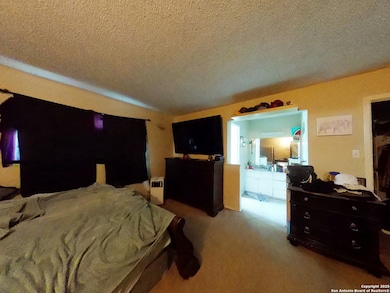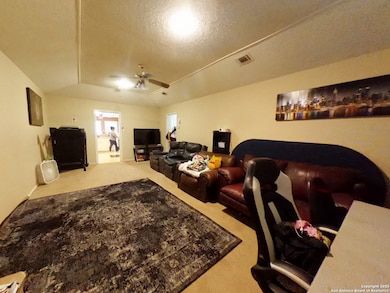626 Chauncey Dr Unit 4 San Antonio, TX 78216
Greater Harmony Hills Neighborhood
3
Beds
2
Baths
6,624
Sq Ft
9,148
Sq Ft Lot
Highlights
- Eat-In Kitchen
- Laundry Room
- Ceiling Fan
- Churchill High School Rated A-
- Central Heating and Cooling System
- Carpet
About This Home
Welcome to Chauncey 626 #4 in San Antonio, TX! This spacious 3-bedroom, 2-bathroom apartment offers the perfect blend of comfort and convenience. Stay cool year-round with central air, and keep your groceries fresh in the included refrigerator. Say goodbye to laundromat trips with your own convenient laundry room on-site. Lots of storage, with walk-in closets in every bedroom, and outside storage (5ft x 5ft) included. Covered parking in the rear of the property.
Property Details
Home Type
- Multi-Family
Year Built
- Built in 1970
Home Design
- Quadruplex
Interior Spaces
- 6,624 Sq Ft Home
- 2-Story Property
- Ceiling Fan
- Window Treatments
- Laundry Room
Kitchen
- Eat-In Kitchen
- Stove
- Dishwasher
Flooring
- Carpet
- Linoleum
Bedrooms and Bathrooms
- 3 Bedrooms
- 2 Full Bathrooms
Schools
- Harmony Hl Elementary School
- Eisenhower Middle School
- Churchill High School
Additional Features
- 9,148 Sq Ft Lot
- Central Heating and Cooling System
Community Details
- Harmony Hills Subdivision
Listing and Financial Details
- Assessor Parcel Number 139330040150
Map
Source: San Antonio Board of REALTORS®
MLS Number: 1865386
Nearby Homes
- 11835 Petal Dr Unit 29
- 11638 Temptation St
- 606 Strings Dr Unit II126
- 11703 Sandman St
- 11627 Raindrop Dr
- 11615 Raindrop Dr
- 11839 Parliament St Unit 2122
- 11839 Parliament St Unit 724
- 11839 Parliament St Unit 122
- 11839 Parliament St Unit 1822
- 11839 Parliament St Unit 2423
- 11839 Parliament St Unit 2211
- 11311 Sir Winston St Unit 607
- 11311 Sir Winston St Unit 503
- 703 Serenade Dr
- 843 Magnolia Mist
- 914 Patricia
- 131 Nocturne Dr
- 806 Sycamore Moon
- 791 Sycamore Moon
