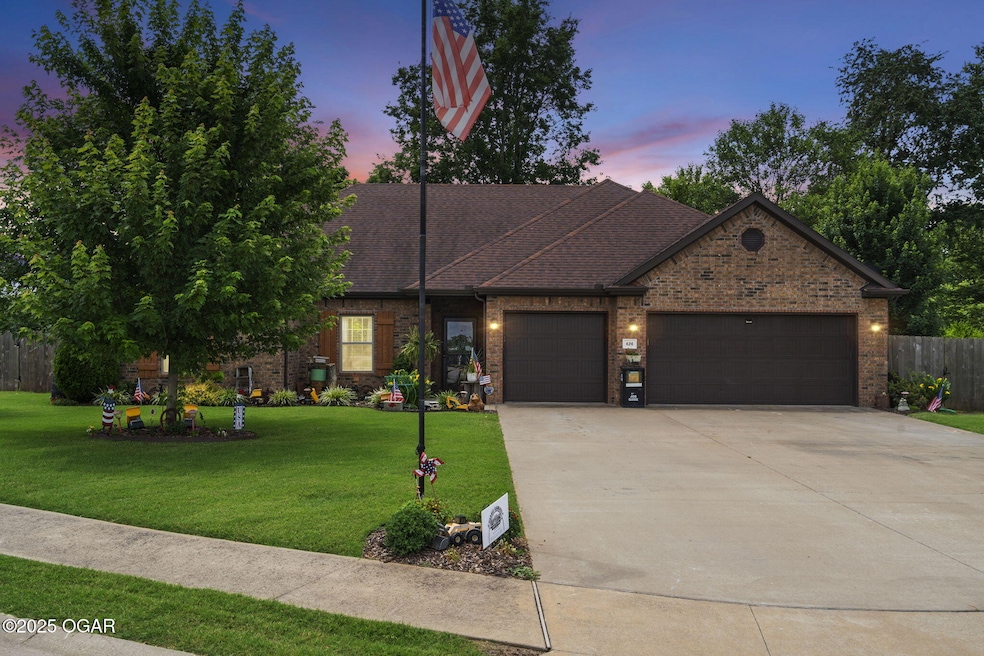
626 Choate Place Cir Pea Ridge, AR 72751
Estimated payment $2,599/month
Highlights
- Above Ground Pool
- Granite Countertops
- Fireplace
- Traditional Architecture
- Covered patio or porch
- Eat-In Kitchen
About This Home
Nearly 2,000 square feet, fully fenced in backyard, 3 car attached garage, AND a pool?! This house is ready to check off all your boxes!
Located in the highly sought-after Battlefield Estates in Pea Ridge, this beautifully maintained all-brick home offers a perfect blend of style, function, and comfort. Built in 2017, the home features a sleek black-accented exterior—including the roof, trim, garage, soffit, and fascia—creating a modern, cohesive look that stands out.
Inside, you'll find 3 bedrooms, 2 bathrooms, and nearly 2,000 square feet of thoughtfully designed living space. Wood-look tile flooring runs throughout the home, complementing the tall ceilings and crown molding. The spacious living room includes a gas fireplace, perfect for cozy evenings in. The primary suite includes a large soaking tub, tiled walk-in shower, and large walk-in closet.
In the backyard, you can enjoy a fully privacy-fenced yard, a covered patio, added concrete walkways leading to a fire pit and above-ground pool, as well as a beautiful landscaping. There is also an additional shed located in the back yard that is perfect for storage. The sellers have been the only owner and have loved their time here. They are ready for this house to become the next buyer's home! Schedule your showing soon!
Home Details
Home Type
- Single Family
Est. Annual Taxes
- $2,698
Year Built
- Built in 2017
Lot Details
- Property is Fully Fenced
- Privacy Fence
Parking
- 3 Car Garage
- Garage Door Opener
- Driveway
Home Design
- Traditional Architecture
- Brick Exterior Construction
- Slab Foundation
- Wood Frame Construction
- Shingle Roof
Interior Spaces
- 1,974 Sq Ft Home
- 1-Story Property
- Fireplace
- Living Room
Kitchen
- Eat-In Kitchen
- Gas Range
- Microwave
- Granite Countertops
Flooring
- Carpet
- Ceramic Tile
Bedrooms and Bathrooms
- 3 Bedrooms
- Walk-In Closet
- 2 Full Bathrooms
- Walk-in Shower
Outdoor Features
- Above Ground Pool
- Covered patio or porch
- Shed
Schools
- Pea Ridge Elementary School
Utilities
- Central Heating and Cooling System
Listing and Financial Details
- Assessor Parcel Number 13-021616-000
Map
Home Values in the Area
Average Home Value in this Area
Tax History
| Year | Tax Paid | Tax Assessment Tax Assessment Total Assessment is a certain percentage of the fair market value that is determined by local assessors to be the total taxable value of land and additions on the property. | Land | Improvement |
|---|---|---|---|---|
| 2024 | $2,723 | $79,399 | $6,400 | $72,999 |
| 2023 | $2,594 | $52,090 | $5,600 | $46,490 |
| 2022 | $2,215 | $52,090 | $5,600 | $46,490 |
| 2021 | $2,074 | $52,090 | $5,600 | $46,490 |
| 2020 | $2,035 | $39,640 | $2,800 | $36,840 |
| 2019 | $2,035 | $39,640 | $2,800 | $36,840 |
| 2018 | $2,060 | $39,640 | $2,800 | $36,840 |
| 2017 | $159 | $2,800 | $2,800 | $0 |
| 2016 | $159 | $2,800 | $2,800 | $0 |
| 2015 | $228 | $4,000 | $4,000 | $0 |
| 2014 | $228 | $4,000 | $4,000 | $0 |
Property History
| Date | Event | Price | Change | Sq Ft Price |
|---|---|---|---|---|
| 06/30/2025 06/30/25 | For Sale | $429,000 | +88.2% | $217 / Sq Ft |
| 07/03/2018 07/03/18 | Sold | $228,000 | +0.9% | $114 / Sq Ft |
| 06/03/2018 06/03/18 | Pending | -- | -- | -- |
| 06/07/2017 06/07/17 | For Sale | $226,000 | -- | $113 / Sq Ft |
Purchase History
| Date | Type | Sale Price | Title Company |
|---|---|---|---|
| Warranty Deed | $228,000 | First American Mortgage Solu |
Mortgage History
| Date | Status | Loan Amount | Loan Type |
|---|---|---|---|
| Open | $260,000 | New Conventional | |
| Closed | $223,870 | FHA | |
| Previous Owner | $168,000 | Stand Alone Refi Refinance Of Original Loan |
Similar Homes in Pea Ridge, AR
Source: Ozark Gateway Association of REALTORS®
MLS Number: 253527
APN: 13-02161-000
- 339 N Davis St
- 318 E Pickens Rd Unit A
- 202 Ryan Rd
- 214 Coffee St
- 380 Fox Cir
- 400 Manfield Ave
- 1728 Booker Cir
- 903 Seaborn Way
- 1025 Parker Ln
- 840 Birdmaster Dr
- 1604 Higgins St
- 941 Seaborn Way
- 2031 Dover Cove
- 2170 Hunter Dr
- 911 Buck Dr
- 2108 Flynn St
- 3 Canova Ln
- 8442 E McNelly Rd Unit ID1221926P
- 8442 E McNelly Rd Unit ID1221946P
- 9 Pennine Ln






