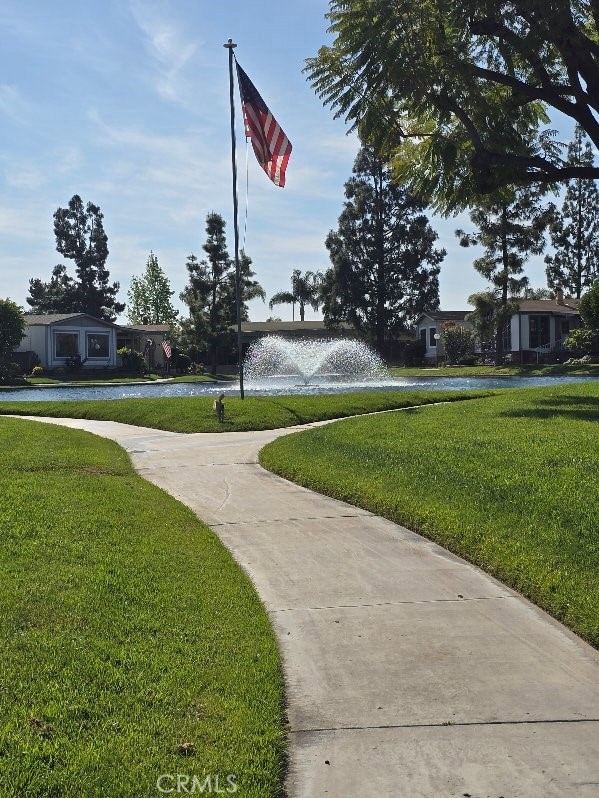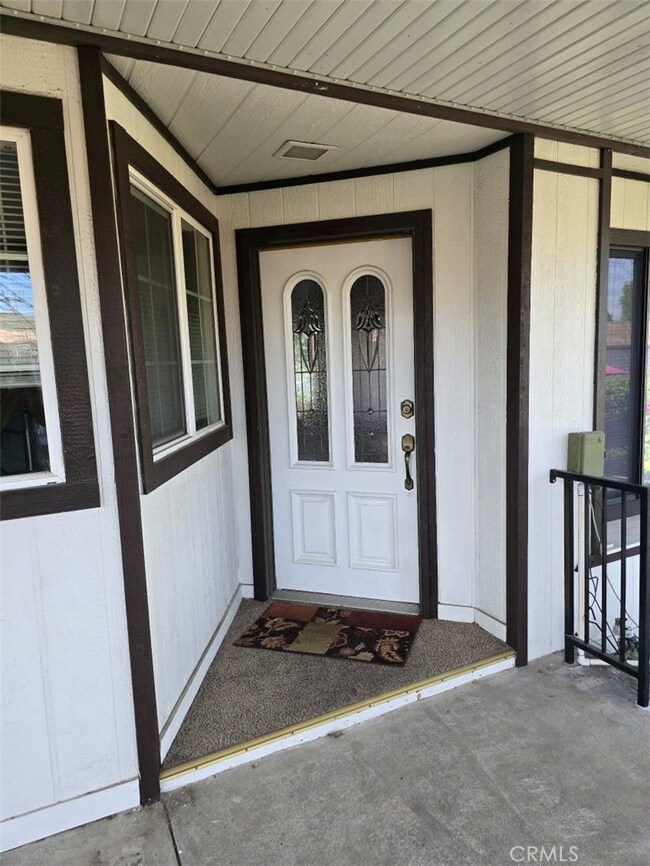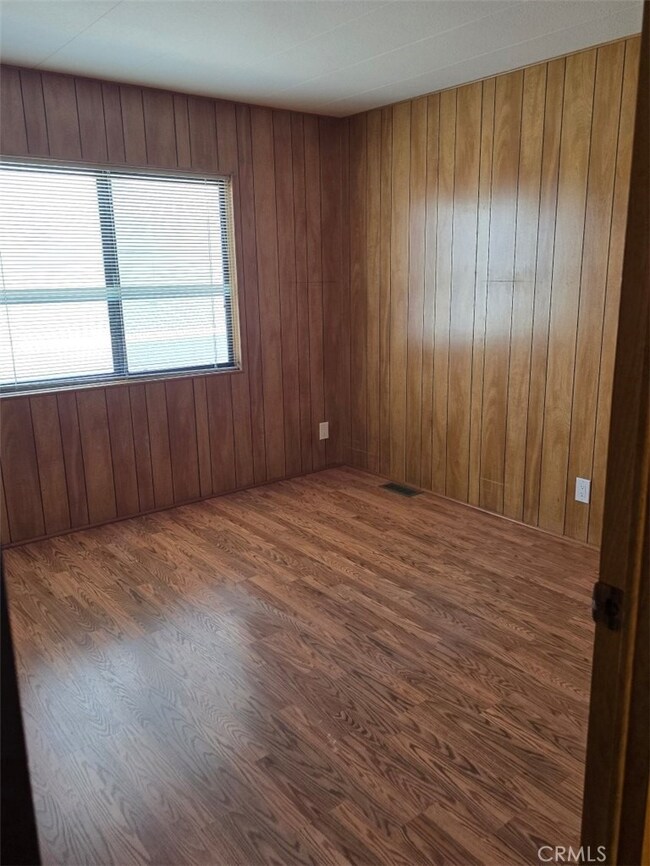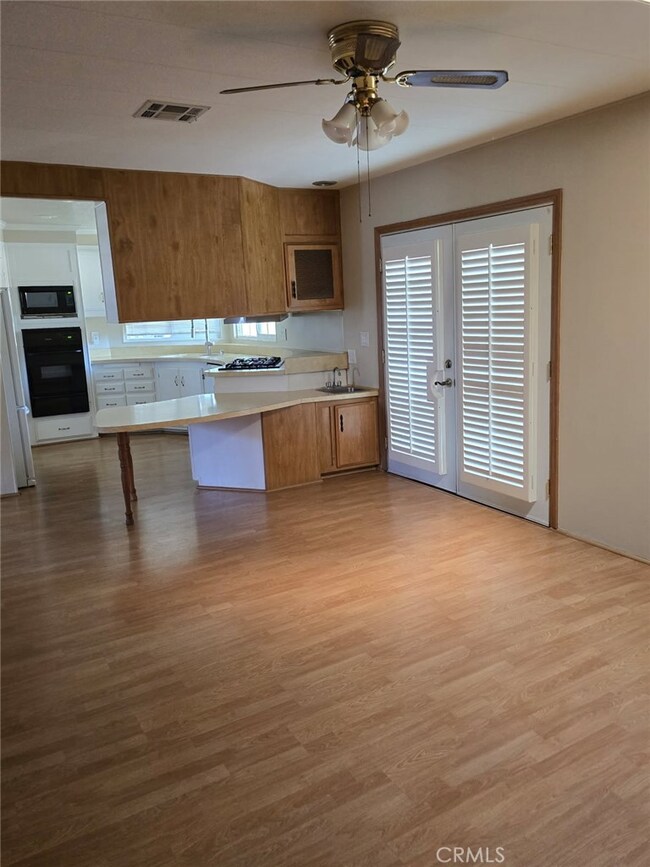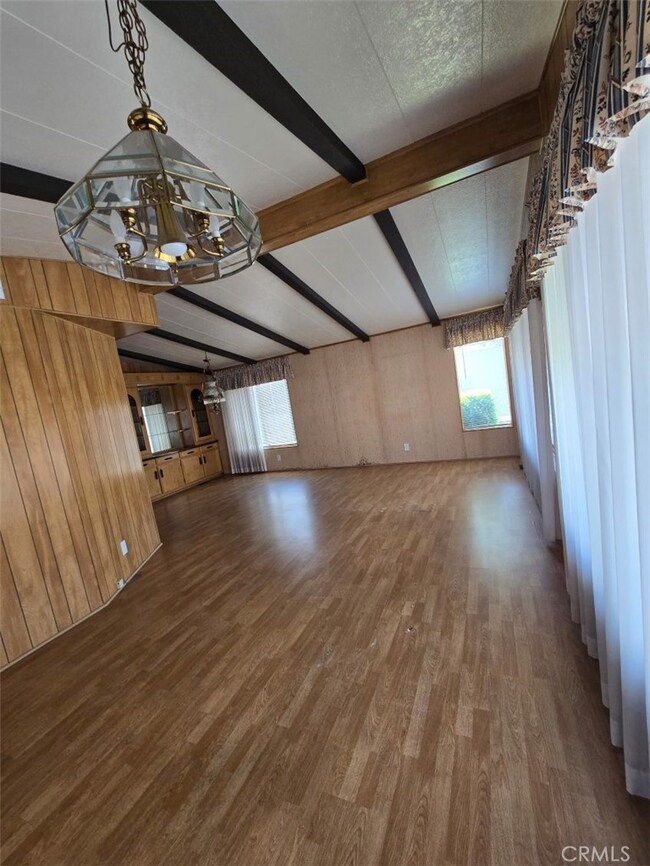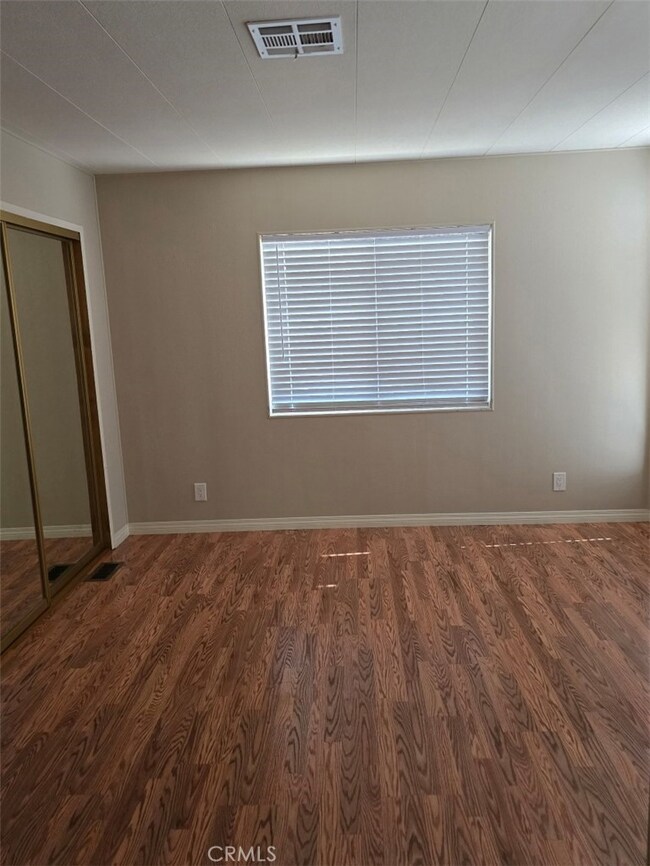
Highlights
- Access To Lake
- Fishing
- Lake View
- Spa
- Senior Community
- Community Lake
About This Home
As of May 2025Views of the Lake from the Living Room of this Senior park Community home. Spacious living room and dining room area. Kitchen opens to large family room. Double doors from Family Room and Living room to large covered deck. Plenty of room for table and relaxing chairs under the shade of the patio cover. Great area from afternoon entertaining. Two large bedrooms. Master with master bath and plenty of closet space. Second bedroom for guests or office space. Large inside laundry room. Washer and dryer space and lots of cabinets and closets for storage and built in desk. Garden area for special plants and maybe a tomato plant. Side by side covered parking and added storage compartments along the side of the carport. Large amount of guest parking abuts the carport.
Last Agent to Sell the Property
Jeanne A. Kiloh, Broker Brokerage Phone: 714-315-7760 License #00399022 Listed on: 04/13/2025
Last Buyer's Agent
Jeanne A. Kiloh, Broker Brokerage Phone: 714-315-7760 License #00399022 Listed on: 04/13/2025
Property Details
Home Type
- Manufactured Home
Year Built
- Built in 1980
Lot Details
- Cul-De-Sac
- East Facing Home
- Land Lease of $1,653 per month
Parking
- 2 Car Garage
- 2 Attached Carport Spaces
- Parking Storage or Cabinetry
- Parking Available
- Rear-Facing Garage
- Side by Side Parking
- Off-Street Parking
Home Design
- Cosmetic Repairs Needed
- Asphalt Roof
Interior Spaces
- 1,440 Sq Ft Home
- 1-Story Property
- Awning
- Family Room Off Kitchen
- Living Room with Attached Deck
- Laminate Flooring
- Lake Views
- Laundry Room
Kitchen
- Open to Family Room
- Built-In Range
- Dishwasher
- Disposal
Bedrooms and Bathrooms
- 2 Bedrooms
Accessible Home Design
- More Than Two Accessible Exits
Outdoor Features
- Spa
- Access To Lake
- Covered patio or porch
- Rain Gutters
Mobile Home
- Mobile home included in the sale
- Mobile Home Model is 1-24A
- Manufactured Home
Utilities
- Forced Air Heating and Cooling System
- Cable TV Available
Listing and Financial Details
- Tax Lot 9802
- Tax Tract Number 890
- Assessor Parcel Number 89027218
- Seller Considering Concessions
Community Details
Overview
- Senior Community
- Property has a Home Owners Association
- lake park brea | Phone (562) 694-6484
- Community Lake
Recreation
- Tennis Courts
- Pickleball Courts
- Community Pool
- Community Spa
- Fishing
Pet Policy
- Call for details about the types of pets allowed
Similar Homes in the area
Home Values in the Area
Average Home Value in this Area
Property History
| Date | Event | Price | Change | Sq Ft Price |
|---|---|---|---|---|
| 05/30/2025 05/30/25 | Sold | $200,000 | -7.0% | $139 / Sq Ft |
| 04/18/2025 04/18/25 | Pending | -- | -- | -- |
| 04/13/2025 04/13/25 | For Sale | $215,000 | +151.5% | $149 / Sq Ft |
| 05/02/2016 05/02/16 | Sold | $85,500 | -9.5% | $59 / Sq Ft |
| 04/02/2016 04/02/16 | Pending | -- | -- | -- |
| 03/06/2016 03/06/16 | For Sale | $94,500 | -- | $66 / Sq Ft |
Tax History Compared to Growth
Agents Affiliated with this Home
-
Jeanne Kiloh

Seller's Agent in 2025
Jeanne Kiloh
Jeanne A. Kiloh, Broker
(714) 526-7943
1 in this area
16 Total Sales
-
Curtis Warren

Seller's Agent in 2016
Curtis Warren
NextMove Real Estate
(714) 612-4562
34 in this area
39 Total Sales
Map
Source: California Regional Multiple Listing Service (CRMLS)
MLS Number: PW25080358
- 1256 Harbor Lake Ave
- 686 Wood Lake Dr Unit 8
- 1352 Silver Lake Place Unit 87
- 755 Village Lake Mall Unit 337
- 1506 Bergman Ct
- 1241 Glen Lake Ave Unit 277
- 598 Elkwood Ct
- 2201 Lake View Dr Unit 20
- 1585 Honeywood Ct
- 1663 Gatewood Ct
- 2121 Lake Side Dr Unit 158
- 826 De Jur St
- 1682 Ironwood Ct
- 1304 Walling Ave
- 799 Archwood Ave
- 1835 Skywood St
- 1875 Skywood St
- 510 Palermo Way
- 1952 Lotus Place
- 924 Oleander St
