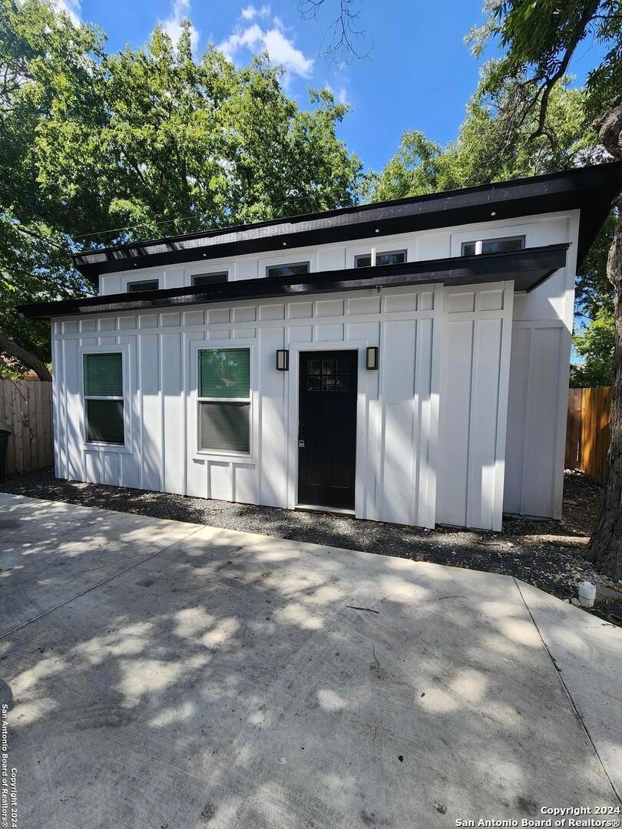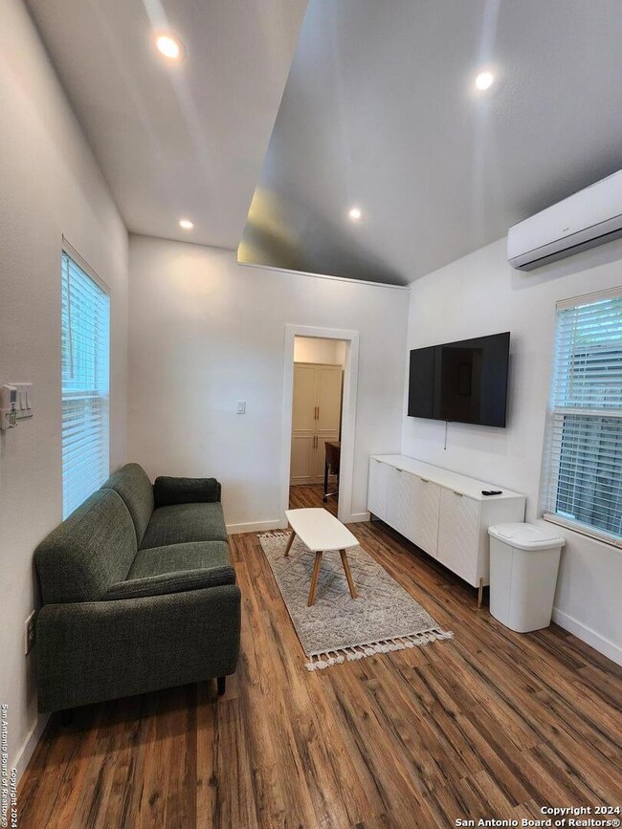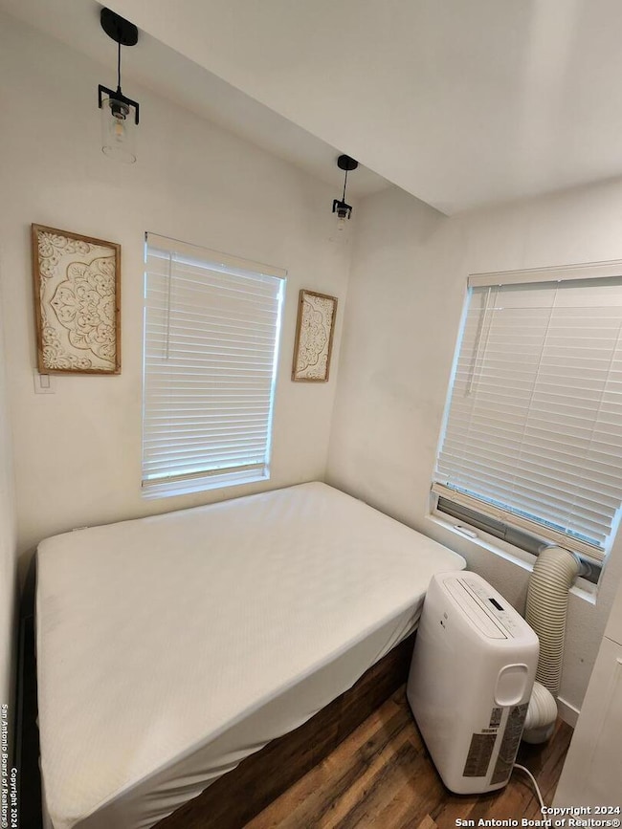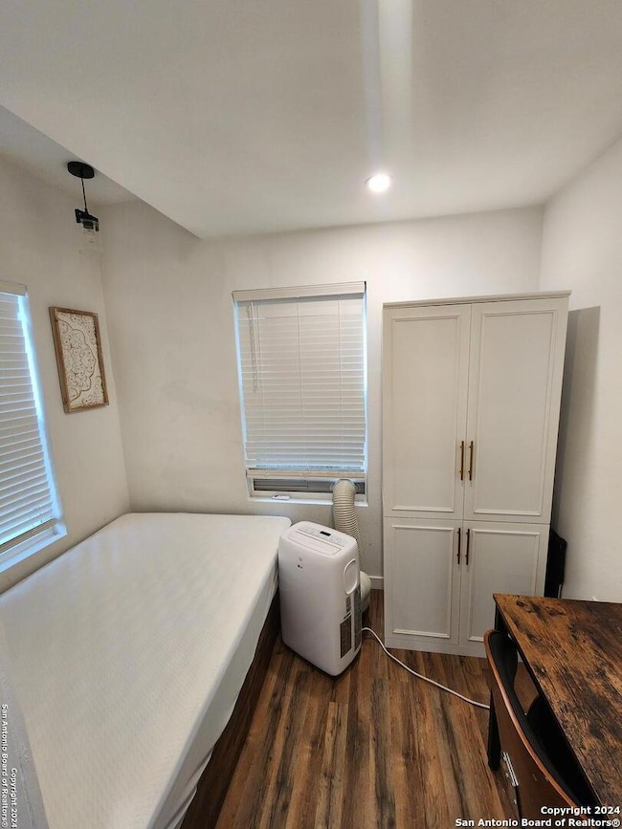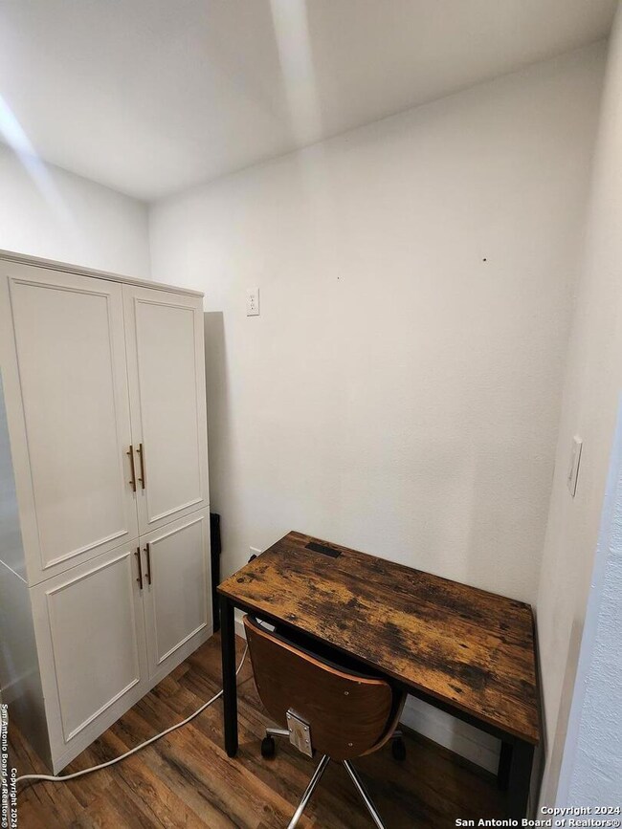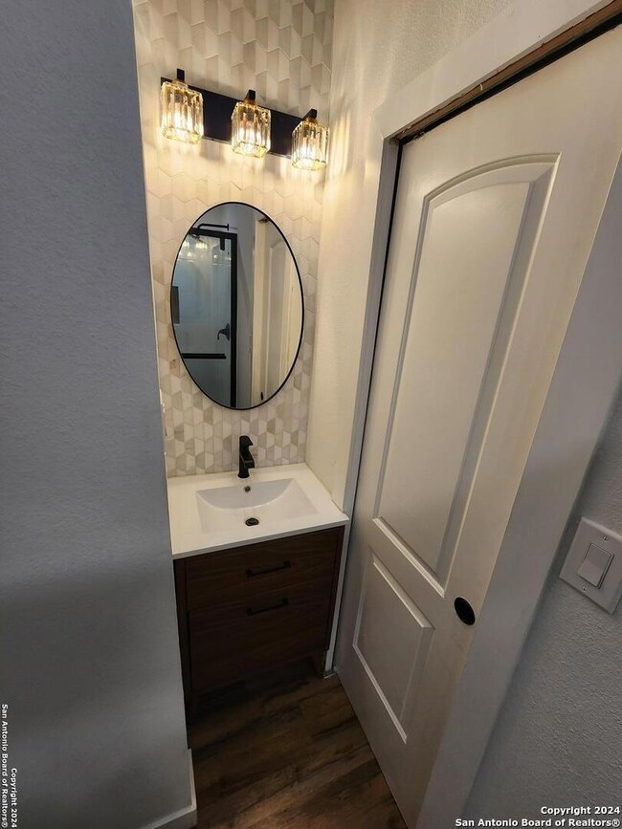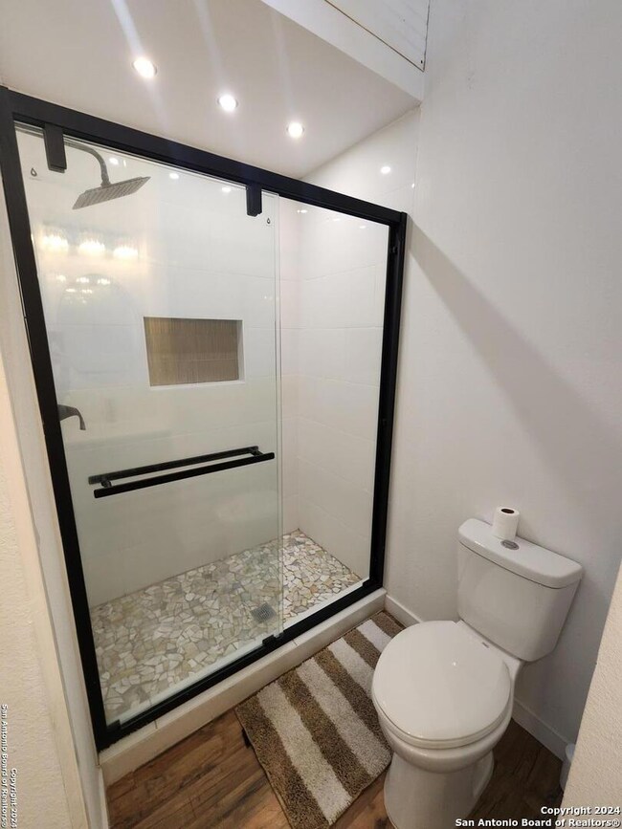626 Delmar St Unit 202-B San Antonio, TX 78210
Arena District NeighborhoodHighlights
- Ceiling Fan
- Vinyl Flooring
- 1-Story Property
About This Home
Located in the desirable Denver Heights neighborhood, this gorgeous little Air b-n-b style unit is ideal for someone wanting to live the urban lifestyle. Equipped with a mini fridge, microwave, toaster oven, washer/dryer combo, Sofa, Media cabinet, coffee table, desk, armoire, living room rug, full size bed, under bed storage bins, and a few wall hangings. This contemporary unit, built in 2022 is built with the highest quality from the beautiful white quartz countertops to the vinyl plank floors, the finishes will leave you impressed. Come take a look at what this awesome unit has to offer!
Home Details
Home Type
- Single Family
Year Built
- Built in 2022
Interior Spaces
- 600 Sq Ft Home
- 1-Story Property
- Ceiling Fan
- Window Treatments
- Vinyl Flooring
Kitchen
- Stove
- Dishwasher
- Disposal
Bedrooms and Bathrooms
- 1 Bedroom
- 1 Full Bathroom
Laundry
- Dryer
- Washer
Community Details
- Denver Heights East Of New Braunfels Subdivision
Listing and Financial Details
- Seller Concessions Offered
Map
Source: San Antonio Board of REALTORS®
MLS Number: 1811560
