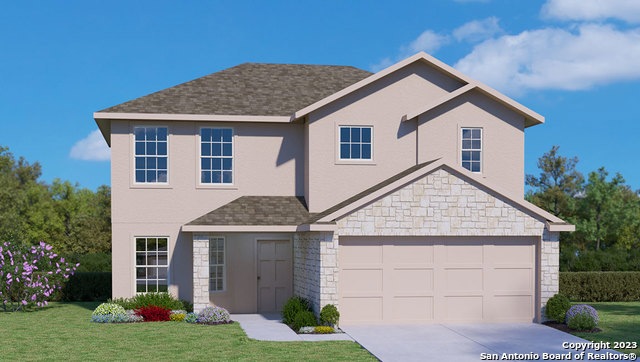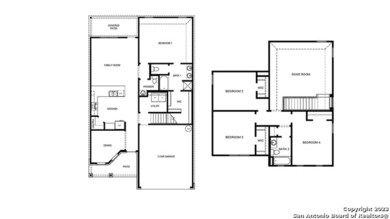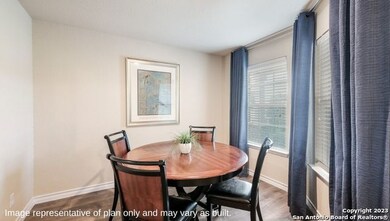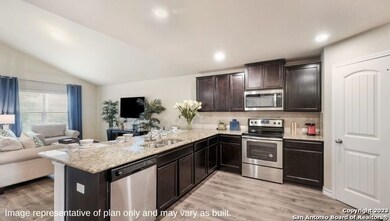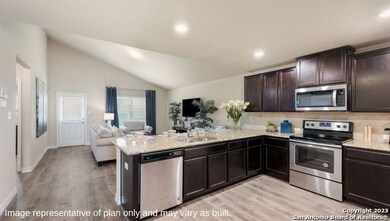
626 Diamond Shoals Cibolo, TX 78108
Northcliffe NeighborhoodHighlights
- New Construction
- Solid Surface Countertops
- Game Room
- Dobie J High School Rated A-
- Two Living Areas
- 3-minute walk to Wendy Swan Memorial Park
About This Home
As of February 2024The Walsh is a two-story, 2323 square foot, 4-bedroom, 2.5 bathroom. A spacious covered front porch opens into a beautiful formal dining room. Follow the entry hallway into a stunning open kitchen featuring stainless steel appliances, granite countertops, stylish white subway tile backsplash, spacious corner pantry, tons of cabinet space and a large eat-in breakfast bar. The kitchen opens to a spacious living room, complete with a stunning vaulted ceiling. The living room extends to a lengthy covered patio, perfect for outdoor dining or just simply keeping an eye on the kids while they play outside. The private main bedroom suite is located downstairs off the family room and offers dual vanities, separate tub and shower, ceramic tile flooring, water closet and unique, storage-friendly, walk-in closet with shelving. A half bathroom is located off the family room and an oversized utility room is located off the kitchen by the stairs. The second floor includes a spacious game room or office area, a second full bath, and three large secondary bedrooms with walk-in closets. You'll enjoy added security in your new home with our Home is Connected features. Using one central hub that talks to all the devices in your home, you can control the lights, thermostat and locks, all from your cellular device. Additional features include 9-foot ceilings, 2-inch faux wood blinds throughout the home, luxury vinyl plank flooring in entryway, family room, kitchen, and dining room, ceramic tile at all bathrooms and utility room, pre-plumb for water softener loop, and full yard landscaping and irrigation.
Last Buyer's Agent
Ian Gulick
Century 21 Middleton
Home Details
Home Type
- Single Family
Est. Annual Taxes
- $4,264
Year Built
- Built in 2023 | New Construction
Lot Details
- 5,663 Sq Ft Lot
- Fenced
- Sprinkler System
HOA Fees
- $100 Monthly HOA Fees
Parking
- 2 Car Garage
Home Design
- Brick Exterior Construction
- Slab Foundation
- Radiant Barrier
Interior Spaces
- 2,323 Sq Ft Home
- Property has 2 Levels
- Double Pane Windows
- Window Treatments
- Two Living Areas
- Game Room
- Washer Hookup
Kitchen
- Eat-In Kitchen
- Self-Cleaning Oven
- Gas Cooktop
- Stove
- Microwave
- Ice Maker
- Dishwasher
- Solid Surface Countertops
- Disposal
Flooring
- Carpet
- Ceramic Tile
Bedrooms and Bathrooms
- 4 Bedrooms
Home Security
- Prewired Security
- Fire and Smoke Detector
Schools
- Wiederstei Elementary School
- Dobie J Middle School
- Steele High School
Utilities
- Central Heating and Cooling System
- SEER Rated 16+ Air Conditioning Units
- Window Unit Heating System
- Heat Pump System
- Heating System Uses Natural Gas
- Co-Op Water
- Gas Water Heater
- Cable TV Available
Additional Features
- ENERGY STAR Qualified Equipment
- Covered patio or porch
Listing and Financial Details
- Legal Lot and Block 4 / 15
Community Details
Overview
- $1,315 HOA Transfer Fee
- Steele Creek Residential Community Inc Association
- Built by D.R. Horton
- Steele Creek Subdivision
- Mandatory home owners association
Recreation
- Sport Court
- Community Pool
- Park
Ownership History
Purchase Details
Home Financials for this Owner
Home Financials are based on the most recent Mortgage that was taken out on this home.Similar Homes in Cibolo, TX
Home Values in the Area
Average Home Value in this Area
Purchase History
| Date | Type | Sale Price | Title Company |
|---|---|---|---|
| Deed | -- | None Listed On Document |
Mortgage History
| Date | Status | Loan Amount | Loan Type |
|---|---|---|---|
| Open | $172,074 | VA |
Property History
| Date | Event | Price | Change | Sq Ft Price |
|---|---|---|---|---|
| 07/10/2025 07/10/25 | For Sale | $400,000 | +8.1% | $172 / Sq Ft |
| 02/14/2024 02/14/24 | Sold | -- | -- | -- |
| 01/08/2024 01/08/24 | Pending | -- | -- | -- |
| 12/12/2023 12/12/23 | For Sale | $370,000 | -- | $159 / Sq Ft |
Tax History Compared to Growth
Tax History
| Year | Tax Paid | Tax Assessment Tax Assessment Total Assessment is a certain percentage of the fair market value that is determined by local assessors to be the total taxable value of land and additions on the property. | Land | Improvement |
|---|---|---|---|---|
| 2024 | $4,264 | $270,408 | $34,106 | $236,302 |
| 2023 | $733 | $37,928 | $37,928 | -- |
Agents Affiliated with this Home
-
I
Seller's Agent in 2025
Ian Gulick
Century 21 Middleton
-
RJ Reyes

Seller's Agent in 2024
RJ Reyes
Keller Williams Heritage
(210) 842-5458
90 in this area
8,952 Total Sales
Map
Source: San Antonio Board of REALTORS®
MLS Number: 1738517
APN: 1G3147-3B15-00400-0-00
- 3330 Turnabout Loop
- 3317 Turnabout Loop
- 3429 Turnabout Loop
- 4310 Wensledale Dr
- 3425 Cliffside Dr
- 3422 Morning Dr
- 3430 Whisper Haven
- 3417 Whisper Manor
- 4116 Wensledale Dr
- 4124 Whisper Point
- 3445 Morning Dr
- 4004 Whisper Ridge
- 4116 Whisper Point
- 4902 Brookhead Ln
- 105 Ridgeway Pass
- 4905 Tiffany Ln
- 3917 Whisper Ridge
- 3804 Pheasant
- 4918 Brookhead Ln
- 4910 Cherry Tree Dr
