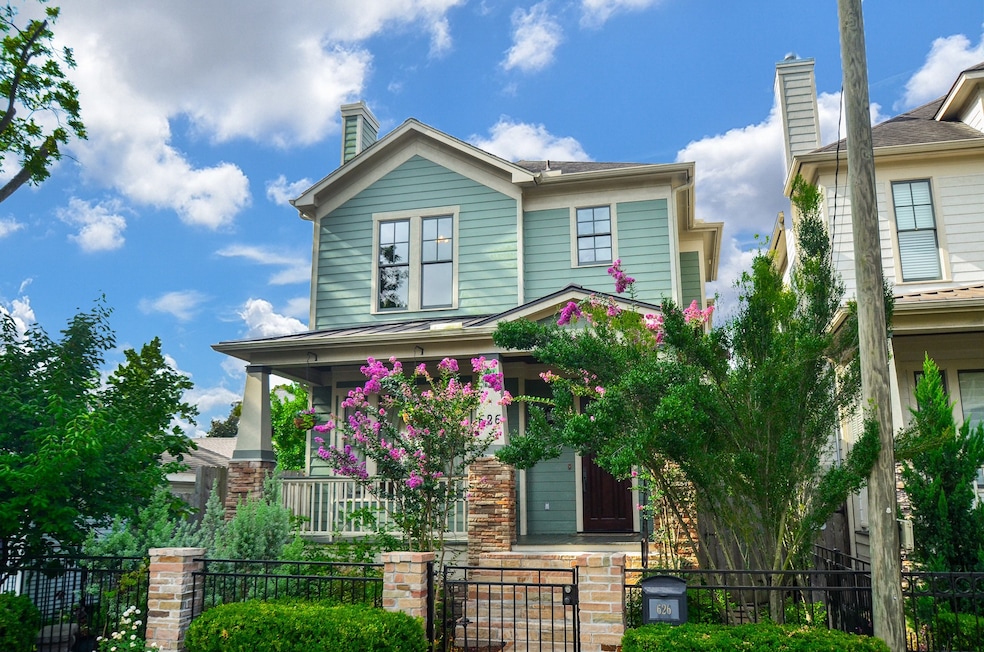
626 E 22nd St Houston, TX 77008
Greater Heights NeighborhoodEstimated payment $8,111/month
Highlights
- Garage Apartment
- Traditional Architecture
- Outdoor Kitchen
- Field Elementary School Rated A-
- Wood Flooring
- 1 Fireplace
About This Home
Stellar location within walking distance of 19th street and access to restaurants, shopping, theater. This charming home has gated front yard access w/additional parking in the front of the home. Plum, Fig and Blueberry plantings in the front yard are enhanced by the fountain. Interior boasts hardwood flooring throughout the home. The kitchen is designed to please the chef. Gas stove top, dbl ovens, beverage /wine fridge, lg island and abundant cabinetry. Extensive molding highlights the tall ceilings and defines the character of Heights homes. The formal liv/din area is a great entertaining space. The spacious fmly rm has a built in cabinet. Built ins in the mud room. The primary suite has a nice office or library. Updated primary bath with free standing soaking tub, spacious shower and lg vanity. An outdoor kitchen is easily accessible on the back porch. Quaint courtyard with thoughtful planting. Garage apt with one bedroom, kitchen/living and bath. 3 car garage a plus! Natural light
Home Details
Home Type
- Single Family
Est. Annual Taxes
- $20,505
Year Built
- Built in 2007
Lot Details
- 4,510 Sq Ft Lot
- Property is Fully Fenced
- Sprinkler System
Parking
- 3 Car Detached Garage
- Garage Apartment
- Garage Door Opener
Home Design
- Traditional Architecture
- Pillar, Post or Pier Foundation
- Composition Roof
- Cement Siding
Interior Spaces
- 2,960 Sq Ft Home
- 2-Story Property
- Crown Molding
- High Ceiling
- 1 Fireplace
- Window Treatments
- Family Room Off Kitchen
- Living Room
- Breakfast Room
- Dining Room
- Utility Room
- Security System Owned
Kitchen
- Breakfast Bar
- Walk-In Pantry
- Butlers Pantry
- Oven
- Gas Cooktop
- Microwave
- Dishwasher
- Kitchen Island
- Granite Countertops
- Disposal
Flooring
- Wood
- Tile
Bedrooms and Bathrooms
- 4 Bedrooms
- En-Suite Primary Bedroom
- Double Vanity
- Soaking Tub
- Separate Shower
Laundry
- Dryer
- Washer
Eco-Friendly Details
- Energy-Efficient Windows with Low Emissivity
Outdoor Features
- Outdoor Kitchen
- Rear Porch
Schools
- Field Elementary School
- Hamilton Middle School
- Heights High School
Utilities
- Central Heating and Cooling System
- Heating System Uses Gas
Community Details
- Houston Heights Subdivision
Map
Home Values in the Area
Average Home Value in this Area
Tax History
| Year | Tax Paid | Tax Assessment Tax Assessment Total Assessment is a certain percentage of the fair market value that is determined by local assessors to be the total taxable value of land and additions on the property. | Land | Improvement |
|---|---|---|---|---|
| 2024 | $15,564 | $980,007 | $315,700 | $664,307 |
| 2023 | $15,564 | $1,045,382 | $315,700 | $729,682 |
| 2022 | $19,156 | $870,000 | $270,600 | $599,400 |
| 2021 | $18,741 | $804,122 | $270,600 | $533,522 |
| 2020 | $18,301 | $755,730 | $270,600 | $485,130 |
| 2019 | $17,358 | $733,320 | $225,500 | $507,820 |
| 2018 | $12,385 | $0 | $0 | $0 |
| 2017 | $15,787 | $624,364 | $203,715 | $420,649 |
| 2016 | $14,958 | $591,563 | $149,108 | $442,455 |
| 2015 | $11,796 | $591,563 | $149,108 | $442,455 |
| 2014 | $11,796 | $634,827 | $132,540 | $502,287 |
Property History
| Date | Event | Price | Change | Sq Ft Price |
|---|---|---|---|---|
| 06/20/2025 06/20/25 | For Sale | $1,175,000 | -- | $397 / Sq Ft |
Purchase History
| Date | Type | Sale Price | Title Company |
|---|---|---|---|
| Vendors Lien | -- | Fidelity National Title | |
| Interfamily Deed Transfer | -- | Attorney | |
| Interfamily Deed Transfer | -- | Superior Abstract & Title Ll | |
| Vendors Lien | -- | Texas American Title Company |
Mortgage History
| Date | Status | Loan Amount | Loan Type |
|---|---|---|---|
| Open | $151,200 | New Conventional | |
| Previous Owner | $400,000 | No Value Available | |
| Previous Owner | $400,000 | New Conventional | |
| Previous Owner | $430,500 | Unknown | |
| Previous Owner | $260,000 | Purchase Money Mortgage |
Similar Homes in Houston, TX
Source: Houston Association of REALTORS®
MLS Number: 45727557
APN: 0200610000001
- 2117 Gostick St
- 2052 Columbia St
- 2120 Gostick St
- 2222 Oxford St
- 2229 Singleton St
- 2039 Columbia St
- 523 E 23rd St
- 704 E 22nd St
- 710 E 21st St
- 714 E 21st St
- 717 E 23rd St
- 506 E 24th St
- 724 E 21st St
- 2014 Sheldon St
- 608 E 25th St
- 2014 Cortlandt St
- 1214 Nadine St Unit A
- 1819 Oxford St
- 1212 Nadine St
- 311 E 23rd St Unit D
- 704 E 22nd St Unit 1
- 1911 Bradshaw St Unit A
- 707 E 25th St
- 1131 Robbie St
- 841 E 23rd St
- 1111 Adele St
- 2200 Harvard St
- 2215 Harvard St
- 1108 Kern St
- 6625 N Main St Unit B
- 622 E 27th St
- 1023 E 24th St
- 331 E 26th St
- 1010 Louise St
- 1027 Kern St Unit A
- 1017 W Cavalcade St
- 407 E 27th St
- 1140 Walling St
- 725 Peddie St Unit ID1257756P
- 929 Nadine St






