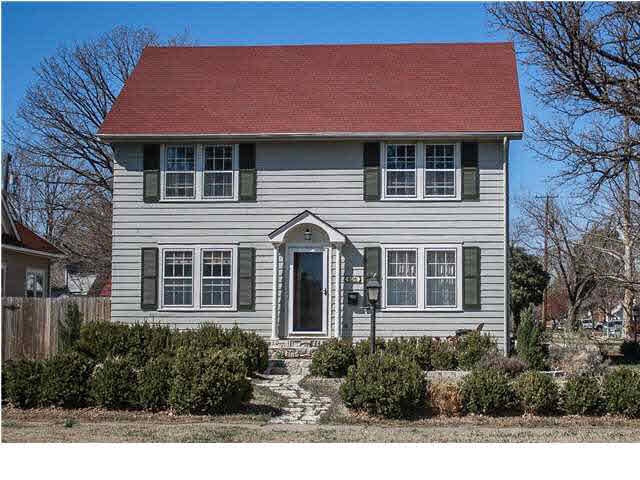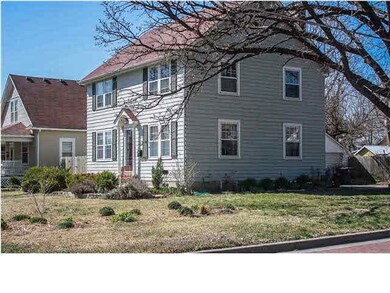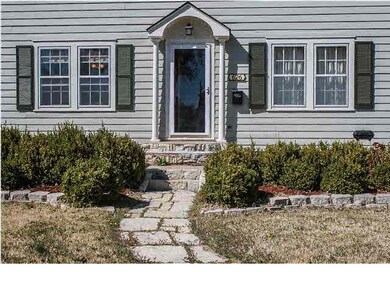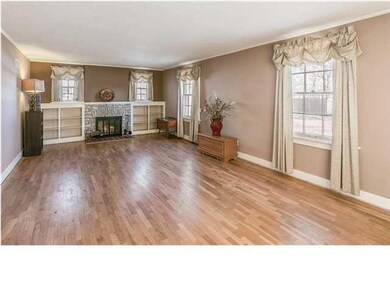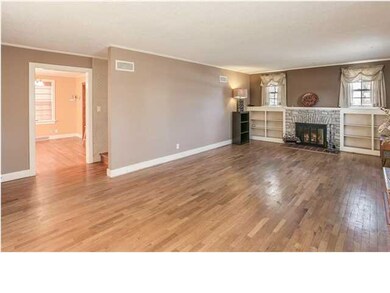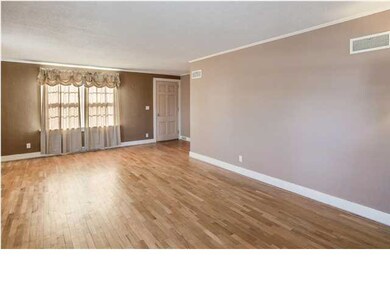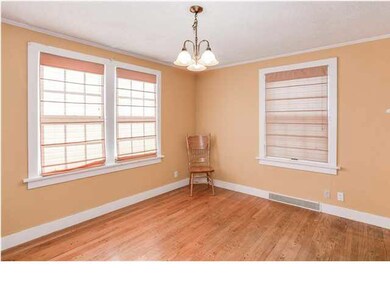
626 E 4th St Newton, KS 67114
Highlights
- Colonial Architecture
- Wood Flooring
- 1 Car Detached Garage
- Family Room with Fireplace
- Corner Lot
- 3-minute walk to Roosevelt Park
About This Home
As of April 2015Charming 4 bedroom, 1.5 bath two story home near heart of historical Newton yet amazingly quick highway access. Walking distance to elementary school and neighborhood park & playground. Lovely stone entry walkway and patio. Terraced garden in front with nice landscaping and great curb appeal. Large corner lot. Gigantic main floor living room with decorative fireplace and one entire wall of built in shelving. Very nice! Updated kitchen is good sized and has all the room you'll need for cooking and enjoying family meals. Don't miss the pass through to dining area and the hidden counter height lazy Susan turntable. Large rooms, spacious closets and gorgeous wood floors through majority of home. Finished basement provides plenty of room for a big family room with decorative stone fireplace. Basement also features a spacious laundry area with storage galore. This home also includes a newer hot water heater, high efficiency furnace & A/C. The roof is less than two years old! Shared garage offers divided interior for privacy. Roomy driveway and fenced backyard with raised flower beds.
Last Agent to Sell the Property
Berkshire Hathaway PenFed Realty License #00219413 Listed on: 01/16/2015
Home Details
Home Type
- Single Family
Est. Annual Taxes
- $1,817
Year Built
- Built in 1938
Lot Details
- 5,227 Sq Ft Lot
- Wood Fence
- Corner Lot
Home Design
- Colonial Architecture
- Traditional Architecture
- Frame Construction
- Composition Roof
Interior Spaces
- 4 Bedrooms
- 2-Story Property
- Ceiling Fan
- Multiple Fireplaces
- Window Treatments
- Family Room with Fireplace
- Living Room with Fireplace
- Open Floorplan
- Wood Flooring
Kitchen
- Breakfast Bar
- Oven or Range
- Electric Cooktop
- Range Hood
- Dishwasher
- Disposal
Laundry
- Dryer
- 220 Volts In Laundry
Partially Finished Basement
- Basement Fills Entire Space Under The House
- Laundry in Basement
Home Security
- Security Lights
- Storm Windows
- Storm Doors
Parking
- 1 Car Detached Garage
- Carport
Outdoor Features
- Patio
- Rain Gutters
Schools
- Slate Creek Elementary School
- Santa Fe Middle School
- Newton High School
Utilities
- Forced Air Heating and Cooling System
- Heating System Uses Gas
Community Details
- Blakes Subdivision
Listing and Financial Details
- Assessor Parcel Number 09516-03017017
Similar Homes in Newton, KS
Home Values in the Area
Average Home Value in this Area
Property History
| Date | Event | Price | Change | Sq Ft Price |
|---|---|---|---|---|
| 04/03/2015 04/03/15 | Sold | -- | -- | -- |
| 02/01/2015 02/01/15 | Pending | -- | -- | -- |
| 01/16/2015 01/16/15 | For Sale | $103,500 | -4.6% | $50 / Sq Ft |
| 10/10/2012 10/10/12 | Sold | -- | -- | -- |
| 09/11/2012 09/11/12 | Pending | -- | -- | -- |
| 07/23/2012 07/23/12 | For Sale | $108,500 | -- | $53 / Sq Ft |
Tax History Compared to Growth
Tax History
| Year | Tax Paid | Tax Assessment Tax Assessment Total Assessment is a certain percentage of the fair market value that is determined by local assessors to be the total taxable value of land and additions on the property. | Land | Improvement |
|---|---|---|---|---|
| 2024 | $2,762 | $16,249 | $570 | $15,679 |
| 2023 | $2,558 | $14,559 | $570 | $13,989 |
| 2022 | $2,386 | $13,673 | $570 | $13,103 |
| 2021 | $2,143 | $12,696 | $570 | $12,126 |
| 2020 | $2,120 | $12,673 | $570 | $12,103 |
| 2019 | $2,030 | $12,163 | $570 | $11,593 |
| 2018 | $1,988 | $11,730 | $570 | $11,160 |
| 2017 | $1,983 | $11,925 | $570 | $11,355 |
| 2016 | $1,902 | $11,730 | $570 | $11,160 |
| 2015 | $1,910 | $12,331 | $570 | $11,761 |
| 2014 | $1,817 | $12,132 | $570 | $11,562 |
Agents Affiliated with this Home
-

Seller's Agent in 2015
Alissa Unruh
Berkshire Hathaway PenFed Realty
(316) 650-1978
169 Total Sales
-

Buyer's Agent in 2015
Bill J Graham
Graham, Inc., REALTORS
(316) 708-4516
6 in this area
681 Total Sales
-
S
Seller's Agent in 2012
Sylvia Bartel
J.P. Weigand & Sons
-

Buyer's Agent in 2012
SHARLA BOYD
Century 21 Grigsby Realty
(316) 648-8343
52 Total Sales
Map
Source: South Central Kansas MLS
MLS Number: 377661
APN: 095-16-0-30-17-017.00-0
