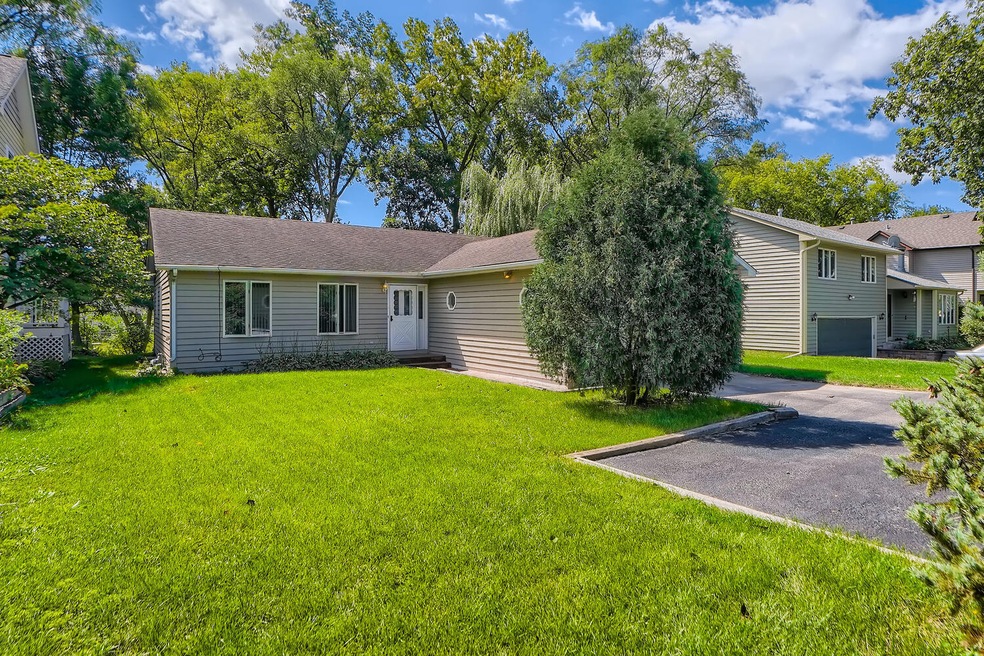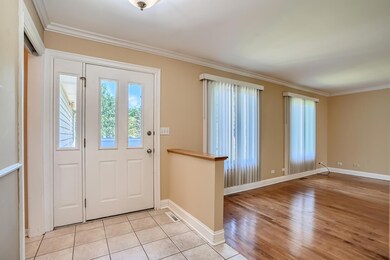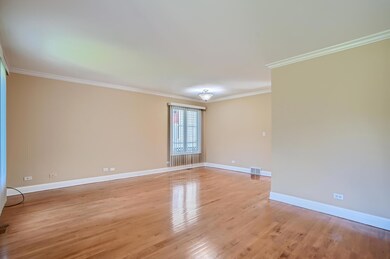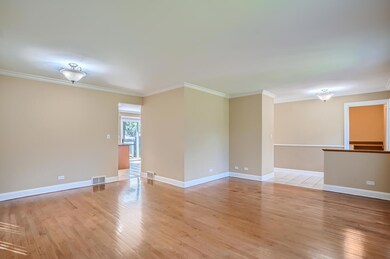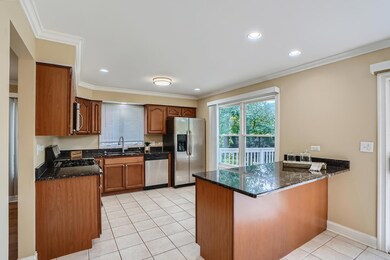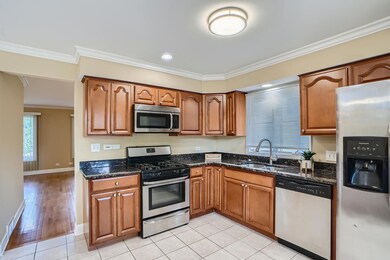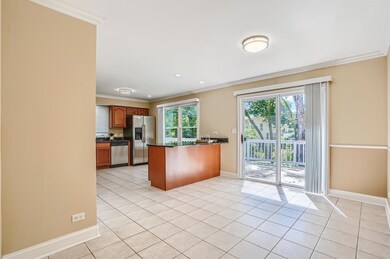
626 E Bonner Rd Wauconda, IL 60084
Highlights
- Deck
- Wood Flooring
- 2 Car Attached Garage
- Ranch Style House
- Stainless Steel Appliances
- Breakfast Bar
About This Home
As of November 2022This nicely updated ranch style home with full basement is ready for you! Hardwood flooring in the large living and dining rooms, and all 3 bedrooms! Super clean and neutral throughout. This 3-bedroom 2 full bath home had a full rehab in 2014! You will love the large, bright eat in kitchen featuring Quarry floor tile, granite countertops, stainless appliances, a pantry closet, and a breakfast bar. There is a comfortable Owners suite with private bath. The full Unfinished basement is large and dry. Special touches include; crown molding, Anderson energy efficient windows, Hunter ceiling fans in all bedrooms, a nice size backyard with a big deck. Oversized 2 car garage and driveway with extra parking/ turnaround. Located minutes from downtown Wauconda, Park District, Library, and less than a mile to Bangs Lake.
Last Agent to Sell the Property
RE/MAX Suburban License #475140635 Listed on: 09/01/2022

Home Details
Home Type
- Single Family
Est. Annual Taxes
- $7,585
Year Built
- Built in 1990 | Remodeled in 2013
Lot Details
- Lot Dimensions are 50 x 150
- Paved or Partially Paved Lot
Parking
- 2 Car Attached Garage
- Garage Transmitter
- Garage Door Opener
- Driveway
- Parking Space is Owned
Home Design
- Ranch Style House
- Asphalt Roof
- Concrete Perimeter Foundation
- Cedar
Interior Spaces
- 1,380 Sq Ft Home
- Ceiling Fan
- Combination Dining and Living Room
- Wood Flooring
- Carbon Monoxide Detectors
Kitchen
- Breakfast Bar
- Range
- Microwave
- Dishwasher
- Stainless Steel Appliances
- Disposal
Bedrooms and Bathrooms
- 3 Bedrooms
- 3 Potential Bedrooms
- Bathroom on Main Level
- 2 Full Bathrooms
Laundry
- Laundry Room
- Laundry on main level
- Dryer
- Washer
Unfinished Basement
- Basement Fills Entire Space Under The House
- Sump Pump
Outdoor Features
- Deck
Utilities
- Forced Air Heating and Cooling System
- Heating System Uses Natural Gas
- Cable TV Available
Community Details
- Lake View Villa Subdivision, Ranch Floorplan
Listing and Financial Details
- Homeowner Tax Exemptions
Ownership History
Purchase Details
Home Financials for this Owner
Home Financials are based on the most recent Mortgage that was taken out on this home.Purchase Details
Home Financials for this Owner
Home Financials are based on the most recent Mortgage that was taken out on this home.Purchase Details
Home Financials for this Owner
Home Financials are based on the most recent Mortgage that was taken out on this home.Purchase Details
Purchase Details
Purchase Details
Home Financials for this Owner
Home Financials are based on the most recent Mortgage that was taken out on this home.Purchase Details
Similar Homes in the area
Home Values in the Area
Average Home Value in this Area
Purchase History
| Date | Type | Sale Price | Title Company |
|---|---|---|---|
| Warranty Deed | $259,000 | Precision Title | |
| Warranty Deed | $180,000 | First American Title | |
| Special Warranty Deed | $97,100 | Premier Title | |
| Sheriffs Deed | $117,000 | None Available | |
| Interfamily Deed Transfer | -- | None Available | |
| Deed | $235,000 | Ticor | |
| Interfamily Deed Transfer | -- | -- |
Mortgage History
| Date | Status | Loan Amount | Loan Type |
|---|---|---|---|
| Open | $254,308 | FHA | |
| Previous Owner | $135,000 | New Conventional | |
| Previous Owner | $188,000 | Purchase Money Mortgage |
Property History
| Date | Event | Price | Change | Sq Ft Price |
|---|---|---|---|---|
| 05/21/2025 05/21/25 | For Sale | $324,900 | +25.4% | $235 / Sq Ft |
| 11/01/2022 11/01/22 | Sold | $259,000 | -3.7% | $188 / Sq Ft |
| 09/20/2022 09/20/22 | Pending | -- | -- | -- |
| 09/01/2022 09/01/22 | For Sale | $269,000 | +49.4% | $195 / Sq Ft |
| 12/31/2013 12/31/13 | Sold | $180,000 | -2.7% | $130 / Sq Ft |
| 11/23/2013 11/23/13 | Pending | -- | -- | -- |
| 10/20/2013 10/20/13 | Price Changed | $185,000 | -2.6% | $134 / Sq Ft |
| 09/22/2013 09/22/13 | Price Changed | $190,000 | -2.6% | $138 / Sq Ft |
| 08/25/2013 08/25/13 | Price Changed | $195,000 | -2.0% | $141 / Sq Ft |
| 08/02/2013 08/02/13 | Price Changed | $199,000 | -2.9% | $144 / Sq Ft |
| 07/24/2013 07/24/13 | For Sale | $205,000 | +111.1% | $149 / Sq Ft |
| 05/22/2013 05/22/13 | Sold | $97,100 | -3.8% | $70 / Sq Ft |
| 05/03/2013 05/03/13 | Pending | -- | -- | -- |
| 04/29/2013 04/29/13 | Price Changed | $100,900 | -4.7% | $73 / Sq Ft |
| 03/28/2013 03/28/13 | Price Changed | $105,900 | -9.9% | $77 / Sq Ft |
| 03/04/2013 03/04/13 | Price Changed | $117,500 | -4.9% | $85 / Sq Ft |
| 01/31/2013 01/31/13 | Price Changed | $123,500 | -4.9% | $89 / Sq Ft |
| 12/31/2012 12/31/12 | Price Changed | $129,900 | -4.8% | $94 / Sq Ft |
| 11/28/2012 11/28/12 | For Sale | $136,500 | -- | $99 / Sq Ft |
Tax History Compared to Growth
Tax History
| Year | Tax Paid | Tax Assessment Tax Assessment Total Assessment is a certain percentage of the fair market value that is determined by local assessors to be the total taxable value of land and additions on the property. | Land | Improvement |
|---|---|---|---|---|
| 2024 | $8,030 | $98,158 | $16,597 | $81,561 |
| 2023 | $7,913 | $89,724 | $15,171 | $74,553 |
| 2022 | $7,913 | $72,521 | $15,354 | $57,167 |
| 2021 | $7,585 | $68,526 | $14,508 | $54,018 |
| 2020 | $7,370 | $65,313 | $13,828 | $51,485 |
| 2019 | $6,905 | $64,884 | $13,069 | $51,815 |
| 2018 | $5,922 | $51,480 | $11,932 | $39,548 |
| 2017 | $5,920 | $50,885 | $11,794 | $39,091 |
| 2016 | $5,585 | $48,187 | $11,169 | $37,018 |
| 2015 | $5,290 | $44,236 | $10,253 | $33,983 |
| 2014 | $6,066 | $48,439 | $11,695 | $36,744 |
| 2012 | $5,241 | $51,952 | $11,190 | $40,762 |
Agents Affiliated with this Home
-
Henry Torn

Seller's Agent in 2025
Henry Torn
ListWithFreedom.com
(847) 254-8894
3 in this area
412 Total Sales
-
Jackie Lynch

Seller's Agent in 2022
Jackie Lynch
RE/MAX Suburban
(847) 710-5898
1 in this area
166 Total Sales
-
Steven Johnson

Buyer's Agent in 2022
Steven Johnson
Coldwell Banker Realty
(847) 525-6121
2 in this area
111 Total Sales
-
P
Seller's Agent in 2013
Pina Varga
Re/Max United
-
Glenn Gallico
G
Seller's Agent in 2013
Glenn Gallico
TNT Realty, Inc.
(815) 245-6770
15 Total Sales
-

Buyer's Agent in 2013
Janice Weiner
Remax Suburban
Map
Source: Midwest Real Estate Data (MRED)
MLS Number: 11619190
APN: 09-24-302-009
- 1109 Adams Ave
- 1006 Monroe St
- 1001 Grant Place
- 28069 N Lake Dr
- 1031 Pershing Dr
- 26049 N Il Route 59
- 29564 N Garland Rd
- 25809 W Lake St
- 709 Lake Shore Dr
- 184 Parkview Dr Unit 8184
- 605 Lake Shore Blvd
- 614 Lake Shore Blvd
- 28307 N Main St
- 235 Regency Ct Unit B
- 430 Edgewater Ln Unit 2903
- 276 Oak Bluff Ct Unit 25-3
- 417 Lake Shore Blvd
- 405 Lake Ave Unit C
- 1816 Apple Valley Dr
- 1812 Northwood Ct Unit 3
