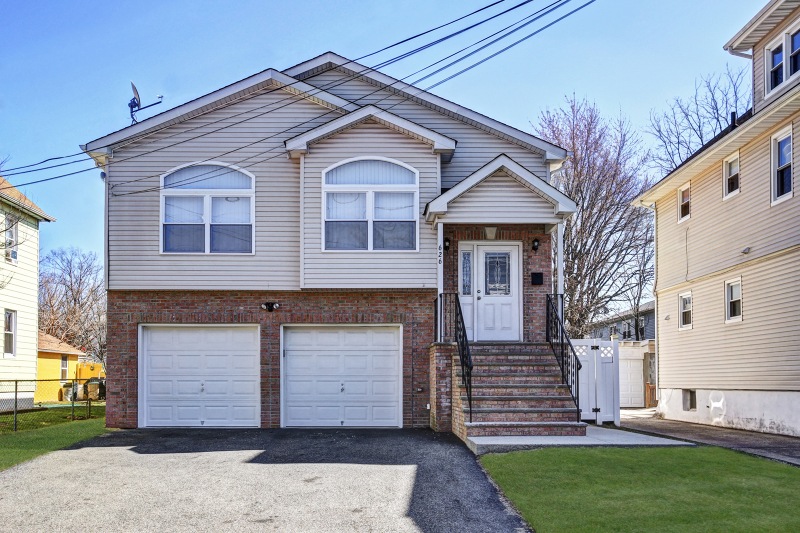
$430,000
- 3 Beds
- 2 Baths
- 801 Clark St
- Linden, NJ
Opportunity knocks! This 3-bedroom, 2-bath home is full of potential for the right buyer with vision. Located in convenient access to NYC transportation, nearby parks, shopping, and schools, this area continues to grow in value and appeal. A smart buy in a location that truly delivers!Cash offers are preferred. Sold AS-IS, Buyer is responsible for the CO/Town Certificates
Peter Boutros EXP REALTY, LLC
