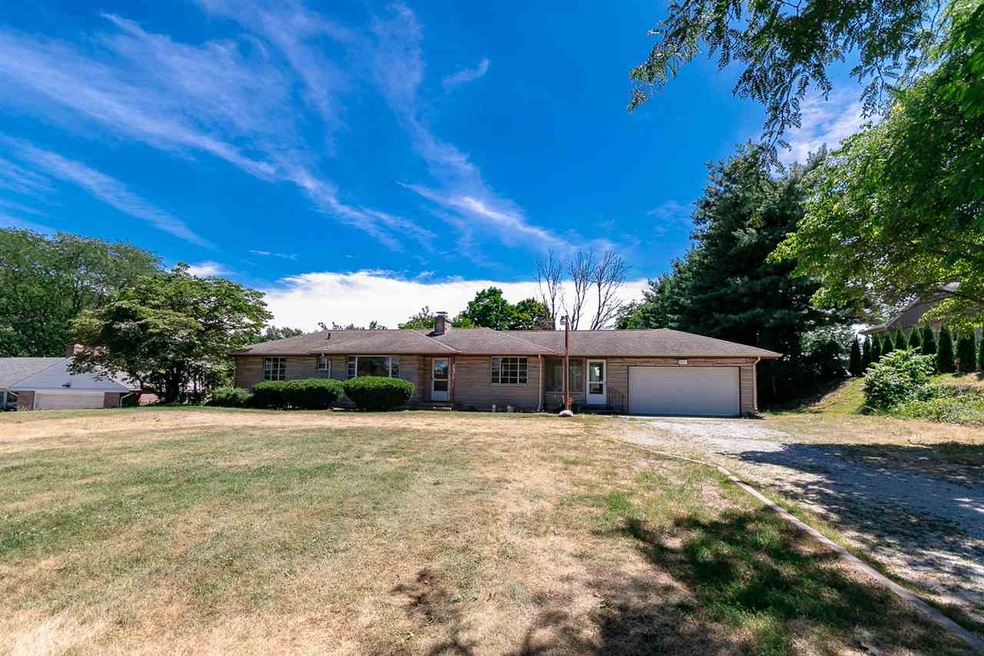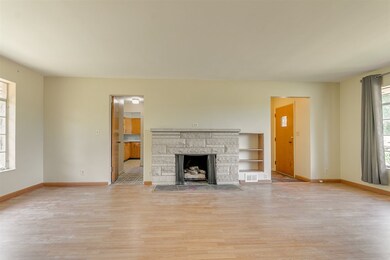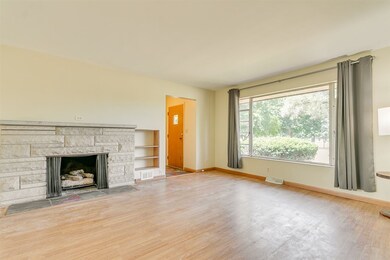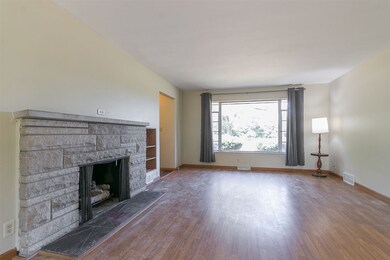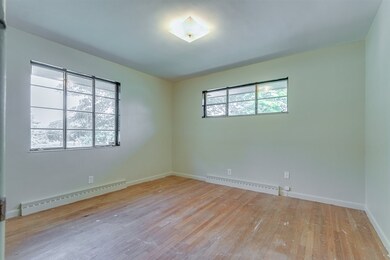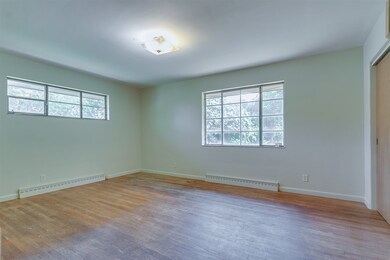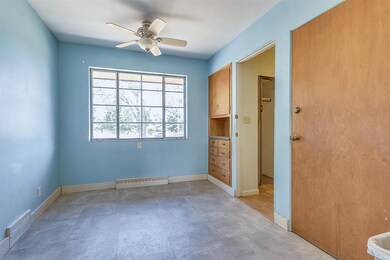
626 E Ireland Rd South Bend, IN 46614
Estimated Value: $187,000 - $263,876
Highlights
- Ranch Style House
- 2 Car Attached Garage
- Entrance Foyer
- Wood Flooring
- Eat-In Kitchen
- Landscaped
About This Home
As of August 2018Great southside limestone ranch conveniently located near shopping, dining, schools, and more. Nice big spread out ranch that features 2 large bedrooms, 1.5 baths. Bedrooms and hallway feature original hardwood flooring. Huge living room with fireplace is great for entertaining. Nice-sized eat-in kitchen with plenty of cabinet and countertop space. There is also a finished breezeway between the kitchen and attached 2-car garage. Some other features include newer roof and insulation, huge nicely maintained yard, and a 3-car pole barn. Call today for your private tour.
Home Details
Home Type
- Single Family
Est. Annual Taxes
- $1,593
Year Built
- Built in 1955
Lot Details
- 0.72 Acre Lot
- Lot Dimensions are 113x306
- Landscaped
- Level Lot
Parking
- 2 Car Attached Garage
- Garage Door Opener
Home Design
- Ranch Style House
- Poured Concrete
- Shingle Roof
- Asphalt Roof
- Limestone
Interior Spaces
- Ceiling Fan
- Entrance Foyer
- Living Room with Fireplace
- Attic Fan
Kitchen
- Eat-In Kitchen
- Electric Oven or Range
Flooring
- Wood
- Laminate
- Tile
Bedrooms and Bathrooms
- 2 Bedrooms
Laundry
- Laundry on main level
- Washer and Electric Dryer Hookup
Partially Finished Basement
- Sump Pump
- 1 Bedroom in Basement
- Crawl Space
Location
- Suburban Location
Schools
- Hay Elementary School
- Jackson Middle School
- Riley High School
Utilities
- Forced Air Heating and Cooling System
- Heating System Uses Gas
Community Details
- Wood Dale / Wooddale Subdivision
Listing and Financial Details
- Assessor Parcel Number 71-08-25-401-002.000-002
Ownership History
Purchase Details
Home Financials for this Owner
Home Financials are based on the most recent Mortgage that was taken out on this home.Purchase Details
Purchase Details
Similar Homes in South Bend, IN
Home Values in the Area
Average Home Value in this Area
Purchase History
| Date | Buyer | Sale Price | Title Company |
|---|---|---|---|
| Baker Maria N | -- | -- | |
| Hill Ronald A | -- | New Title Company Name | |
| Hill Ronald A | -- | Hamilton National Title Llc |
Mortgage History
| Date | Status | Borrower | Loan Amount |
|---|---|---|---|
| Closed | Baker Maria N | -- |
Property History
| Date | Event | Price | Change | Sq Ft Price |
|---|---|---|---|---|
| 08/28/2018 08/28/18 | Sold | $120,000 | -11.0% | $61 / Sq Ft |
| 08/02/2018 08/02/18 | Pending | -- | -- | -- |
| 07/19/2018 07/19/18 | For Sale | $134,900 | -- | $68 / Sq Ft |
Tax History Compared to Growth
Tax History
| Year | Tax Paid | Tax Assessment Tax Assessment Total Assessment is a certain percentage of the fair market value that is determined by local assessors to be the total taxable value of land and additions on the property. | Land | Improvement |
|---|---|---|---|---|
| 2024 | $2,612 | $185,400 | $67,000 | $118,400 |
| 2023 | $2,615 | $185,600 | $67,000 | $118,600 |
| 2022 | $2,615 | $185,600 | $67,000 | $118,600 |
| 2021 | $1,800 | $119,500 | $11,300 | $108,200 |
| 2020 | $1,840 | $119,100 | $11,300 | $107,800 |
| 2019 | $1,620 | $119,100 | $11,300 | $107,800 |
| 2018 | $1,812 | $117,300 | $11,100 | $106,200 |
| 2017 | $1,632 | $116,500 | $11,100 | $105,400 |
| 2016 | $1,739 | $122,400 | $11,100 | $111,300 |
| 2014 | $1,878 | $149,000 | $31,100 | $117,900 |
Agents Affiliated with this Home
-
Aaron Cowham

Seller's Agent in 2018
Aaron Cowham
Howard Hanna SB Real Estate
(574) 532-8412
270 Total Sales
-
Linda Jacobson

Buyer's Agent in 2018
Linda Jacobson
RE/MAX
(574) 952-1805
158 Total Sales
Map
Source: Indiana Regional MLS
MLS Number: 201831992
APN: 71-08-25-401-002.000-002
- 3306 S Fellows St
- 536 Widener Ln
- 328 Barbie St
- 4124 Miami St
- 5104 Copperfield Dr E
- 857 E Chippewa Ave
- 219 E Chippewa Ave
- 419 Sherwood Ave
- 1421 E Ireland Rd
- 4032 Woodvale Dr
- 4113 York Rd
- 315 E Dean St
- 305 E Dean St
- 519 E Johnson Rd
- 1445 Glenlake Dr
- 60337 Saint Joseph St
- 3212 S Saint Joseph St
- 3407 S Michigan St
- 20440 Jewell Ave Unit 24
- 20454 Jewell Ave
- 626 E Ireland Rd
- 636 E Ireland Rd
- 614 E Ireland Rd
- 644 E Ireland Rd
- 704 Hawbaker St
- 713 Hawbaker St
- 722 Hawbaker St
- 736 Hawbaker St
- 748 Hawbaker St
- 504 E Ireland Rd
- 4412 Fellows St
- 4606 Fellows St
- 4404 Fellows St
- 4616 Fellows St
- 800 E Ireland Rd
- 4328 Fellows St
- 4626 Fellows St
- 4523 Fellows St
- 4322 Fellows St
- 4535 Fellows St
