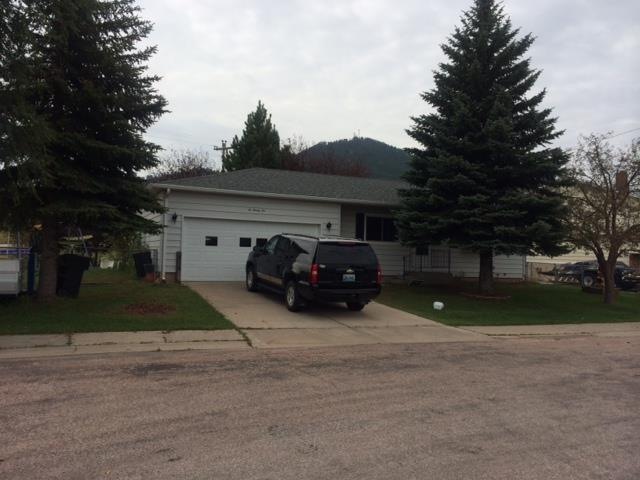
626 E Thompson St Sundance, WY 82729
Estimated Value: $255,000 - $291,155
3
Beds
2
Baths
1,664
Sq Ft
$162/Sq Ft
Est. Value
Highlights
- Ranch Style House
- Covered patio or porch
- Landscaped with Trees
- Lawn
- 2 Car Attached Garage
- Bathroom on Main Level
About This Home
As of July 2015Great home with a nice fenced in yard in a nice neighborhood. 3 Bedroom/1 ¾ Bath home that has an extra family room and an open floor plan on the main level. There is an attached 2-car garage and there are lots of trees and bushes in the back yard. The lot is oversized as well. A comfortable home at an affordable price. $167,000.
Home Details
Home Type
- Single Family
Est. Annual Taxes
- $1,406
Year Built
- Built in 1982
Lot Details
- 8,712 Sq Ft Lot
- Chain Link Fence
- Landscaped with Trees
- Lawn
Parking
- 2 Car Attached Garage
Home Design
- Ranch Style House
- Frame Construction
- Composition Roof
Interior Spaces
- 1,664 Sq Ft Home
- Basement
- Laundry in Basement
- Fire and Smoke Detector
Kitchen
- Electric Oven or Range
- Dishwasher
Flooring
- Carpet
- Vinyl
Bedrooms and Bathrooms
- 3 Bedrooms
- Bathroom on Main Level
- 2 Full Bathrooms
Outdoor Features
- Covered patio or porch
Utilities
- Refrigerated and Evaporative Cooling System
- Baseboard Heating
- Electric Water Heater
- On Site Septic
Similar Homes in Sundance, WY
Create a Home Valuation Report for This Property
The Home Valuation Report is an in-depth analysis detailing your home's value as well as a comparison with similar homes in the area
Home Values in the Area
Average Home Value in this Area
Property History
| Date | Event | Price | Change | Sq Ft Price |
|---|---|---|---|---|
| 07/30/2015 07/30/15 | Sold | -- | -- | -- |
| 07/01/2015 07/01/15 | Pending | -- | -- | -- |
| 08/06/2014 08/06/14 | For Sale | $167,000 | -- | $100 / Sq Ft |
Source: Mount Rushmore Area Association of REALTORS®
Tax History Compared to Growth
Tax History
| Year | Tax Paid | Tax Assessment Tax Assessment Total Assessment is a certain percentage of the fair market value that is determined by local assessors to be the total taxable value of land and additions on the property. | Land | Improvement |
|---|---|---|---|---|
| 2024 | $1,406 | $21,039 | $3,944 | $17,095 |
| 2023 | $1,174 | $19,942 | $3,504 | $16,438 |
| 2022 | $1,174 | $16,652 | $3,056 | $13,596 |
| 2021 | $1,089 | $15,447 | $3,283 | $12,164 |
| 2020 | $1,132 | $16,051 | $2,884 | $13,167 |
| 2019 | -- | $14,617 | $2,914 | $11,703 |
| 2018 | $0 | $12,761 | $3,063 | $9,698 |
| 2017 | $0 | $12,649 | $3,585 | $9,064 |
| 2016 | -- | $13,269 | $3,585 | $9,684 |
| 2015 | -- | $11,799 | $3,585 | $8,214 |
| 2014 | -- | $11,323 | $3,585 | $7,738 |
Source: Public Records
Agents Affiliated with this Home
-
Jeb Hughes
J
Seller's Agent in 2015
Jeb Hughes
Western Properties
(888) 283-1901
92 Total Sales
Map
Source: Mount Rushmore Area Association of REALTORS®
MLS Number: 45829
APN: 5163 13 3 59 004.00
Nearby Homes
- 305 S 5th St
- 1015 E Warren St
- 412 1/2 E Sewell St
- 315 E Sewell St
- 214 E Cleveland St
- 1114 Patriot Place
- 122 W Lincoln St
- 3 W Mountain View Dr
- 330 U S 14
- 2007 & 2023 E Cleveland St Unit 2007 & 2023 E Clevel
- 2007 & 2023 E Cleveland St
- 2007&2023 E Cleveland St E
- 2007 E Cleveland St Unit 2007 E Cleveland Str
- 2007 E Cleveland St
- 63 N 21st St
- L1 High Mile Rd
- L3 High Mile Rd
- 110 Himile Rd
- 46B Two Pipe Trail
- TBD Limestone Pit Rd Unit Sundance West
- 626 E Thompson St
- 620 E Thompson St
- 243 Vista Cir
- 211 Cleveland St
- 626 Thompson Street None
- 619 E Thompson St
- 631 E Thompson St
- 626 E Ryan St
- 636 E Thompson St
- 320 Acres Gold Dust Trail
- 619 E Thompson St
- 626 E Ryan St
- 616 E Thompson St
- 615 E Thompson St
- 714 S 6th St
- 614 E Thompson St
- 630 E Ryan St
- 624 E Ryan St
- 806 S 6th St
- 620 E Ryan St
