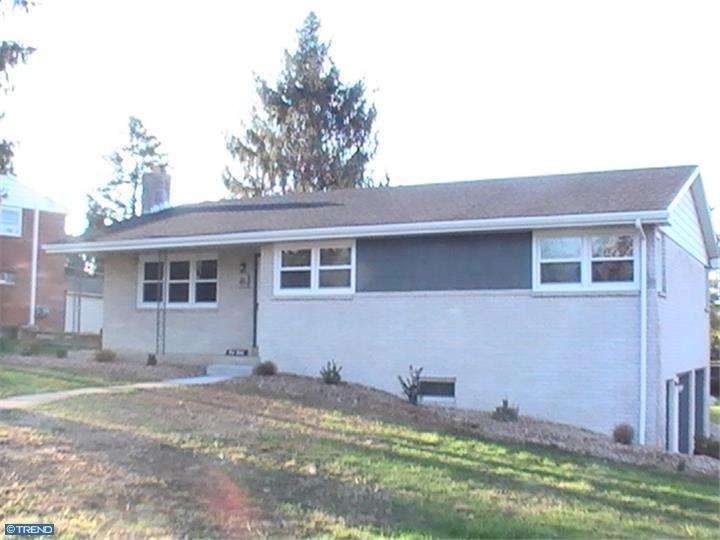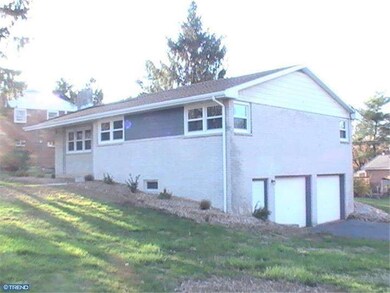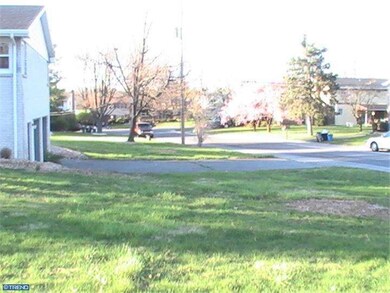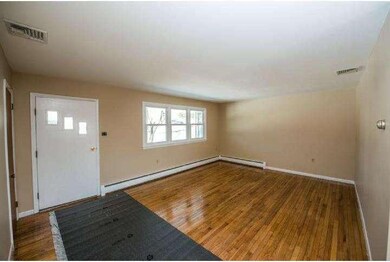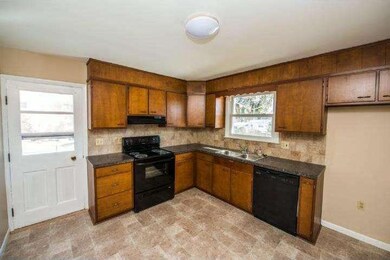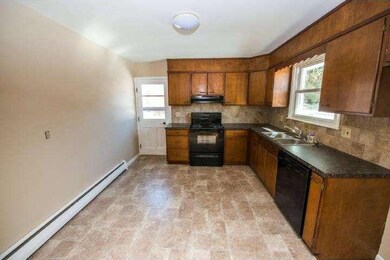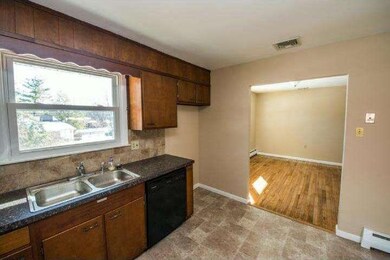
626 Edison Dr Reading, PA 19605
Riverview Park NeighborhoodHighlights
- Rambler Architecture
- Attic
- Corner Lot
- Wood Flooring
- 1 Fireplace
- 3-minute walk to Laurelain Park
About This Home
As of June 2019Looks may be deceiving but there is plenty of room inside this spacious home but it is compact enough to efficiently heat and cool. The owner's attention to detail is evident in tis well kept home featuring a new roof and central air system. Enjoy your evenings warming up by the fireplace in the roomy lower level family room. What an ideal spot for a play room or a man cave! Home is located in a family oriented neighborhood with many conveniences within a 10 minute drive. Don't forget to check out the oversized 2 car garage and spacious yard.
Last Agent to Sell the Property
Century 21 Gold License #RS227951L Listed on: 02/25/2014

Home Details
Home Type
- Single Family
Year Built
- Built in 1971
Lot Details
- 0.28 Acre Lot
- Corner Lot
- Back Yard
- Property is in good condition
Parking
- 2 Car Attached Garage
- 3 Open Parking Spaces
- Oversized Parking
- Driveway
Home Design
- Rambler Architecture
- Brick Exterior Construction
- Brick Foundation
- Pitched Roof
Interior Spaces
- 1,426 Sq Ft Home
- Property has 1 Level
- 1 Fireplace
- Replacement Windows
- Family Room
- Living Room
- Dining Room
- Wood Flooring
- Finished Basement
- Basement Fills Entire Space Under The House
- Laundry on lower level
- Attic
Kitchen
- Eat-In Kitchen
- <<selfCleaningOvenToken>>
- Dishwasher
Bedrooms and Bathrooms
- 3 Bedrooms
- En-Suite Primary Bedroom
- En-Suite Bathroom
- 2.5 Bathrooms
Outdoor Features
- Porch
Utilities
- Forced Air Heating and Cooling System
- Heating System Uses Gas
- 100 Amp Service
- Natural Gas Water Heater
- Cable TV Available
Community Details
- No Home Owners Association
Listing and Financial Details
- Tax Lot 1353
- Assessor Parcel Number 66-5308-05-29-1353
Ownership History
Purchase Details
Home Financials for this Owner
Home Financials are based on the most recent Mortgage that was taken out on this home.Purchase Details
Home Financials for this Owner
Home Financials are based on the most recent Mortgage that was taken out on this home.Purchase Details
Purchase Details
Similar Homes in Reading, PA
Home Values in the Area
Average Home Value in this Area
Purchase History
| Date | Type | Sale Price | Title Company |
|---|---|---|---|
| Deed | $209,900 | Edge Abstract | |
| Deed | $158,900 | None Available | |
| Interfamily Deed Transfer | -- | None Available | |
| Interfamily Deed Transfer | -- | -- |
Mortgage History
| Date | Status | Loan Amount | Loan Type |
|---|---|---|---|
| Open | $206,097 | FHA | |
| Previous Owner | $156,021 | FHA |
Property History
| Date | Event | Price | Change | Sq Ft Price |
|---|---|---|---|---|
| 06/21/2019 06/21/19 | Sold | $209,900 | 0.0% | $165 / Sq Ft |
| 04/29/2019 04/29/19 | For Sale | $209,900 | +32.1% | $165 / Sq Ft |
| 04/17/2015 04/17/15 | Sold | $158,900 | 0.0% | $111 / Sq Ft |
| 03/09/2015 03/09/15 | Pending | -- | -- | -- |
| 02/12/2015 02/12/15 | Price Changed | $158,900 | -3.6% | $111 / Sq Ft |
| 10/02/2014 10/02/14 | Price Changed | $164,900 | -2.9% | $116 / Sq Ft |
| 09/24/2014 09/24/14 | For Sale | $169,900 | 0.0% | $119 / Sq Ft |
| 09/18/2014 09/18/14 | Pending | -- | -- | -- |
| 04/14/2014 04/14/14 | Price Changed | $169,900 | -2.6% | $119 / Sq Ft |
| 02/25/2014 02/25/14 | For Sale | $174,500 | -- | $122 / Sq Ft |
Tax History Compared to Growth
Tax History
| Year | Tax Paid | Tax Assessment Tax Assessment Total Assessment is a certain percentage of the fair market value that is determined by local assessors to be the total taxable value of land and additions on the property. | Land | Improvement |
|---|---|---|---|---|
| 2025 | $1,736 | $115,600 | $39,200 | $76,400 |
| 2024 | $5,565 | $115,600 | $39,200 | $76,400 |
| 2023 | $5,224 | $115,600 | $39,200 | $76,400 |
| 2022 | $5,137 | $115,600 | $39,200 | $76,400 |
| 2021 | $5,016 | $115,600 | $39,200 | $76,400 |
| 2020 | $5,016 | $115,600 | $39,200 | $76,400 |
| 2019 | $4,909 | $115,600 | $39,200 | $76,400 |
| 2018 | $4,822 | $115,600 | $39,200 | $76,400 |
| 2017 | $4,732 | $115,600 | $39,200 | $76,400 |
| 2016 | $1,402 | $115,600 | $39,200 | $76,400 |
| 2015 | $1,402 | $115,600 | $39,200 | $76,400 |
| 2014 | $1,402 | $115,600 | $39,200 | $76,400 |
Agents Affiliated with this Home
-
Kristen Weller

Seller's Agent in 2019
Kristen Weller
Legacy Real Estate Associates, LLC
(484) 794-9751
123 Total Sales
-
Robert Landis
R
Seller Co-Listing Agent in 2019
Robert Landis
Legacy Real Estate Associates, LLC
(610) 823-7986
90 Total Sales
-
Joe Asterino

Buyer's Agent in 2019
Joe Asterino
Springer Realty Group
(484) 955-6711
93 Total Sales
-
Anthony Borelli

Seller's Agent in 2015
Anthony Borelli
Century 21 Gold
(610) 507-3520
280 Total Sales
-
John Ohler

Buyer's Agent in 2015
John Ohler
RE/MAX
(610) 308-9449
56 Total Sales
Map
Source: Bright MLS
MLS Number: 1002817860
APN: 66-5308-05-29-1353
- 3403 Stoudts Ferry Bridge Rd
- 3225 Eisenbrown Rd
- 526 Florida Ave
- 3715 Rosewood Ave
- 3265B Garfield Ave
- 3225 Garfield Ave
- 918 Laurelee Ave
- 3821 Willow Grove Ave
- 809 Whitner Rd
- 705 Beyer Ave
- 1058 Laurelee Ave
- 75 Turning Leaf Way
- 1027 Fredrick Blvd
- 4116 Merrybells Ave
- 1137 Fredrick Blvd Unit 32D
- 4312 Stoudts Ferry Bridge Rd
- 1206 Fredrick Blvd
- 1145 Whitner Rd
- 909 Sofianos Ln
- 1318 Fredrick Blvd
