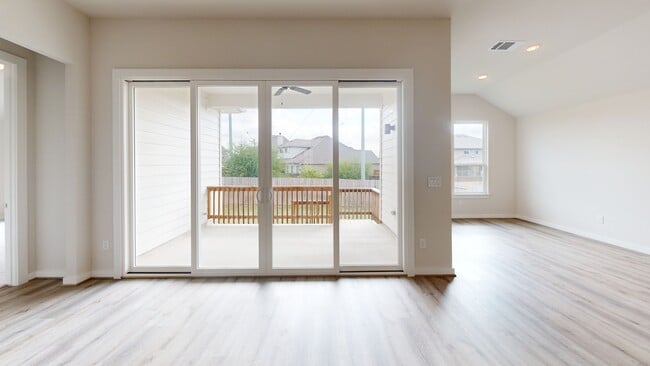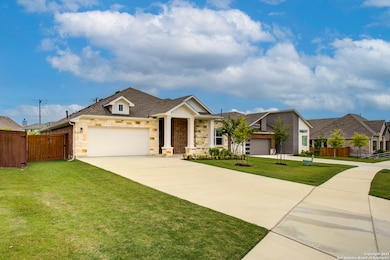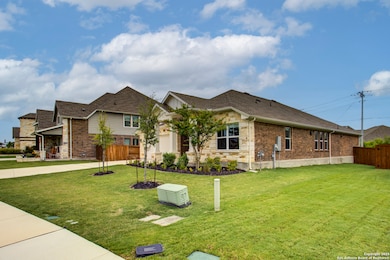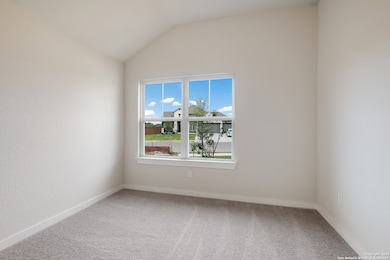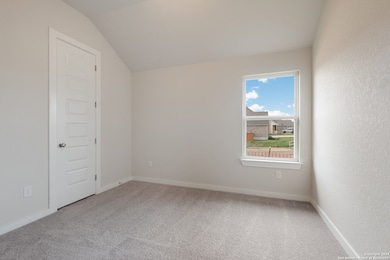
626 Foxbrook Way Cibolo, TX 78108
Estimated payment $3,267/month
Highlights
- New Construction
- Clubhouse
- Community Pool
- Dobie J High School Rated A-
- Game Room
- Eat-In Kitchen
About This Home
** MOVE-IN READY! **Welcome to this inviting 4-bedroom, 3-bathroom home located in Cibolo, Texas! Upon entry, a hall to the right leads to two of the home's bedrooms, offering a private and comfortable space for family or guests. Moving through the entryway, you'll step into a spacious family room that seamlessly connects to the kitchen, creating an ideal open floor plan for entertaining. The kitchen offers ample countertop and cabinet space, along with built-in appliances that make cooking a breeze. The living area is bathed in natural light, thanks to large windows that brighten the space throughout the day. The master suite is generously sized and features a charming window ledge, perfect for a cozy sitting area. The ensuite master bath includes a double vanity and a walk-in shower, adding both style and convenience. Outside, the backyard features a covered patio, perfect for relaxing or entertaining, along with a large yard that adds extra space for outdoor activities. Additional highlights include a smart home system, an irrigation system, and high ceilings that enhance the home's airy ambiance. Located halfway between New Braunfels and San Antonio, this Cibolo home combines comfort with a prime location.
Home Details
Home Type
- Single Family
Est. Annual Taxes
- $6,563
Year Built
- Built in 2024 | New Construction
HOA Fees
- $46 Monthly HOA Fees
Parking
- 2 Car Garage
Home Design
- Brick Exterior Construction
- Slab Foundation
- Composition Roof
- Masonry
Interior Spaces
- 2,463 Sq Ft Home
- Property has 1 Level
- Window Treatments
- Combination Dining and Living Room
- Game Room
- Washer Hookup
Kitchen
- Eat-In Kitchen
- Built-In Self-Cleaning Oven
- Gas Cooktop
- Stove
- Microwave
- Dishwasher
- Disposal
Flooring
- Carpet
- Ceramic Tile
- Vinyl
Bedrooms and Bathrooms
- 4 Bedrooms
- 3 Full Bathrooms
Schools
- Sippel Elementary School
- Dobie J Middle School
- Steele High School
Additional Features
- 9,148 Sq Ft Lot
- Central Heating and Cooling System
Listing and Financial Details
- Legal Lot and Block 32 / 3
- Assessor Parcel Number 1G3892340303200000
Community Details
Overview
- $250 HOA Transfer Fee
- Goodwin Management Association
- Built by Scott Felder Homes
- Foxbrook Subdivision
- Mandatory home owners association
Amenities
- Community Barbecue Grill
- Clubhouse
Recreation
- Community Pool
- Park
- Trails
- Bike Trail
Matterport 3D Tour
Floorplan
Map
Home Values in the Area
Average Home Value in this Area
Tax History
| Year | Tax Paid | Tax Assessment Tax Assessment Total Assessment is a certain percentage of the fair market value that is determined by local assessors to be the total taxable value of land and additions on the property. | Land | Improvement |
|---|---|---|---|---|
| 2025 | $6,563 | $300,698 | $33,331 | $267,367 |
| 2024 | $6,563 | $336,106 | $37,027 | $299,079 |
| 2023 | $4,291 | $222,097 | $44,312 | $177,785 |
| 2022 | $956 | $44,417 | $44,417 | $0 |
| 2021 | $1,481 | $64,974 | $64,974 | $0 |
Property History
| Date | Event | Price | List to Sale | Price per Sq Ft |
|---|---|---|---|---|
| 08/30/2025 08/30/25 | Price Changed | $499,990 | -2.0% | $203 / Sq Ft |
| 11/01/2024 11/01/24 | For Sale | $509,990 | 0.0% | $207 / Sq Ft |
| 04/19/2024 04/19/24 | For Sale | $509,990 | -- | $207 / Sq Ft |
About the Listing Agent

Dayton Schrader earned his Texas Real Estate License in 1982, Broker License in 1984, and holds a Bachelor’s degree from The University of Texas at San Antonio and a Master’s degree from Texas A&M University.
Dayton has had the honor and pleasure of helping thousands of families buy and sell homes. Many of those have been family members or friends of another client. In 1995, he made the commitment to work “By Referral Only”. Consequently, The Schrader Group works even harder to gain
Dayton's Other Listings
Source: San Antonio Board of REALTORS®
MLS Number: 1820421
APN: 1G3892-3403-03200-0-00
- 613 Foxbrook Way
- 420 Bee Caves Cove
- 524 Foxbrook Way
- 453 Foxtail Valley
- 629 Cavan
- 441 Foxtail Valley
- 625 Padova
- 444 Foxbrook Way
- 418 Foxtail Valley
- 429 Foxbrook Way
- 425 Foxbrook Way
- 269 Cansiglio
- 333 Atalaya
- 708 Padova
- 917 Miraflores
- 107 Shelton Pass
- Liberty Plan at Foxbrook
- Izoro Plan at Foxbrook
- Kennedale Plan at Foxbrook
- Goodrich Plan at Foxbrook
- 865 Silver Fox
- 720 Laserra
- 2632 Gallant Fox Dr
- 3317 Orth Ave
- 3321 Whisper Bluff
- 226 Norwood Ct
- 2941 Mineral Springs
- 3905 Wensledale Dr
- 2660 Crusader Bend
- 3329 Turnabout Loop
- 114 Arcadia Place
- 517 Whittmen Ave
- 121 Landmark Haven
- 128 Landmark Haven
- 424 Landmark Gate
- 120 Blue Willow
- 213 Ridge Bluff
- 217 Landmark Cove
- 181 Harley Hay
- 300 Saddle Spur

