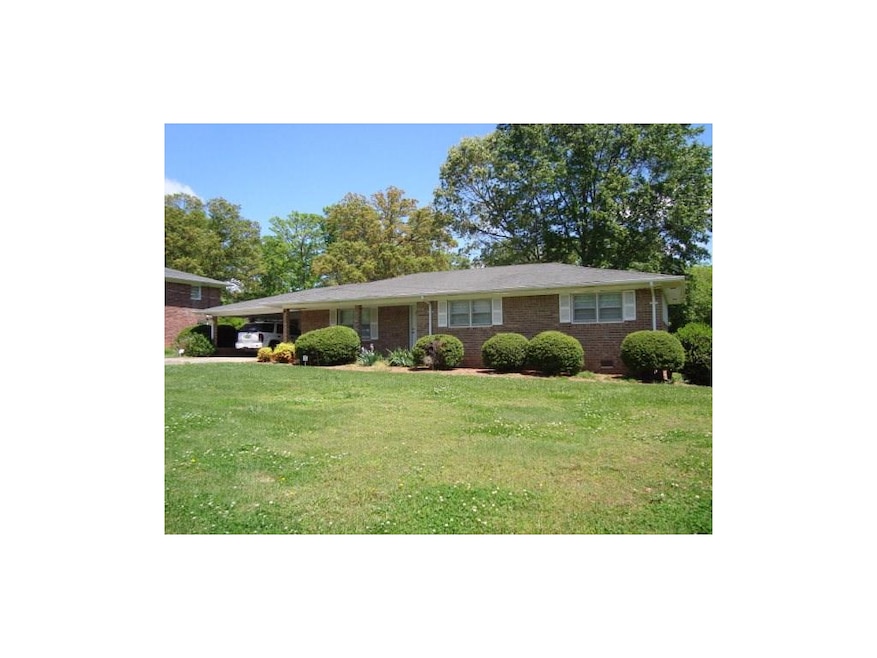
626 Georgia Ave S Bremen, GA 30110
Highlights
- Ranch Style House
- Wood Flooring
- Front Porch
- Jones Elementary School Rated A
- Great Room
- Attached Garage
About This Home
As of May 2016Four-sided BRICK ranch INSIDE BREMEN CITY! New Carpet, New Tiled Bath, New HVAC, Fresh paint, Fenced in Backyard, Nice Kitchen with refrigerator, dishwasher, disposal, surface unit and wall oven. Security System, attic storage, storage building and utility room. Walk to Bremen High! QUALIFIES FOR 100% USDA FINANCING!!
Last Agent to Sell the Property
Metro West Realty Group, LLC. License #255696 Listed on: 04/23/2016
Home Details
Home Type
- Single Family
Est. Annual Taxes
- $1,825
Year Built
- Built in 1968
Home Design
- Ranch Style House
- Composition Roof
- Four Sided Brick Exterior Elevation
Interior Spaces
- Great Room
- Wood Flooring
- Crawl Space
- Laundry Room
Kitchen
- Dishwasher
- Disposal
Bedrooms and Bathrooms
- 3 Main Level Bedrooms
- 2 Full Bathrooms
Parking
- Attached Garage
- 2 Carport Spaces
- Parking Accessed On Kitchen Level
Schools
- Jones - Haralson Elementary School
- Bremen Middle School
- Bremen High School
Utilities
- Forced Air Heating and Cooling System
- Heating System Uses Natural Gas
Additional Features
- Energy-Efficient Insulation
- Front Porch
- Sloped Lot
Listing and Financial Details
- Tax Lot 10
- Assessor Parcel Number 0093C 0005
Ownership History
Purchase Details
Purchase Details
Home Financials for this Owner
Home Financials are based on the most recent Mortgage that was taken out on this home.Purchase Details
Purchase Details
Purchase Details
Purchase Details
Purchase Details
Similar Homes in Bremen, GA
Home Values in the Area
Average Home Value in this Area
Purchase History
| Date | Type | Sale Price | Title Company |
|---|---|---|---|
| Quit Claim Deed | -- | -- | |
| Warranty Deed | $128,000 | -- | |
| Deed | -- | -- | |
| Deed | -- | -- | |
| Deed | -- | -- | |
| Deed | -- | -- | |
| Deed | -- | -- | |
| Deed | -- | -- | |
| Deed | -- | -- | |
| Deed | -- | -- |
Mortgage History
| Date | Status | Loan Amount | Loan Type |
|---|---|---|---|
| Previous Owner | $1,399,000 | New Conventional | |
| Previous Owner | $1,000,000 | New Conventional | |
| Previous Owner | $5,277,000 | New Conventional |
Property History
| Date | Event | Price | Change | Sq Ft Price |
|---|---|---|---|---|
| 07/15/2025 07/15/25 | For Sale | $239,900 | +87.4% | $164 / Sq Ft |
| 05/20/2016 05/20/16 | Sold | $128,000 | -5.2% | $92 / Sq Ft |
| 05/06/2016 05/06/16 | Pending | -- | -- | -- |
| 04/25/2016 04/25/16 | For Sale | $135,000 | -- | $97 / Sq Ft |
Tax History Compared to Growth
Tax History
| Year | Tax Paid | Tax Assessment Tax Assessment Total Assessment is a certain percentage of the fair market value that is determined by local assessors to be the total taxable value of land and additions on the property. | Land | Improvement |
|---|---|---|---|---|
| 2024 | $1,825 | $65,592 | $8,480 | $57,112 |
| 2023 | $2,105 | $70,670 | $8,000 | $62,670 |
| 2022 | $537 | $57,714 | $8,000 | $49,714 |
| 2021 | $536 | $55,107 | $8,000 | $47,107 |
| 2020 | $546 | $55,749 | $8,000 | $47,749 |
| 2019 | $475 | $47,252 | $8,000 | $39,252 |
| 2018 | $481 | $47,252 | $8,000 | $39,252 |
| 2017 | $478 | $42,400 | $8,000 | $34,400 |
| 2016 | $432 | $34,785 | $8,000 | $26,785 |
| 2015 | $430 | $34,456 | $8,000 | $26,457 |
| 2014 | $460 | $34,457 | $8,000 | $26,457 |
Agents Affiliated with this Home
-

Seller's Agent in 2025
Wendee Long
Main Street Realty
(404) 925-0792
6 in this area
78 Total Sales
-

Seller's Agent in 2016
Meri Suddeth
Metro West Realty Group, LLC.
(770) 361-1681
27 in this area
289 Total Sales
-
T
Buyer's Agent in 2016
Thomasina Brazil
Sky High Realty
(678) 897-7171
6 in this area
128 Total Sales
Map
Source: First Multiple Listing Service (FMLS)
MLS Number: 5681148
APN: 0093C-0005
- 1133 Stone Brook Ln
- 117 Dylan Way
- 750 Cherokee Rose
- 738 Cherokee Rose
- 703 Laurel St
- The Rose Plan at Creekside at Magnolia
- The Hudson Plan at Creekside at Magnolia
- 536 Silver Leaf Pkwy
- 601 Hydrangea Ln
- 805 Laurel St
- 632 Lawson St
- 516 Mystic Ave
- 635 Lawson St
- 421 Tucker Trail
- 853 Brown Thrasher Way
- 744 Tucker Trail
