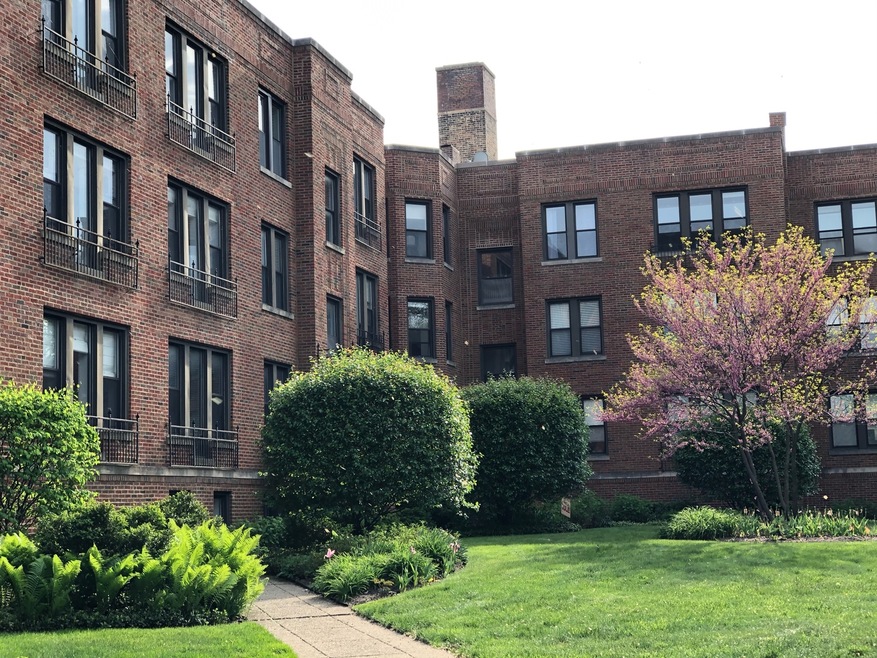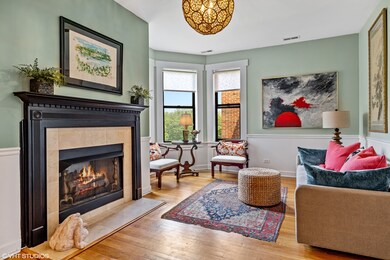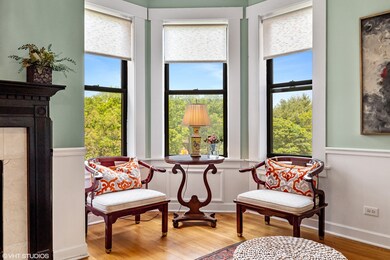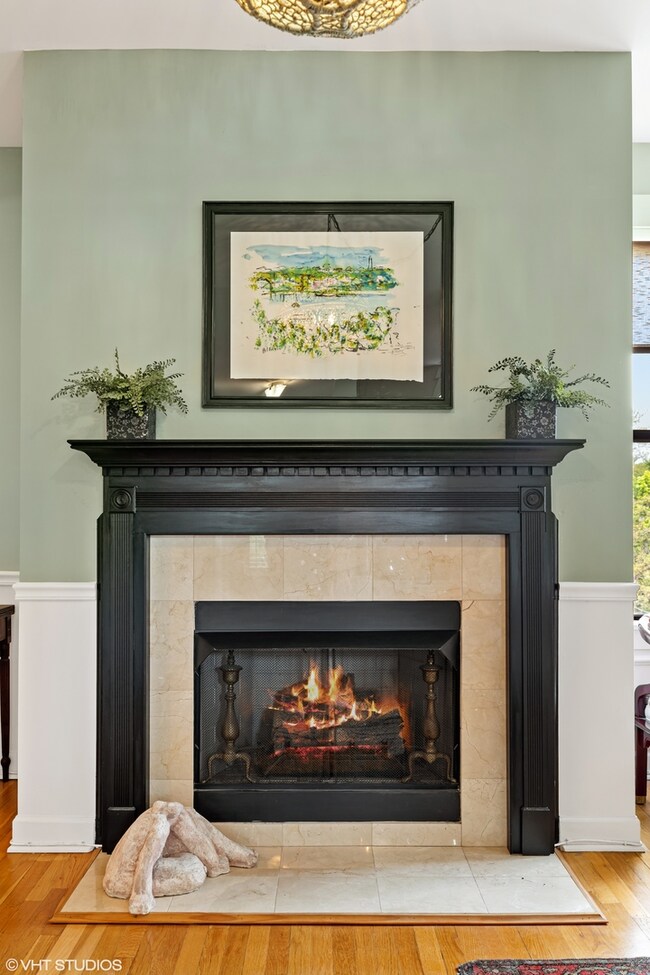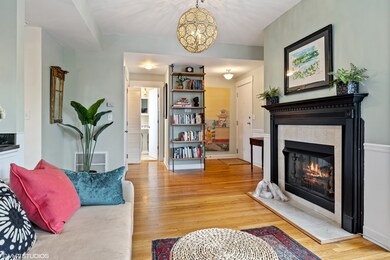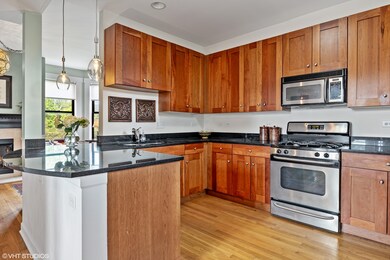
626 Judson Ave Unit 3 Evanston, IL 60202
Southeast Evanston NeighborhoodHighlights
- Landscaped Professionally
- 5-minute walk to South Boulevard Station
- Corner Lot
- Lincoln Elementary School Rated A
- Wood Flooring
- 1-minute walk to Hinman Park
About This Home
As of July 2021Enjoy lake breezes from this charming, bright treetop condo within walking distance to Lake Michigan, restaurants, bar, the train and El. This vintage rehabbed condo with high ceilings has all the fixings: in-unit washer/dryer, central air/heat, hardwood floors, fireplace and a private deck! The kitchen has shaker cabinets, granite counter tops and stainless steel appliances. Lovely details include custom blinds in the living room, plantation shutters in the primary bedroom, French doors to the second bedroom, wainscoting in the bathroom with a pedestal sink. Additionally, there is ample private storage in the basement including bike storage and common outdoor place on the ground level.
Last Agent to Sell the Property
@properties Christie's International Real Estate License #475178226 Listed on: 05/26/2021

Last Buyer's Agent
Kevin Mack
@properties Christie's International Real Estate License #475149539

Property Details
Home Type
- Condominium
Est. Annual Taxes
- $4,881
Year Built
- Built in 1919 | Remodeled in 2006
Lot Details
- Landscaped Professionally
HOA Fees
- $342 Monthly HOA Fees
Home Design
- Brick Exterior Construction
Interior Spaces
- 3-Story Property
- Fireplace With Gas Starter
- Plantation Shutters
- Blinds
- Bay Window
- Window Screens
- Living Room with Fireplace
- Storage
- Wood Flooring
- Basement Cellar
- Intercom
Bedrooms and Bathrooms
- 2 Bedrooms
- 2 Potential Bedrooms
- 1 Full Bathroom
Laundry
- Laundry in unit
- Washer and Dryer Hookup
Schools
- Evanston Twp High School
Utilities
- Forced Air Heating and Cooling System
- Heating System Uses Natural Gas
- Individual Controls for Heating
- Lake Michigan Water
Community Details
Overview
- Association fees include water, insurance, exterior maintenance, lawn care, scavenger, snow removal
- 20 Units
- Anne Murdoch Association, Phone Number (312) 953-0457
- Property managed by @Properties
Pet Policy
- Dogs and Cats Allowed
Additional Features
- Common Area
- Carbon Monoxide Detectors
Ownership History
Purchase Details
Home Financials for this Owner
Home Financials are based on the most recent Mortgage that was taken out on this home.Similar Homes in Evanston, IL
Home Values in the Area
Average Home Value in this Area
Purchase History
| Date | Type | Sale Price | Title Company |
|---|---|---|---|
| Warranty Deed | $254,000 | Proper Title Llc |
Mortgage History
| Date | Status | Loan Amount | Loan Type |
|---|---|---|---|
| Open | $246,380 | New Conventional | |
| Previous Owner | $185,600 | New Conventional | |
| Previous Owner | $244,000 | Unknown | |
| Previous Owner | $9,825 | Unknown |
Property History
| Date | Event | Price | Change | Sq Ft Price |
|---|---|---|---|---|
| 05/28/2025 05/28/25 | For Sale | $275,000 | +8.3% | $275 / Sq Ft |
| 07/06/2021 07/06/21 | Sold | $254,000 | 0.0% | -- |
| 05/28/2021 05/28/21 | Pending | -- | -- | -- |
| 05/26/2021 05/26/21 | For Sale | $254,000 | -- | -- |
Tax History Compared to Growth
Tax History
| Year | Tax Paid | Tax Assessment Tax Assessment Total Assessment is a certain percentage of the fair market value that is determined by local assessors to be the total taxable value of land and additions on the property. | Land | Improvement |
|---|---|---|---|---|
| 2024 | $5,201 | $22,393 | $2,648 | $19,745 |
| 2023 | $5,201 | $22,393 | $2,648 | $19,745 |
| 2022 | $5,201 | $22,393 | $2,648 | $19,745 |
| 2021 | $5,098 | $19,210 | $1,412 | $17,798 |
| 2020 | $5,030 | $19,210 | $1,412 | $17,798 |
| 2019 | $4,881 | $20,832 | $1,412 | $19,420 |
| 2018 | $4,828 | $17,622 | $1,191 | $16,431 |
| 2017 | $4,702 | $17,622 | $1,191 | $16,431 |
| 2016 | $4,460 | $17,622 | $1,191 | $16,431 |
| 2015 | $4,088 | $15,245 | $993 | $14,252 |
| 2014 | $4,049 | $15,245 | $993 | $14,252 |
| 2013 | $3,956 | $15,245 | $993 | $14,252 |
Agents Affiliated with this Home
-
Lee Diamond

Seller's Agent in 2025
Lee Diamond
Big Shoulders Realty, LLC
(773) 255-6347
38 Total Sales
-
Anne Marie Murdoch

Seller's Agent in 2021
Anne Marie Murdoch
@ Properties
(312) 953-0457
8 in this area
35 Total Sales
-

Buyer's Agent in 2021
Kevin Mack
@ Properties
(312) 869-4137
Map
Source: Midwest Real Estate Data (MRED)
MLS Number: 11100798
APN: 11-19-414-034-1017
- 626 Judson Ave Unit 3
- 540 Hinman Ave Unit 8
- 620 Judson Ave Unit 2
- 706 Forest Ave
- 623 Oakton St
- 711 Custer Ave
- 626 Oakton St Unit 3
- 641 Michigan Ave
- 417 Custer Ave Unit 3W
- 602 Sheridan Rd Unit 3E
- 807 Hinman Ave Unit 3
- 806 Forest Ave Unit 3
- 311 Kedzie St Unit 2
- 311 Kedzie St Unit 3
- 807 Judson Ave Unit 1E
- 814 Hinman Ave
- 725 Michigan Ave
- 714 Sheridan Rd
- 743 Michigan Ave
- 811 South Blvd
