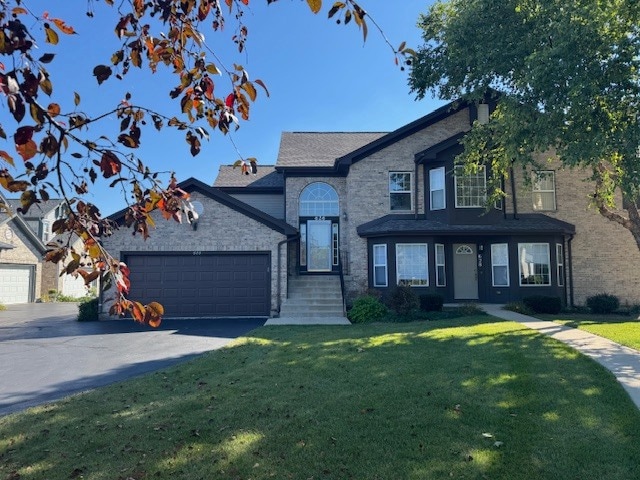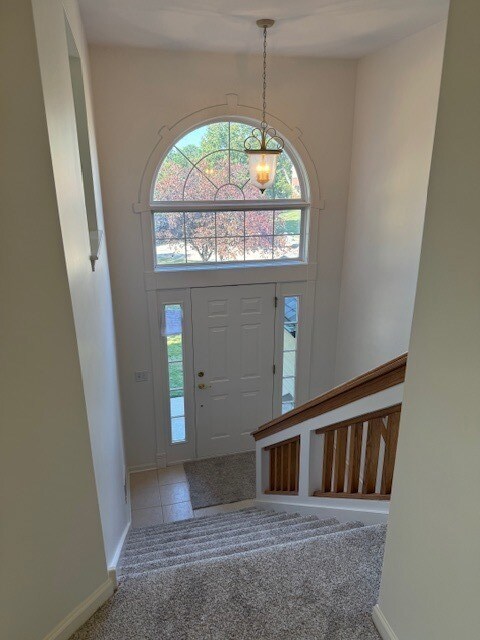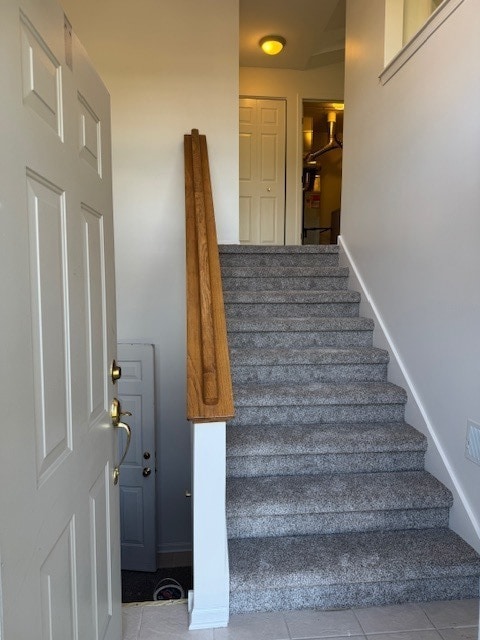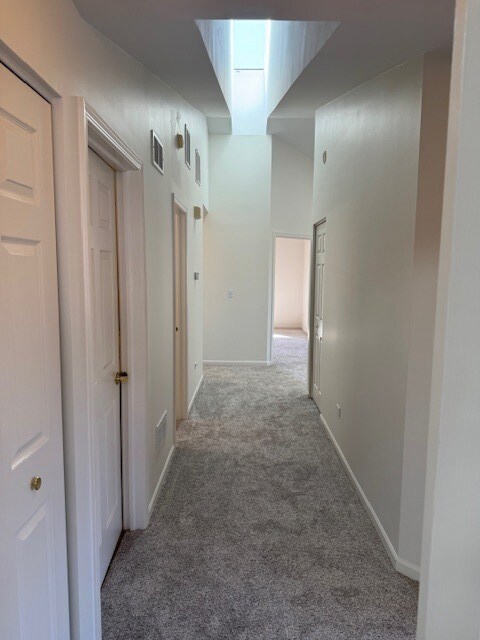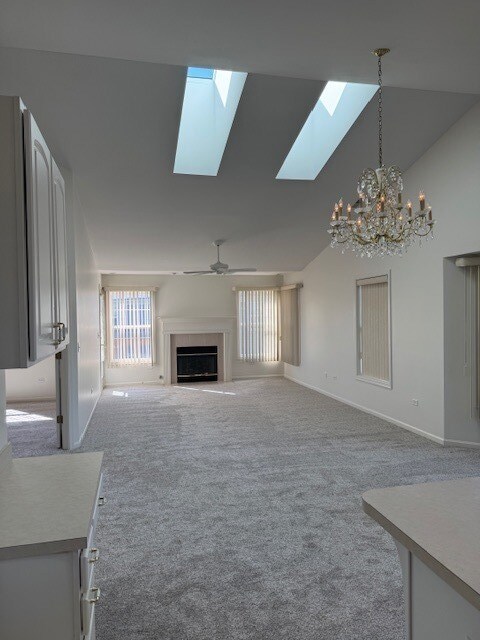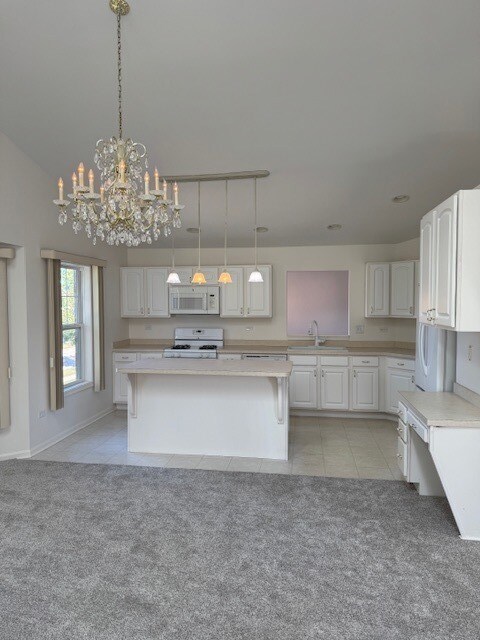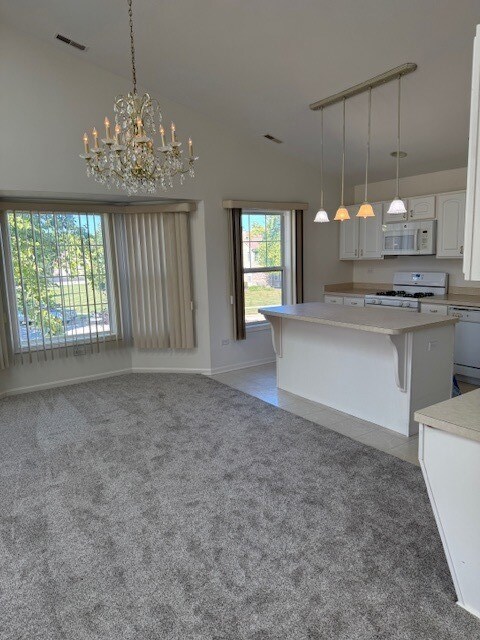626 Kresswood Dr Unit D McHenry, IL 60050
Estimated payment $2,134/month
Highlights
- Open Floorplan
- Balcony
- Laundry Room
- McHenry Community High School - Upper Campus Rated A-
- Skylights
- Dining Room
About This Home
Welcome to Kresswood trails sought after community. This home features three bedrooms and two baths with an attached two car garage. Open concept living space has been professionally painted and new carpeting throughout. One level living space. Large living room with gas fireplace and access to a brand new private balcony. Unit boasts an abundance of natural light and skylights. Eat in kitchen has an abundance of cabinets and an island. Master bedroom features two large closets, private master bath, double sinks, separate shower and whirlpool tub. Washer and dryer on the main floor. Huge unfinished basement waiting for ideas. Enjoy!
Townhouse Details
Home Type
- Townhome
Est. Annual Taxes
- $4,597
Year Built
- Built in 2004
HOA Fees
- $276 Monthly HOA Fees
Parking
- 2 Car Garage
- Driveway
- Parking Included in Price
Home Design
- Entry on the 2nd floor
- Brick Exterior Construction
- Asphalt Roof
- Concrete Perimeter Foundation
Interior Spaces
- 1,709 Sq Ft Home
- 1-Story Property
- Open Floorplan
- Skylights
- Fireplace With Gas Starter
- Blinds
- Family Room
- Living Room with Fireplace
- Dining Room
- Basement Fills Entire Space Under The House
Kitchen
- Range
- Microwave
- Dishwasher
Flooring
- Carpet
- Vinyl
Bedrooms and Bathrooms
- 3 Bedrooms
- 3 Potential Bedrooms
- 2 Full Bathrooms
Laundry
- Laundry Room
- Dryer
- Washer
Outdoor Features
- Balcony
Schools
- Riverwood Elementary School
- Parkland Middle School
Utilities
- No Cooling
- Heating System Uses Natural Gas
Listing and Financial Details
- Senior Tax Exemptions
- Homeowner Tax Exemptions
Community Details
Overview
- Association fees include insurance, exterior maintenance, lawn care, snow removal
- 2 Units
- Ruben Luna Association, Phone Number (847) 806-6121
- Kresswood Trails Subdivision
- Property managed by Property Specialists
Amenities
- Common Area
Pet Policy
- Pets up to 99 lbs
- Dogs and Cats Allowed
Map
Home Values in the Area
Average Home Value in this Area
Tax History
| Year | Tax Paid | Tax Assessment Tax Assessment Total Assessment is a certain percentage of the fair market value that is determined by local assessors to be the total taxable value of land and additions on the property. | Land | Improvement |
|---|---|---|---|---|
| 2024 | $4,597 | $70,611 | $7,800 | $62,811 |
| 2023 | $4,356 | $63,323 | $6,995 | $56,328 |
| 2022 | $5,048 | $64,255 | $6,397 | $57,858 |
| 2021 | $4,812 | $60,243 | $5,998 | $54,245 |
| 2020 | $4,749 | $58,437 | $5,818 | $52,619 |
| 2019 | $4,592 | $55,559 | $5,531 | $50,028 |
| 2018 | $4,410 | $49,540 | $5,195 | $44,345 |
| 2017 | $4,301 | $47,461 | $4,977 | $42,484 |
| 2016 | $4,195 | $45,283 | $4,749 | $40,534 |
| 2013 | -- | $45,192 | $4,519 | $40,673 |
Property History
| Date | Event | Price | List to Sale | Price per Sq Ft |
|---|---|---|---|---|
| 10/13/2025 10/13/25 | Pending | -- | -- | -- |
| 09/19/2025 09/19/25 | For Sale | $279,900 | -- | $164 / Sq Ft |
Purchase History
| Date | Type | Sale Price | Title Company |
|---|---|---|---|
| Deed | $197,500 | Fatic |
Source: Midwest Real Estate Data (MRED)
MLS Number: 12475545
APN: 14-03-155-016
- 615 Kresswood Dr
- 316 S Cross Trail
- 5198 Bull Valley Rd
- 307 S Carriage Trail
- 217 Barnwood Trail
- Lot 48-53 Ridgeview Dr
- 5321 Cobblers Crossing Unit 5321
- 5320 Cobblers Crossing Unit 173
- 5114 W Malibu Ct
- 5106 W Greenbrier Dr
- 806 Madison Ave
- 5011 Sandburg Dr
- 4314 W Shamrock Ln Unit 1D
- 4302 W Shamrock Ln Unit 3C
- 4302 W Shamrock Ln Unit 2G
- 5518 W Chasefield Cir
- 4304 W Shamrock Ln Unit 1A
- 207 N Creekside Trail Unit B
- 310 N Huntington Dr
- 419 N Thornwood Dr Unit A
