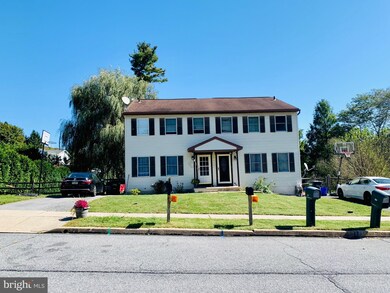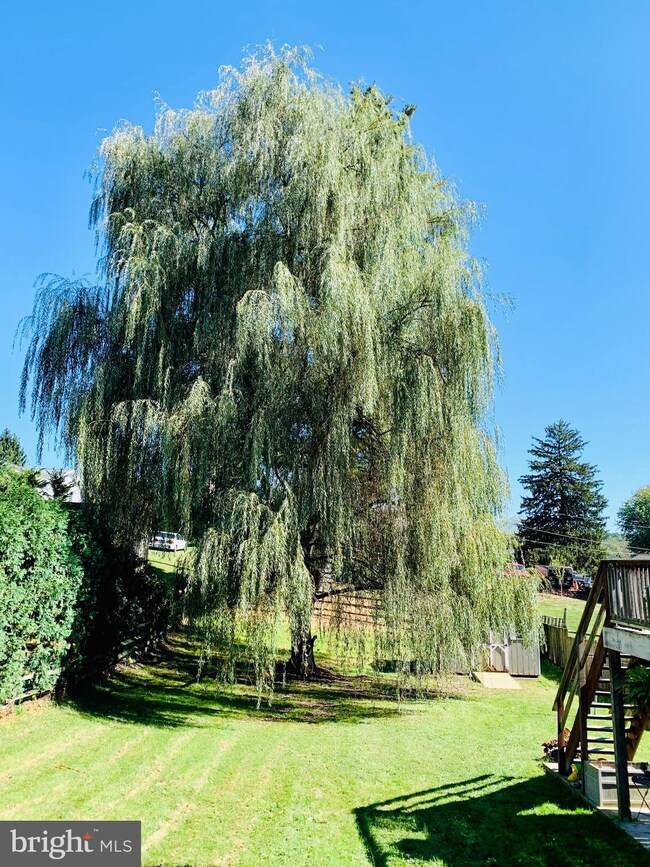
626 Leininger Ave Mohnton, PA 19540
Highlights
- Colonial Architecture
- Stainless Steel Appliances
- Chair Railings
- No HOA
- Double Pane Windows
- Living Room
About This Home
As of December 2019Very nice only 25 years young, Governor Mifflin Schools Colonial semi-detached home sitting on a much larger than average beautiful lot in the desirable Mohnton Lawn Development. On the main level this beauty features a large living room, formal dining room with chair rail and sliders to the rear the deck, 22 handle kitchen with stainless steel appliances and a modern powder room with tiled floor. Level 2 features a spacious master bedroom, 2 additional BRS plus a good sized main bath. The lower level basement is finished and features a nice sized 13x19 family room plus a 12x19 utility/laundry room with an outside exit. Additional features include a high efficiency heat pump with C/A, 200 AMP electric service with breaker panel, a nice sized deck with steps to the patio below, large, level yard with wood split rail fence, shed with new roof and soon to be installed new doors and driveway parking for 2 small cars. Conveniently located near major roads, schools and shopping. Seller has found a house and is ready to move. Schedule your private showing today! Will not last!
Last Agent to Sell the Property
RE/MAX Of Reading License #RS193774L Listed on: 10/14/2019

Last Buyer's Agent
Jacob Smith
Daryl Tillman Realty Group
Townhouse Details
Home Type
- Townhome
Est. Annual Taxes
- $3,558
Year Built
- Built in 1984
Lot Details
- 7,841 Sq Ft Lot
- Split Rail Fence
- Wood Fence
- Property is in good condition
Home Design
- Semi-Detached or Twin Home
- Colonial Architecture
- Block Foundation
- Shingle Roof
- Asphalt Roof
- Vinyl Siding
Interior Spaces
- 1,428 Sq Ft Home
- Property has 2 Levels
- Chair Railings
- Ceiling Fan
- Double Pane Windows
- Double Hung Windows
- Sliding Doors
- Insulated Doors
- Six Panel Doors
- Family Room
- Living Room
- Dining Room
- Utility Room
Kitchen
- Electric Oven or Range
- Dishwasher
- Stainless Steel Appliances
- Disposal
Flooring
- Carpet
- Laminate
- Ceramic Tile
- Vinyl
Bedrooms and Bathrooms
- 3 Bedrooms
- En-Suite Primary Bedroom
Partially Finished Basement
- Basement Fills Entire Space Under The House
- Walk-Up Access
- Drain
- Laundry in Basement
Parking
- 2 Open Parking Spaces
- 2 Parking Spaces
- Driveway
- On-Street Parking
Outdoor Features
- Exterior Lighting
- Shed
Utilities
- 90% Forced Air Heating and Cooling System
- Heat Pump System
- Vented Exhaust Fan
- Underground Utilities
- 200+ Amp Service
- Electric Water Heater
- Municipal Trash
- Cable TV Available
Community Details
- No Home Owners Association
- Mohnton Lawn Subdivision
Listing and Financial Details
- Tax Lot 7760
- Assessor Parcel Number 39-4395-13-14-7760
Ownership History
Purchase Details
Home Financials for this Owner
Home Financials are based on the most recent Mortgage that was taken out on this home.Purchase Details
Home Financials for this Owner
Home Financials are based on the most recent Mortgage that was taken out on this home.Similar Home in Mohnton, PA
Home Values in the Area
Average Home Value in this Area
Purchase History
| Date | Type | Sale Price | Title Company |
|---|---|---|---|
| Deed | $160,000 | Signature Abstract | |
| Deed | $94,900 | First American Title Ins Co |
Mortgage History
| Date | Status | Loan Amount | Loan Type |
|---|---|---|---|
| Open | $35,000 | Credit Line Revolving | |
| Open | $128,000 | New Conventional | |
| Previous Owner | $6,307 | Unknown | |
| Previous Owner | $10,000 | Unknown | |
| Previous Owner | $94,141 | No Value Available |
Property History
| Date | Event | Price | Change | Sq Ft Price |
|---|---|---|---|---|
| 07/10/2025 07/10/25 | For Sale | $275,000 | +71.9% | $146 / Sq Ft |
| 12/11/2019 12/11/19 | Sold | $160,000 | 0.0% | $112 / Sq Ft |
| 10/20/2019 10/20/19 | Pending | -- | -- | -- |
| 10/14/2019 10/14/19 | For Sale | $160,000 | -- | $112 / Sq Ft |
Tax History Compared to Growth
Tax History
| Year | Tax Paid | Tax Assessment Tax Assessment Total Assessment is a certain percentage of the fair market value that is determined by local assessors to be the total taxable value of land and additions on the property. | Land | Improvement |
|---|---|---|---|---|
| 2025 | $1,487 | $83,300 | $29,300 | $54,000 |
| 2024 | $3,833 | $83,300 | $29,300 | $54,000 |
| 2023 | $3,725 | $83,300 | $29,300 | $54,000 |
| 2022 | $3,632 | $83,300 | $29,300 | $54,000 |
| 2021 | $3,560 | $83,300 | $29,300 | $54,000 |
| 2020 | $3,560 | $83,300 | $29,300 | $54,000 |
| 2019 | $3,517 | $83,300 | $29,300 | $54,000 |
| 2018 | $3,453 | $83,300 | $29,300 | $54,000 |
| 2017 | $3,386 | $83,300 | $29,300 | $54,000 |
| 2016 | $1,284 | $83,300 | $29,300 | $54,000 |
| 2015 | $1,258 | $83,300 | $29,300 | $54,000 |
| 2014 | $1,258 | $83,300 | $29,300 | $54,000 |
Agents Affiliated with this Home
-
Justina Ott

Seller's Agent in 2025
Justina Ott
Iron Valley Real Estate of Berks
(610) 781-5003
106 Total Sales
-
Jose Candelaria

Seller's Agent in 2019
Jose Candelaria
RE/MAX of Reading
(610) 207-8066
227 Total Sales
-
J
Buyer's Agent in 2019
Jacob Smith
Daryl Tillman Realty Group
Map
Source: Bright MLS
MLS Number: PABK349410
APN: 39-4395-13-14-7760
- 425 Grove Ave
- 217 N Church St
- 1018 Crestview Ave
- 21 W Summit St
- 467 S Wyomissing Ave
- 578 Old Lancaster Pike
- 203 Barrington Dr
- 24 Walnut St
- 70 Chestnut St
- 665 Fairmont Ave
- 71 E Wyomissing Ave
- 419 S Wyomissing Ave
- 3 Fallowfield Cir Unit 3
- 106 Gerald Ave
- 153 E Wyomissing Ave
- 17 Charlemont Ct
- 344 S Sterley St
- 328 W Summit St
- 13 Montrose Blvd
- 402 W Summit St






