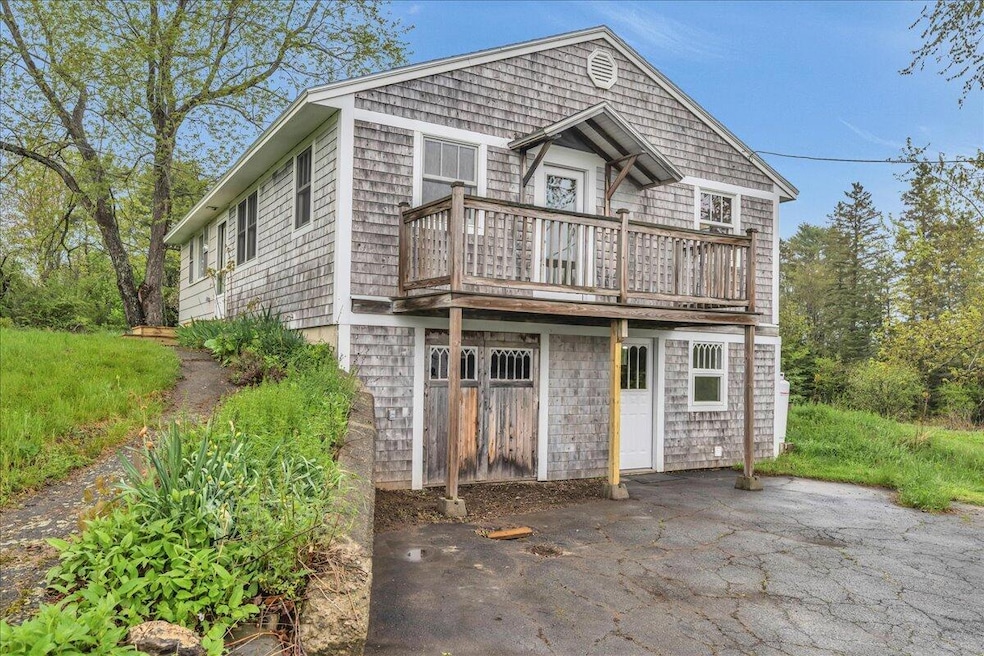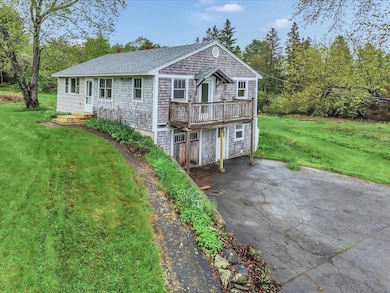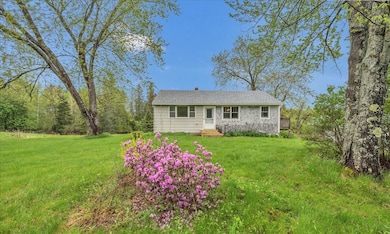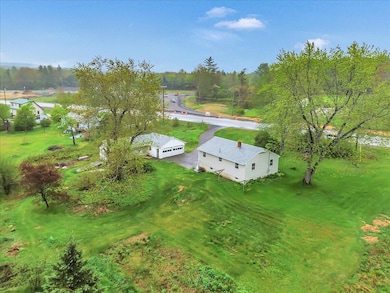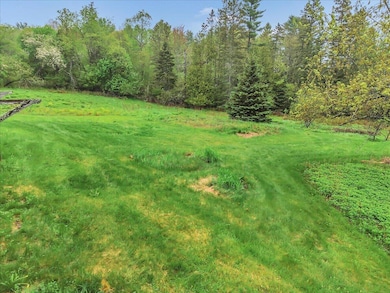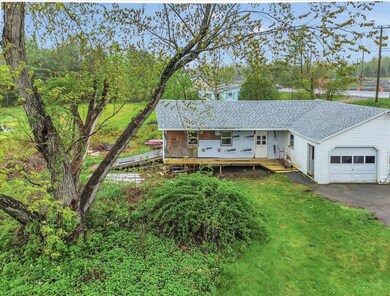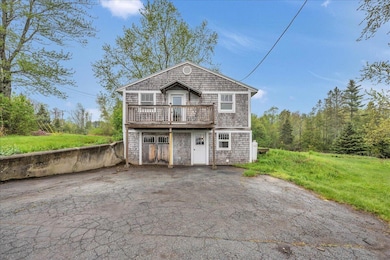626 Main Rd Eddington, ME 04428
Estimated payment $1,566/month
Highlights
- Deck
- Wood Flooring
- 2 Car Detached Garage
- Ranch Style House
- No HOA
- Living Room
About This Home
This 2-bedroom, 1-bath craftsman-style ranch features a full walkout basement, a two-car garage with attached storage, and a convenient location just minutes from Bangor and Brewer. Built in 1969, the home sits on a pretty lot with mature trees, lilacs, and a paved driveway.
Inside, you'll find a bright living room with a large picture window, a dining area with wainscoting, and a kitchen that blends original pine cabinets with newer oak. A dining peninsula, space for a table, and a charming archway give this home a warm, inviting feel. Both bedrooms have hardwood floors, and the full bath includes a tub, single vanity, and linen closet. The basement offers space for storage, a workshop, and all of the home's systems. The property benefits from city water, and the septic system was replaced in 2017.
The backyard is filled with apple, cedar, spruce, and maple trees. A new deck off the garage functions as a loading area, and materials to build a small roof over the kitchen door will stay with the property. The house roof was replaced in fall 2024, with the garage roof done in May 2025. Zoning may allow for business or mixed use. A well-kept home with charm, flexibility, and a great setting.
Home Details
Home Type
- Single Family
Est. Annual Taxes
- $2,561
Year Built
- Built in 1969
Lot Details
- 2.01 Acre Lot
- Level Lot
- Open Lot
Parking
- 2 Car Detached Garage
- Driveway
Home Design
- Ranch Style House
- Concrete Foundation
- Wood Frame Construction
- Shingle Roof
- Wood Siding
- Concrete Perimeter Foundation
Interior Spaces
- 988 Sq Ft Home
- Living Room
Kitchen
- Gas Range
- Dishwasher
- Formica Countertops
Flooring
- Wood
- Vinyl
Bedrooms and Bathrooms
- 2 Bedrooms
- 1 Full Bathroom
- Shower Only
Basement
- Walk-Out Basement
- Basement Fills Entire Space Under The House
- Interior Basement Entry
Outdoor Features
- Deck
- Shed
Farming
- Pasture
Utilities
- No Cooling
- Heating System Uses Oil
- Baseboard Heating
- Hot Water Heating System
- Septic System
- Septic Design Available
Community Details
- No Home Owners Association
Listing and Financial Details
- Tax Lot 5
- Assessor Parcel Number EDDI-000022-000000-000005
Map
Home Values in the Area
Average Home Value in this Area
Tax History
| Year | Tax Paid | Tax Assessment Tax Assessment Total Assessment is a certain percentage of the fair market value that is determined by local assessors to be the total taxable value of land and additions on the property. | Land | Improvement |
|---|---|---|---|---|
| 2024 | $2,561 | $129,658 | $31,560 | $98,098 |
| 2023 | $2,250 | $129,658 | $31,560 | $98,098 |
| 2022 | $2,120 | $129,658 | $31,560 | $98,098 |
| 2021 | $2,095 | $120,740 | $31,560 | $89,180 |
| 2020 | $2,137 | $120,740 | $31,560 | $89,180 |
| 2019 | $2,016 | $120,740 | $31,560 | $89,180 |
| 2018 | $1,884 | $120,740 | $31,560 | $89,180 |
| 2017 | $1,938 | $120,740 | $31,560 | $89,180 |
| 2016 | $1,808 | $120,140 | $30,960 | $89,180 |
| 2015 | $1,716 | $120,140 | $30,960 | $89,180 |
| 2014 | $1,716 | $120,140 | $30,960 | $89,180 |
Property History
| Date | Event | Price | Change | Sq Ft Price |
|---|---|---|---|---|
| 05/22/2025 05/22/25 | For Sale | $245,000 | -- | $248 / Sq Ft |
Mortgage History
| Date | Status | Loan Amount | Loan Type |
|---|---|---|---|
| Closed | $75,000 | Unknown |
Source: Maine Listings
MLS Number: 1623624
APN: EDDI-000022-000000-000005
- 215 Levenseller Rd
- 0 Tbd Chemo Pond Rd
- 20 Lakeman Ln
- 985 Main Rd
- 1166 Eastern Ave
- TBD Chemo Pond
- 61 Main Rd
- 48 Stoney Ridge Rd
- 458 Lambert Rd
- 427 Lambert Rd
- 2 Old County Rd
- 1195 N North Main St
- 351 Lambert Rd
- 56 Oak Grove St
- 6 Flagg St
- 486 Main St
- 926 Levenseller Rd
- 1414 State St
- 428 Main St
- 124 Collette Rd
- 171 Riverside Dr
- 1237 State St Unit 2
- 17 Margin St Unit 2
- 838 State St Unit 2
- 81 Main St
- 202 Main Rd Unit 16
- 202 Main Rd Unit C
- 4 Empire Dr
- 27 Howard St Unit Green Room + Tan Bath
- 27 Howard St Unit Brick/ Green Room + Green Bath
- 94 Otis St
- 1 Black Bear Ln
- 25 Pearl St
- 59 Fern St
- 41 Fern St Unit 3
- 65 Fern St Unit 2
- 261 Birch St Unit 1
- 160 Birch St Unit Sunny,warm
- 39 Parkview Ave
- 13 Newbury St
