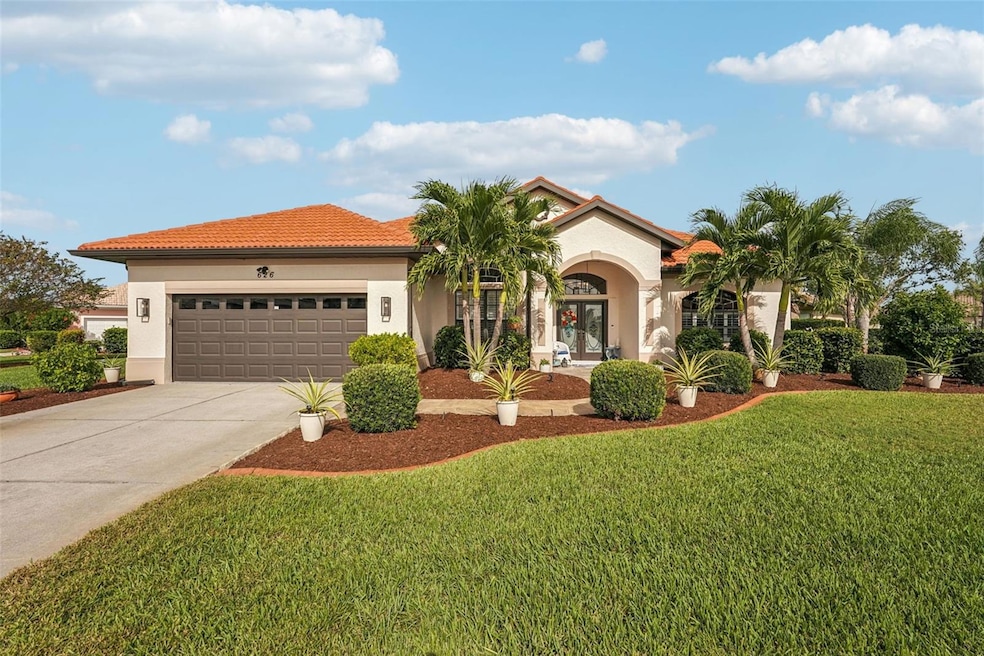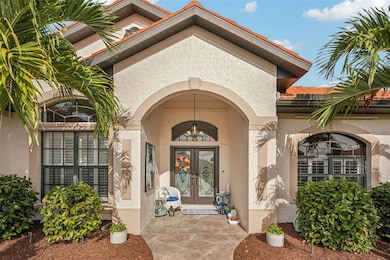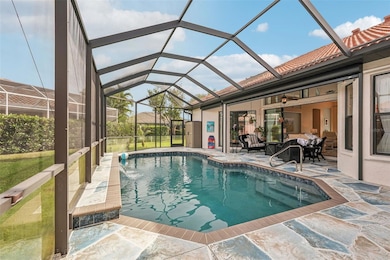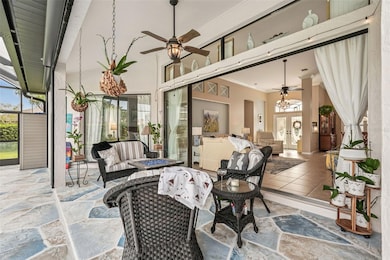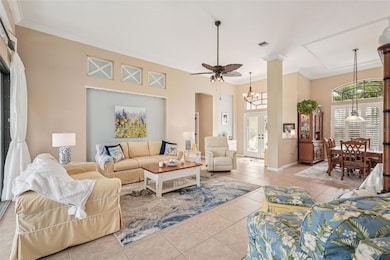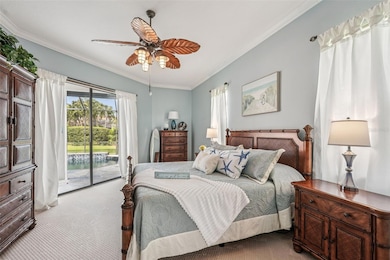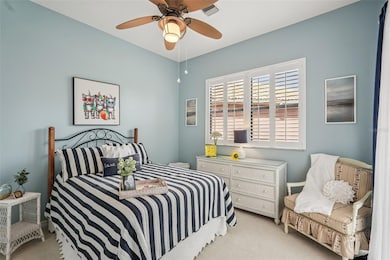626 May Apple Way Venice, FL 34293
Jacaranda West NeighborhoodEstimated payment $3,243/month
Highlights
- Solar Heated In Ground Pool
- View of Trees or Woods
- Clubhouse
- Venice Middle School Rated A-
- Open Floorplan
- Mediterranean Architecture
About This Home
Welcome to your new home in beautiful Lakes Of Jacaranda. This 3 bed 2 bath home offers a split floor plan for guest privacy, plus over $45,000 in updates. You'll see these updates in the pictures of the solar heated renovated pool. Beautiful remodeled baths. and fresh paint inside and out. Many rooms are decorated with plantation shutters and the main living space has new modern curtains. The upscale ceiling fans and immaculate maintenance complete the comfort and style. The kitchen offers tons of storage with 23 cabinets, stainless steel appliances, including a Bosch dishwasher and a double oven stove. Every update has been designed to make this home as maintenance free as possible. For added peace of mind the roof has been inspected and maintained yearly and has extra clamps. There are hurricane shutters for all windows and the remote control hurricane shades protect the wall of sliding glass doors. Best of all there are NO CDD'S and LOW HOA. NEW updates to the home: Renovated pool and Lani including pool cage repainting and screen, with plexiglass on the bottom panels. New pool pump and irrigation pump. Updated bathrooms with granite counters , new high rise toilets, and new faucets. This home has been totally replumbed, fall of 2025. The garage floor has Epoxy coating, and the garage door has extra reinforcement and insulation. The home is hard wired for a portable generator The beautiful front sidewalk and pool deck have been stamped using a 5 step process and is maintenance free Remote control hurricane shutters protect the sliding glass doors NO DAMAGE IN ANY HURRICANE, no flood insurance required
Listing Agent
HOMECOIN.COM Brokerage Phone: 888-400-2513 License #3477996 Listed on: 11/17/2025
Home Details
Home Type
- Single Family
Est. Annual Taxes
- $3,495
Year Built
- Built in 2003
Lot Details
- 0.31 Acre Lot
- Cul-De-Sac
- South Facing Home
- Mature Landscaping
- Oversized Lot
- Level Lot
- Well Sprinkler System
- Property is zoned RSF1
HOA Fees
- $75 Monthly HOA Fees
Parking
- 2 Car Garage
- Secured Garage or Parking
Home Design
- Mediterranean Architecture
- Slab Foundation
- Tile Roof
- Block Exterior
- Stucco
Interior Spaces
- 2,033 Sq Ft Home
- Open Floorplan
- Bar
- Crown Molding
- High Ceiling
- Ceiling Fan
- Plantation Shutters
- Shades
- Blinds
- Drapes & Rods
- Sliding Doors
- Living Room
- L-Shaped Dining Room
- Views of Woods
Kitchen
- Breakfast Bar
- Double Oven
- Range with Range Hood
- Recirculated Exhaust Fan
- Microwave
- Ice Maker
- Bosch Dishwasher
- Dishwasher
- Stone Countertops
- Solid Wood Cabinet
- Disposal
Flooring
- Carpet
- Laminate
- Epoxy
- Ceramic Tile
Bedrooms and Bathrooms
- 3 Bedrooms
- Split Bedroom Floorplan
- Walk-In Closet
- 2 Full Bathrooms
Laundry
- Laundry Room
- Dryer
- Washer
Home Security
- Security Lights
- Hurricane or Storm Shutters
- Fire and Smoke Detector
Pool
- Solar Heated In Ground Pool
- Gunite Pool
- Child Gate Fence
- Pool Tile
- Pool Lighting
Schools
- Taylor Ranch Elementary School
- Venice Area Middle School
- Venice Senior High School
Utilities
- Central Heating and Cooling System
- Thermostat
- Underground Utilities
- 1 Water Well
- Electric Water Heater
- High Speed Internet
- Phone Available
- Cable TV Available
Additional Features
- Wheelchair Access
- Rain Gutters
Listing and Financial Details
- Visit Down Payment Resource Website
- Tax Lot 292
- Assessor Parcel Number 0440090039
Community Details
Overview
- Association fees include common area taxes, pool, ground maintenance, maintenance
- Keys Caldwell Association
- Built by J & J HOMES
- Lakes Of Jacaranda Community
- The Lakes Of Jacaranda Subdivision
- The community has rules related to deed restrictions, fencing
Recreation
- Tennis Courts
- Pickleball Courts
- Community Pool
Additional Features
- Clubhouse
- Card or Code Access
Map
Home Values in the Area
Average Home Value in this Area
Tax History
| Year | Tax Paid | Tax Assessment Tax Assessment Total Assessment is a certain percentage of the fair market value that is determined by local assessors to be the total taxable value of land and additions on the property. | Land | Improvement |
|---|---|---|---|---|
| 2024 | $3,348 | $278,691 | -- | -- |
| 2023 | $3,348 | $270,574 | $0 | $0 |
| 2022 | $3,235 | $262,693 | $0 | $0 |
| 2021 | $3,170 | $255,042 | $0 | $0 |
| 2020 | $3,164 | $251,521 | $0 | $0 |
| 2019 | $3,049 | $245,866 | $0 | $0 |
| 2018 | $2,971 | $241,282 | $0 | $0 |
| 2017 | $2,956 | $236,319 | $0 | $0 |
| 2016 | $2,949 | $274,400 | $58,400 | $216,000 |
| 2015 | $2,999 | $254,100 | $64,800 | $189,300 |
| 2014 | $2,986 | $224,655 | $0 | $0 |
Property History
| Date | Event | Price | List to Sale | Price per Sq Ft |
|---|---|---|---|---|
| 11/17/2025 11/17/25 | For Sale | $544,800 | -- | $268 / Sq Ft |
Purchase History
| Date | Type | Sale Price | Title Company |
|---|---|---|---|
| Warranty Deed | $300,000 | Attorney | |
| Warranty Deed | $49,900 | -- | |
| Warranty Deed | $49,900 | -- |
Mortgage History
| Date | Status | Loan Amount | Loan Type |
|---|---|---|---|
| Open | $228,000 | New Conventional | |
| Previous Owner | $170,000 | Purchase Money Mortgage |
Source: Stellar MLS
MLS Number: TB8448804
APN: 0440-09-0039
- 632 Balsam Apple Dr
- 529 Lake of the Woods Dr
- 700 Silk Oak Dr
- 698 Harrington Lake Dr S Unit 9
- 745 Harrington Lake Dr N Unit 30
- 840 Wood Sorrel Ln
- 814 Coral Bean Cove
- 611 Paget Dr
- 523 Warwick Dr
- 789 Harrington Lake Dr N Unit 68
- 761 Harrington Lake Dr N Unit 61
- 656 Silk Oak Dr
- 0 Woodbridge Dr
- 503 Pennyroyal Place
- 718 Brightside Crescent Dr Unit 10
- 720 Brightside Crescent Dr Unit 11
- 498 Lake of the Woods Dr
- 702 Brightside Crescent Dr Unit 2
- 700 Carnoustie Terrace Unit 30
- 704 Carnoustie Terrace Unit 28
- 799 Harrington Lake Dr N Unit 73
- 735 Carnoustie Terrace Unit 18
- 917 Wexford Blvd Unit 917
- 414 Devonshire Ln
- 378 Roseling Cir
- 400 Cerromar Cir N Unit 101
- 821 Montrose Dr Unit 102
- 417 Lake of the Woods Dr
- 809 Montrose Dr Unit 203
- 1714 Celtic Dr Unit 201
- 436 Cerromar Ln Unit 379
- 425 Cerromar Terrace Unit 359
- 310 Wexford Terrace Unit 164
- 338 Cerromar Way N Unit 4
- 901 Addington Ct Unit 203
- 339 Pembroke Ln S Unit 228
- 231 Southampton Ln Unit 277
- 226 Southampton Ln Unit 257
- 235 Southampton Ln Unit 276
- 243 Southampton Ln Unit 273
