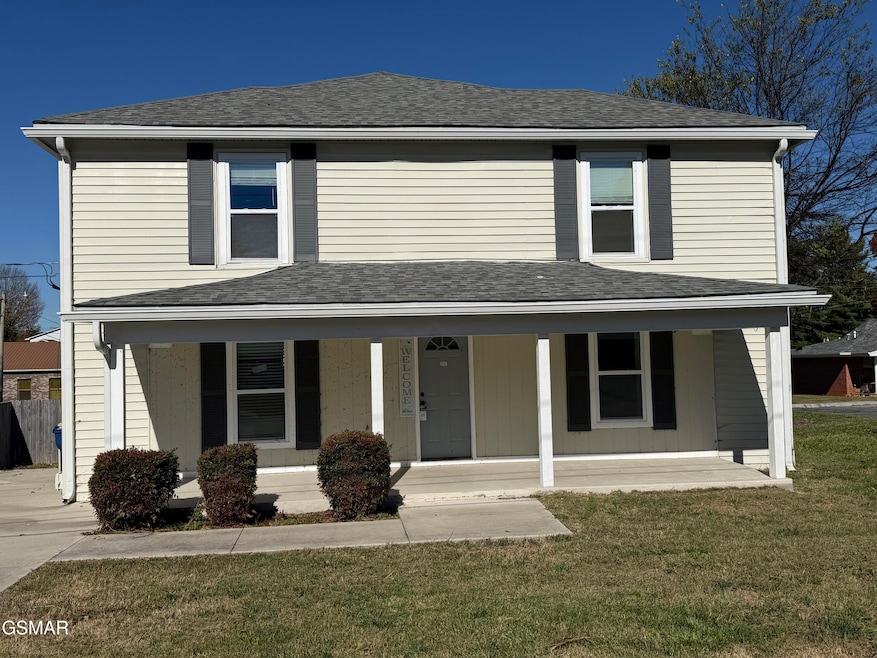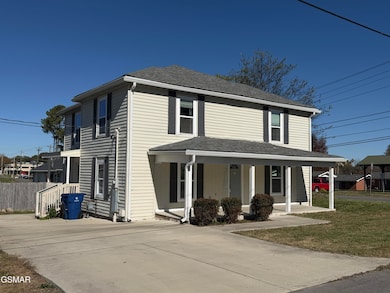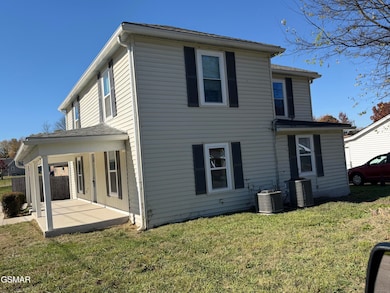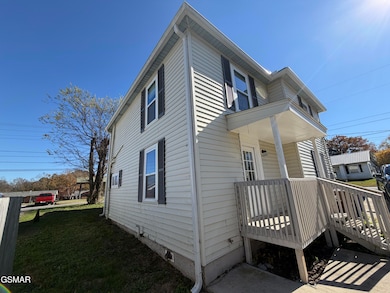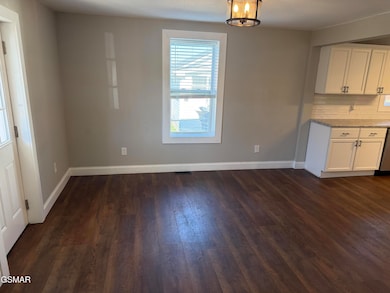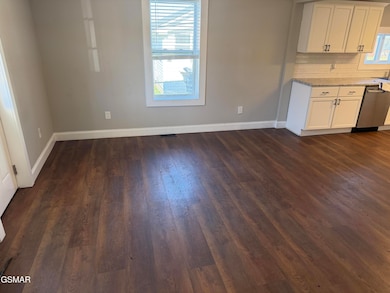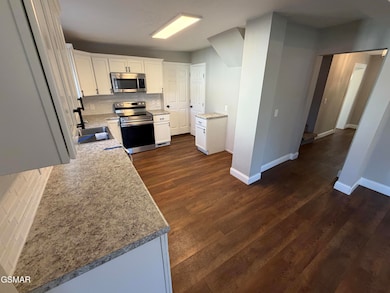626 Moulden St Jefferson City, TN 37760
Estimated payment $1,697/month
Highlights
- Colonial Architecture
- Corner Lot
- Covered Patio or Porch
- Wood Flooring
- No HOA
- Fireplace
About This Home
This property is under foreclosure. It is a splendidly renovated two-story residence from 1932, located centrally in Jefferson City. The residence boasts considerable amenities including three generously sized bedrooms on the upper floor, each featuring walk-in closets. There is a large bathroom equipped with a walk-in, tiled shower. The ground floor provides an additional bedroom that can serve as an office or a mother-in-law suite, alongside another full bathroom adjacent to the kitchen. The kitchen itself is outfitted with ample cabinetry to meet all storage requirements, and all appliances will remain with the property. The living room includes a fireplace, which is for decorative purposes only and is non-functional. The home's location is conveniently within walking distance to a variety of essential and leisure amenities including a grocery store, restaurants, a community center, and Carson-Newman College. The property is being sold in an 'as is' condition.
Home Details
Home Type
- Single Family
Est. Annual Taxes
- $1,487
Year Built
- Built in 1932 | Remodeled
Lot Details
- 4,792 Sq Ft Lot
- Partially Fenced Property
- Corner Lot
- Level Lot
- Irregular Lot
- Cleared Lot
- Historic Home
Home Design
- Colonial Architecture
- Craftsman Architecture
- Contemporary Architecture
- Traditional Architecture
- Country Style Home
- Victorian Architecture
- Composition Roof
- Lead Paint Disclosure
Interior Spaces
- 2-Story Property
- Fireplace
- Open Floorplan
- Crawl Space
- Attic Access Panel
- Laundry closet
Kitchen
- Self-Cleaning Oven
- Electric Cooktop
- Range Hood
- Microwave
- Dishwasher
Flooring
- Wood
- Carpet
- Laminate
- Tile
- Luxury Vinyl Tile
- Vinyl
Bedrooms and Bathrooms
- 4 Bedrooms | 1 Main Level Bedroom
- 2 Full Bathrooms
Parking
- Driveway
- Assigned Parking
Outdoor Features
- Covered Patio or Porch
- Rain Gutters
Utilities
- Central Heating and Cooling System
- Electric Water Heater
- Cable TV Available
Community Details
- No Home Owners Association
Listing and Financial Details
- Tax Lot Pt43
- Assessor Parcel Number 024H B 00500 000
Map
Home Values in the Area
Average Home Value in this Area
Tax History
| Year | Tax Paid | Tax Assessment Tax Assessment Total Assessment is a certain percentage of the fair market value that is determined by local assessors to be the total taxable value of land and additions on the property. | Land | Improvement |
|---|---|---|---|---|
| 2025 | $711 | $56,525 | $6,400 | $50,125 |
| 2023 | $711 | $20,300 | $0 | $0 |
| 2022 | $689 | $20,300 | $3,500 | $16,800 |
| 2021 | $689 | $20,300 | $3,500 | $16,800 |
| 2020 | $689 | $20,300 | $3,500 | $16,800 |
| 2019 | $689 | $20,300 | $3,500 | $16,800 |
| 2018 | $684 | $19,275 | $2,875 | $16,400 |
| 2017 | $684 | $19,275 | $2,875 | $16,400 |
| 2016 | $684 | $19,275 | $2,875 | $16,400 |
| 2015 | $675 | $19,275 | $2,875 | $16,400 |
| 2014 | $665 | $19,275 | $2,875 | $16,400 |
Property History
| Date | Event | Price | List to Sale | Price per Sq Ft |
|---|---|---|---|---|
| 11/11/2025 11/11/25 | For Sale | $299,000 | -- | $134 / Sq Ft |
Purchase History
| Date | Type | Sale Price | Title Company |
|---|---|---|---|
| Trustee Deed | $195,000 | None Listed On Document | |
| Warranty Deed | $219,900 | New Title Company Name | |
| Warranty Deed | $30,000 | 7 Title | |
| Quit Claim Deed | -- | -- | |
| Special Warranty Deed | $9,900 | -- | |
| Trustee Deed | $39,400 | -- | |
| Deed | $39,366 | -- | |
| Quit Claim Deed | -- | -- | |
| Deed | $35,000 | -- | |
| Deed | $37,500 | -- | |
| Warranty Deed | $17,500 | -- | |
| Deed | -- | -- | |
| Deed | -- | -- | |
| Warranty Deed | $15,000 | -- | |
| Deed | -- | -- |
Mortgage History
| Date | Status | Loan Amount | Loan Type |
|---|---|---|---|
| Previous Owner | $222,121 | New Conventional | |
| Previous Owner | $80,000 | Commercial | |
| Previous Owner | $28,000 | No Value Available |
Source: Great Smoky Mountains Association of REALTORS®
MLS Number: 309070
APN: 024H-B-005.00
- 832 E Ellis St
- 807 E Ellis St
- 724 E Jefferson St
- 720 Carson St
- 1213 Carter Dr
- 213 Newman Cir
- 228 Newman Cir
- 528 Parrish Ln
- 431 Kildare Dr
- 902 N College St
- 1819 Brookline Ct
- Lots 9&10 Tennessee 92
- 149 Oakleaf Cir
- 409 Clearbrook Dr
- 431 Clearbrook Dr
- 0 Crooke Rd
- 1905 Walnut Ave
- 1366 Clinch View Cir
- 1825 Burnette Ave
- 903 Julianne Dr
- 810 Carson St Unit ID1331737P
- 228 Newman Cir
- 930-940 E Ellis St
- 305 Aspen Dr
- 706 Jay St Unit 31
- 706 Jay St Unit 32
- 1202 Deer Ln Unit 1202 -No pets allowed
- 1246 Jessica Loop Unit 3
- 1835 River Rd
- 12 Kingswood Rd
- 5055 Cottonseed Way
- 1208 Gay St Unit C
- 280 W Main St Unit 3
- 244 Burkhardt Way
- 168 Bass Pro Dr
- 3458 Tyee Crossing Way
- 1332 W Andrew Johnson Hwy
- 365 W Dumplin Valley Rd
- 133 Guzman Ct
- 450 Barkley Landing Dr Unit 432-4
