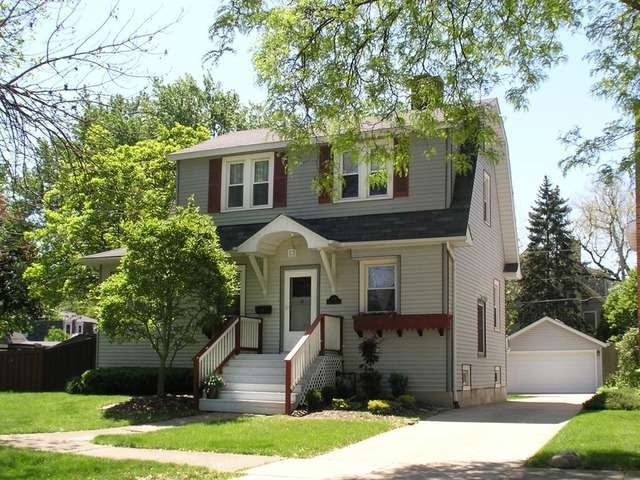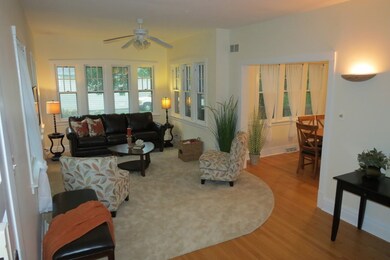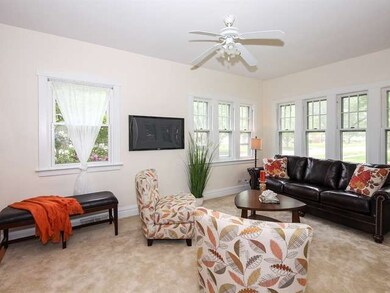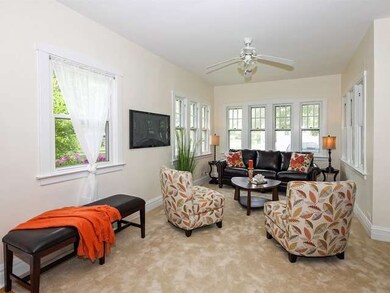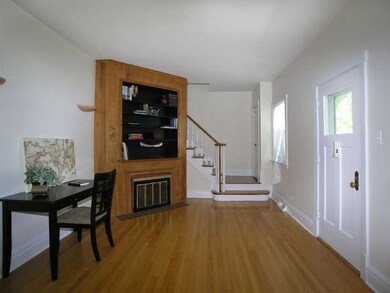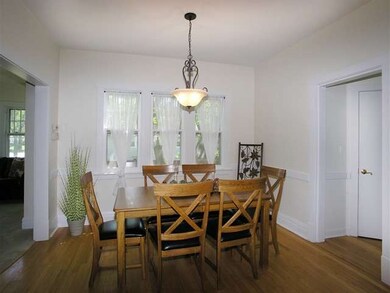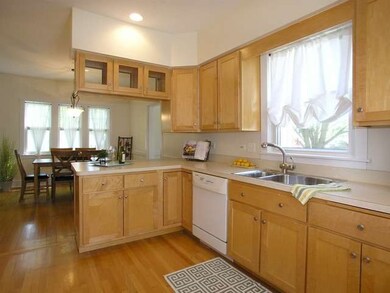
626 N Waiola Ave La Grange Park, IL 60526
Estimated Value: $566,000 - $702,000
Highlights
- Colonial Architecture
- Deck
- Mud Room
- Ogden Ave Elementary School Rated A
- Wood Flooring
- 2-minute walk to Stone and Monroe Park
About This Home
As of January 2016Sun drenched, freshly painted & exceptionally clean best describes this charming Harding Woods Dutch Colonial in La Grange Park. Situated on a beautiful street just blocks to an award winning Blue Ribbon School, the forest preserve with bike trails & walking paths & a fantastic park. Entertainment sized LR w/ fireplace, formal DR open to spacious kitchen w/maple cabs & 1st floor mud room. Comfortable finished lower level family room with separate play area, laundry, storage & powder room. Beautiful newly refinished HW floors, newer windows & new garage/driveway. Spacious yard with inviting entertainment deck. Perfect as-is or wonderful expansion potential.
Last Agent to Sell the Property
Coldwell Banker Realty License #475136538 Listed on: 09/08/2015

Home Details
Home Type
- Single Family
Est. Annual Taxes
- $11,104
Year Built
- 1925
Lot Details
- Southern Exposure
- East or West Exposure
Parking
- Detached Garage
- Garage Transmitter
- Garage Door Opener
- Driveway
- Garage Is Owned
Home Design
- Colonial Architecture
- Asphalt Shingled Roof
- Aluminum Siding
- Vinyl Siding
Interior Spaces
- Bathroom on Main Level
- Wood Burning Fireplace
- Mud Room
- Play Room
- Wood Flooring
Kitchen
- Breakfast Bar
- Oven or Range
- Microwave
- Dishwasher
- Disposal
Laundry
- Dryer
- Washer
Finished Basement
- Basement Fills Entire Space Under The House
- Finished Basement Bathroom
Utilities
- Forced Air Heating and Cooling System
- Heating System Uses Gas
- Lake Michigan Water
Additional Features
- North or South Exposure
- Deck
- Property is near a bus stop
Ownership History
Purchase Details
Home Financials for this Owner
Home Financials are based on the most recent Mortgage that was taken out on this home.Purchase Details
Home Financials for this Owner
Home Financials are based on the most recent Mortgage that was taken out on this home.Purchase Details
Home Financials for this Owner
Home Financials are based on the most recent Mortgage that was taken out on this home.Similar Homes in the area
Home Values in the Area
Average Home Value in this Area
Purchase History
| Date | Buyer | Sale Price | Title Company |
|---|---|---|---|
| Crantz Gail Fiske | $432,500 | Cti | |
| Doyle Patrick O | $360,000 | -- | |
| Weisshaar William H | $195,000 | -- |
Mortgage History
| Date | Status | Borrower | Loan Amount |
|---|---|---|---|
| Open | Crantz Gail Fiske | $330,500 | |
| Closed | Crantz Gail Fiske | $346,000 | |
| Previous Owner | Doyle Patrick O | $300,000 | |
| Previous Owner | Doyle Patrick O | $324,456 | |
| Previous Owner | Doyle Patrick O | $100,000 | |
| Previous Owner | Doyle Patrick O | $370,000 | |
| Previous Owner | Doyle Patrick O | $275,000 | |
| Previous Owner | Weisshaar William H | $22,000 | |
| Previous Owner | Weisshaar William H | $175,500 |
Property History
| Date | Event | Price | Change | Sq Ft Price |
|---|---|---|---|---|
| 01/28/2016 01/28/16 | Sold | $432,500 | -3.9% | $334 / Sq Ft |
| 11/29/2015 11/29/15 | Pending | -- | -- | -- |
| 10/27/2015 10/27/15 | For Sale | $449,900 | +4.0% | $347 / Sq Ft |
| 10/26/2015 10/26/15 | Off Market | $432,500 | -- | -- |
| 09/08/2015 09/08/15 | For Sale | $449,900 | -- | $347 / Sq Ft |
Tax History Compared to Growth
Tax History
| Year | Tax Paid | Tax Assessment Tax Assessment Total Assessment is a certain percentage of the fair market value that is determined by local assessors to be the total taxable value of land and additions on the property. | Land | Improvement |
|---|---|---|---|---|
| 2024 | $11,104 | $49,000 | $6,816 | $42,184 |
| 2023 | $11,104 | $49,000 | $6,816 | $42,184 |
| 2022 | $11,104 | $42,649 | $5,985 | $36,664 |
| 2021 | $10,720 | $42,649 | $5,985 | $36,664 |
| 2020 | $10,585 | $42,649 | $5,985 | $36,664 |
| 2019 | $10,811 | $44,136 | $5,486 | $38,650 |
| 2018 | $12,357 | $44,136 | $5,486 | $38,650 |
| 2017 | $12,033 | $44,136 | $5,486 | $38,650 |
| 2016 | $9,260 | $30,648 | $4,987 | $25,661 |
| 2015 | $8,325 | $30,648 | $4,987 | $25,661 |
| 2014 | $8,197 | $30,648 | $4,987 | $25,661 |
| 2013 | $8,316 | $31,775 | $4,987 | $26,788 |
Agents Affiliated with this Home
-
Cathy Bier

Seller's Agent in 2016
Cathy Bier
Coldwell Banker Realty
(708) 567-2032
119 in this area
545 Total Sales
-
Mark Koehler

Buyer's Agent in 2016
Mark Koehler
@ Properties
(773) 710-3418
9 in this area
98 Total Sales
Map
Source: Midwest Real Estate Data (MRED)
MLS Number: MRD09033086
APN: 15-33-301-018-0000
- 606 N Brainard Ave
- 640 N Kensington Ave
- 910 N Brainard Ave
- 733 N Kensington Ave
- 543 Dover Ave
- 443 N Spring Ave
- 805 N Catherine Ave
- 914 Meadowcrest Rd
- 30 Richmond Ave
- 25 Elmwood Ave
- 29 Brewster Ave
- 204 N Kensington Ave
- 734 Forest Rd
- 1010 Meadowcrest Rd
- 626 Homestead Rd
- 805 Forest Rd
- 141 N La Grange Rd Unit 303
- 618 Barnsdale Rd
- 146 Bassford Ave
- 33 N Spring Ave
- 626 N Waiola Ave
- 618 N Waiola Ave
- 636 N Waiola Ave
- 625 N Stone Ave
- 629 N Stone Ave
- 621 N Stone Ave
- 638 N Waiola Ave
- 614 N Waiola Ave
- 633 N Stone Ave
- 619 N Stone Ave
- 625 N Waiola Ave
- 640 N Waiola Ave
- 639 N Stone Ave
- 615 N Stone Ave
- 610 N Waiola Ave
- 623 N Waiola Ave
- 629 N Waiola Ave
- 617 N Waiola Ave
- 635 N Waiola Ave
- 641 N Stone Ave
