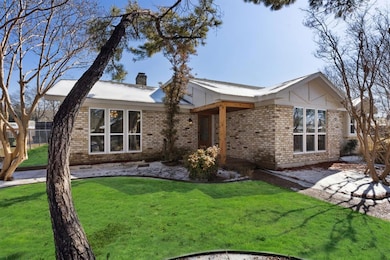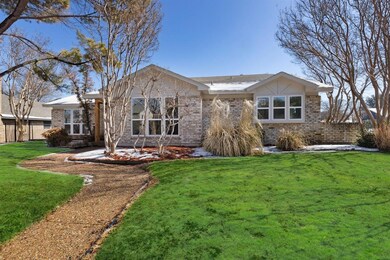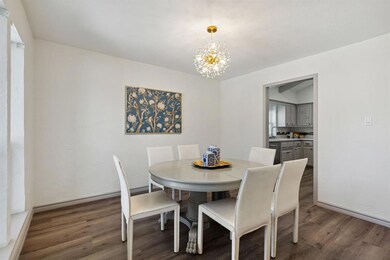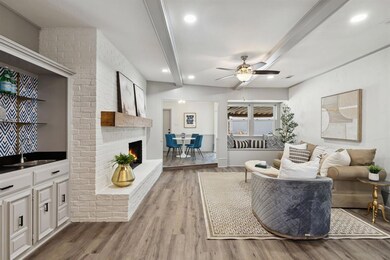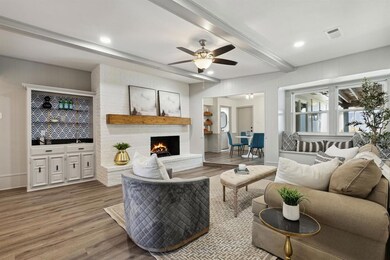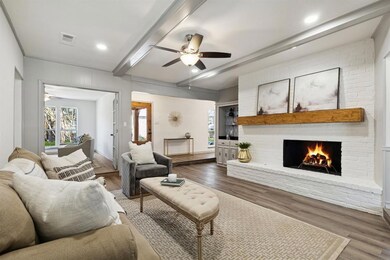
626 Pebblecreek Dr Garland, TX 75040
North Garland NeighborhoodHighlights
- Marble Flooring
- Corner Lot
- <<doubleOvenToken>>
- Traditional Architecture
- Covered patio or porch
- 4-minute walk to Coomer Park
About This Home
As of March 2023We are in Multiple offers, best & final due February 9th at 12:00
Close to Coomer Park, beautiful drive up on this large corner lot in coveted North Garland! Classic 3 bedroom, 2.5 bath home with a bonus room that easily makes a 4th bedroom, home office or den. Renovated from top to bottom, the home features updated, energy efficient windows and gorgeous finishes with a neutral designer palette. Within, you'll find durable vinyl plank hardwoods throughout with carpet in the bedrooms, an open layout, natural light, stylish fixtures, and vaulted and beamed ceiling styles. The kitchen charms with fresh updates & premium appliances. The feature-rich primary bedroom includes a walk-in closet, a linen closet, dual sinks and private bath with separate tub and shower. The two-car garage has a temperature controlled bonus room that makes a great workout space or Costco storage room. Home also has a 2 car carport, wonderful back patio and amazing storage! Close to Firewheel.
Last Agent to Sell the Property
Dave Perry Miller Real Estate License #0511435 Listed on: 02/04/2023

Home Details
Home Type
- Single Family
Est. Annual Taxes
- $7,771
Year Built
- Built in 1976
Lot Details
- 8,538 Sq Ft Lot
- Wood Fence
- Landscaped
- Corner Lot
- Sprinkler System
- Few Trees
Parking
- 2-Car Garage with one garage door
- 2 Attached Carport Spaces
- Alley Access
- Lighted Parking
- Rear-Facing Garage
- Side by Side Parking
- Garage Door Opener
Home Design
- Traditional Architecture
- Brick Exterior Construction
- Slab Foundation
- Composition Roof
- Siding
- Stucco
Interior Spaces
- 2,144 Sq Ft Home
- 1-Story Property
- Wet Bar
- Ceiling Fan
- Decorative Lighting
- Wood Burning Fireplace
- Brick Fireplace
- Living Room with Fireplace
Kitchen
- <<doubleOvenToken>>
- Electric Oven
- Plumbed For Gas In Kitchen
- Gas Cooktop
- Dishwasher
- Disposal
Flooring
- Wood
- Carpet
- Marble
Bedrooms and Bathrooms
- 4 Bedrooms
- Walk-In Closet
Laundry
- Laundry in Utility Room
- Full Size Washer or Dryer
- Electric Dryer Hookup
Home Security
- Home Security System
- Security Lights
- Fire and Smoke Detector
Outdoor Features
- Covered patio or porch
- Exterior Lighting
- Rain Gutters
Schools
- Choice Of Elementary And Middle School
- Choice Of High School
Utilities
- Central Heating and Cooling System
- Heating System Uses Natural Gas
- Individual Gas Meter
- High Speed Internet
- Cable TV Available
Community Details
- Glenbrook Meadows Sec 04 Subdivision
Listing and Financial Details
- Legal Lot and Block 6 / B
- Assessor Parcel Number 26238800020060000
Ownership History
Purchase Details
Home Financials for this Owner
Home Financials are based on the most recent Mortgage that was taken out on this home.Purchase Details
Purchase Details
Home Financials for this Owner
Home Financials are based on the most recent Mortgage that was taken out on this home.Similar Homes in the area
Home Values in the Area
Average Home Value in this Area
Purchase History
| Date | Type | Sale Price | Title Company |
|---|---|---|---|
| Deed | -- | -- | |
| Special Warranty Deed | -- | Spartan Title | |
| Warranty Deed | -- | -- | |
| Warranty Deed | -- | -- |
Mortgage History
| Date | Status | Loan Amount | Loan Type |
|---|---|---|---|
| Open | $290,000 | New Conventional | |
| Previous Owner | $66,900 | Unknown | |
| Previous Owner | $72,700 | No Value Available | |
| Closed | $14,550 | No Value Available |
Property History
| Date | Event | Price | Change | Sq Ft Price |
|---|---|---|---|---|
| 07/18/2025 07/18/25 | Price Changed | $385,000 | -1.3% | $180 / Sq Ft |
| 07/10/2025 07/10/25 | Price Changed | $390,000 | -1.3% | $182 / Sq Ft |
| 05/29/2025 05/29/25 | For Sale | $395,000 | -4.8% | $184 / Sq Ft |
| 03/08/2023 03/08/23 | Sold | -- | -- | -- |
| 02/09/2023 02/09/23 | Pending | -- | -- | -- |
| 02/04/2023 02/04/23 | For Sale | $415,000 | -- | $194 / Sq Ft |
Tax History Compared to Growth
Tax History
| Year | Tax Paid | Tax Assessment Tax Assessment Total Assessment is a certain percentage of the fair market value that is determined by local assessors to be the total taxable value of land and additions on the property. | Land | Improvement |
|---|---|---|---|---|
| 2024 | $7,771 | $420,460 | $75,000 | $345,460 |
| 2023 | $7,771 | $323,010 | $75,000 | $248,010 |
| 2022 | $7,942 | $323,010 | $75,000 | $248,010 |
| 2021 | $6,346 | $241,330 | $60,000 | $181,330 |
| 2020 | $6,433 | $241,330 | $60,000 | $181,330 |
| 2019 | $6,808 | $241,330 | $60,000 | $181,330 |
| 2018 | $6,272 | $222,290 | $55,000 | $167,290 |
| 2017 | $4,959 | $175,910 | $25,000 | $150,910 |
| 2016 | $4,959 | $175,910 | $25,000 | $150,910 |
| 2015 | $2,183 | $140,820 | $25,000 | $115,820 |
| 2014 | $2,183 | $135,260 | $25,000 | $110,260 |
Agents Affiliated with this Home
-
Betty Fish

Seller's Agent in 2025
Betty Fish
Dewbrew Realty, Inc
(817) 412-1829
1 in this area
126 Total Sales
-
Amy Timmerman

Seller's Agent in 2023
Amy Timmerman
Dave Perry-Miller
(214) 395-4062
1 in this area
283 Total Sales
Map
Source: North Texas Real Estate Information Systems (NTREIS)
MLS Number: 20246023
APN: 26238800020060000
- 601 Ridgegate Dr
- 625 Pebblecreek Dr
- 510 Pebblecreek Dr
- 2310 Kimberly Dr
- 318 Pebblecreek Dr
- 909 Fair Oaks Dr
- 321 Kingsbridge Dr
- 309 Faircrest Dr
- 2521 Kimberly Dr
- 2314 Ember Lee Dr
- 801 Daventry Dr
- 206 E Schreiber St
- 2609 Kimberly Dr
- 3309 Graybar Dr
- 3705 Dandridge Cir
- 614 Brookfield Dr
- 208 E Amberway Ln
- 701 Woodcastle Dr
- 3409 Queenswood Ln
- 1213 Wedgecrest Ln

