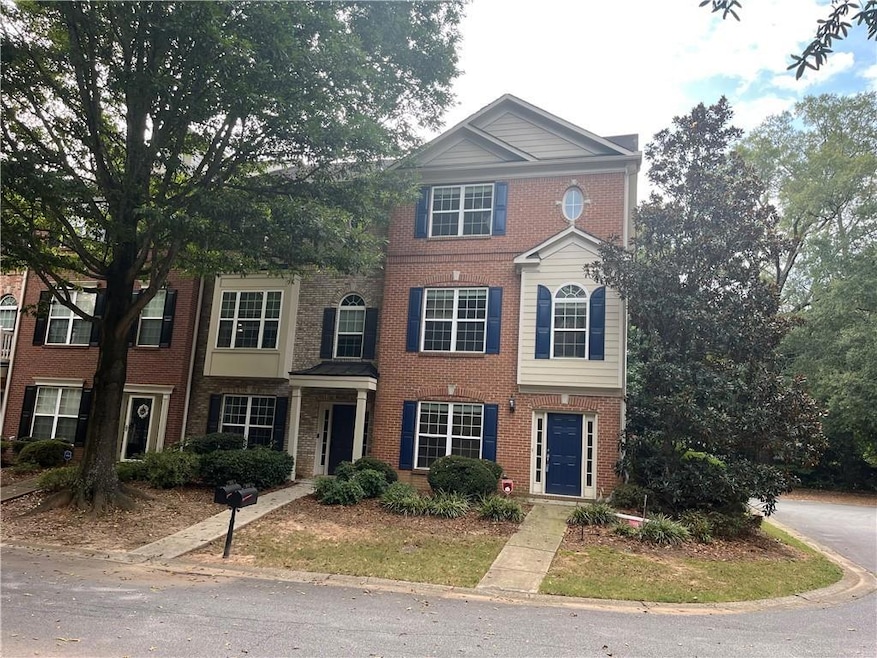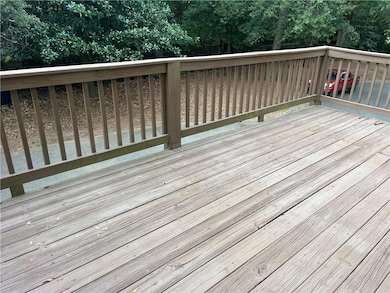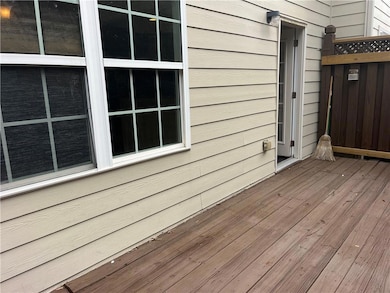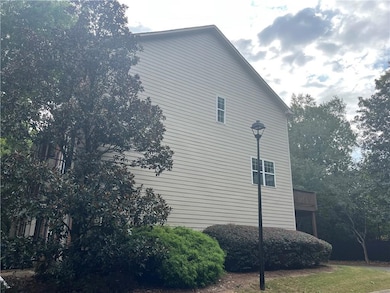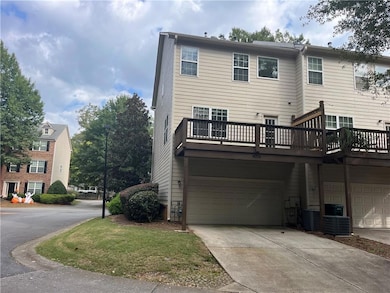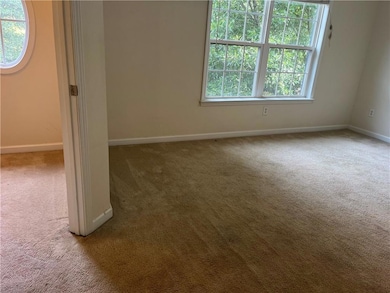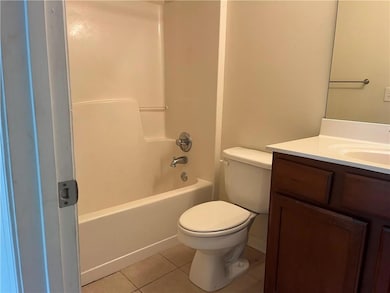626 Pecan Knoll Dr Unit 13 Marietta, GA 30008
Estimated payment $2,167/month
Highlights
- Popular Property
- Deck
- Corner Lot
- Open-Concept Dining Room
- Wood Flooring
- Solid Surface Countertops
About This Home
Welcome to this delightfully spacious, three-level, three bedroom, 3.5-bath townhome, perfectly tucked away on a coveted corner lot in the charming Magnolia Chase Townhome Community of Marietta, GA. With its timeless brick front and classic curb appeal, this architectural gem makes a lasting impression from the moment you arrive. Step inside and you're greeted by a distinctive, character-rich floorplan designed with both style and functionality in mind. The entry level features a bonus room that can serve as the third bedroom or home office. An inviting passageway leads to a convenient half bath, and access to a generous two-car garage-offering plenty of room for storage. Ascend to the main living level, where you'll find the heart of the home: a bright, open-concept layout designed for comfort and connection. The spacious living room flows into an inviting family room with a cozy fireplace. The kitchen is equally impressive, featuring granite countertops, ample cherry-finished cabinetry, recessed lighting, stainless steel appliances, and a breakfast bar perfect for casual meals or entertaining. Just off the kitchen, a roomy second-floor deck offers a peaceful spot to enjoy your morning coffee or unwind after a long day, surrounded by the tranquil, tree-lined beauty of Magnolia Chase. On the upper level, you'll find two generously sized bedrooms, each with its own en-suite bathroom for added privacy. The primary suite includes a picturesque ceiling fan, a spa-like bath with dual vanities, a soaking tub, and a separate shower, creating a perfect personal retreat. The secondary bedroom also features a picturesque ceiling fan and its own en-suite bath, making it ideal for guests or family members. With 3.5 baths total, this layout delivers both flexibility and convenience across every level. Ideal for individuals who value space and serenity, small families, roommates, or visiting guests, this home effortlessly blends comfort with thoughtful design. Situated in a quiet, established community with meticulously maintained landscaping, you're just minutes from the best of Marietta-shopping, dining, parks, and major highways-all within easy reach.
Listing Agent
Keller Williams Realty Community Partners License #169333 Listed on: 10/10/2025

Townhouse Details
Home Type
- Townhome
Est. Annual Taxes
- $4,053
Year Built
- Built in 2006
Lot Details
- 871 Sq Ft Lot
- 1 Common Wall
HOA Fees
- $300 Monthly HOA Fees
Parking
- 2 Car Attached Garage
Home Design
- Brick Exterior Construction
- Slab Foundation
- Composition Roof
Interior Spaces
- 1,904 Sq Ft Home
- 3-Story Property
- Roommate Plan
- Ceiling Fan
- Fireplace With Gas Starter
- Double Pane Windows
- Great Room with Fireplace
- Family Room
- Open-Concept Dining Room
- Breakfast Room
- Attic Fan
Kitchen
- Gas Oven
- Self-Cleaning Oven
- Microwave
- Dishwasher
- Solid Surface Countertops
Flooring
- Wood
- Carpet
Bedrooms and Bathrooms
- Split Bedroom Floorplan
- Walk-In Closet
- Dual Vanity Sinks in Primary Bathroom
- Separate Shower in Primary Bathroom
Laundry
- Laundry in Hall
- Laundry on upper level
- Dryer
- Washer
Home Security
Outdoor Features
- Deck
Schools
- Fair Oaks Elementary School
- Pearson Middle School
- Osborne High School
Utilities
- Forced Air Zoned Heating and Cooling System
- 220 Volts
- Gas Water Heater
Listing and Financial Details
- Assessor Parcel Number 17028601400
Community Details
Overview
- 84 Units
- Magnolia Chase Subdivision
- FHA/VA Approved Complex
Security
- Fire and Smoke Detector
Map
Home Values in the Area
Average Home Value in this Area
Tax History
| Year | Tax Paid | Tax Assessment Tax Assessment Total Assessment is a certain percentage of the fair market value that is determined by local assessors to be the total taxable value of land and additions on the property. | Land | Improvement |
|---|---|---|---|---|
| 2025 | $4,050 | $134,412 | $32,000 | $102,412 |
| 2024 | $4,053 | $134,412 | $32,000 | $102,412 |
| 2023 | $4,053 | $134,412 | $32,000 | $102,412 |
| 2022 | $3,293 | $108,516 | $32,000 | $76,516 |
| 2021 | $2,772 | $91,348 | $18,000 | $73,348 |
| 2020 | $2,772 | $91,348 | $18,000 | $73,348 |
| 2019 | $2,384 | $78,536 | $18,000 | $60,536 |
| 2018 | $2,100 | $69,192 | $16,000 | $53,192 |
| 2017 | $1,835 | $63,824 | $10,000 | $53,824 |
| 2016 | $1,495 | $51,996 | $10,000 | $41,996 |
| 2015 | $1,532 | $51,996 | $10,000 | $41,996 |
| 2014 | $1,345 | $45,268 | $0 | $0 |
Property History
| Date | Event | Price | List to Sale | Price per Sq Ft |
|---|---|---|---|---|
| 11/06/2025 11/06/25 | Price Changed | $290,000 | -1.7% | $152 / Sq Ft |
| 10/16/2025 10/16/25 | Price Changed | $295,000 | -3.3% | $155 / Sq Ft |
| 10/10/2025 10/10/25 | For Sale | $305,000 | -- | $160 / Sq Ft |
Purchase History
| Date | Type | Sale Price | Title Company |
|---|---|---|---|
| Deed | $217,000 | -- |
Mortgage History
| Date | Status | Loan Amount | Loan Type |
|---|---|---|---|
| Open | $187,000 | New Conventional |
Source: First Multiple Listing Service (FMLS)
MLS Number: 7663755
APN: 17-0286-0-140-0
- 880 S Cobb Dr
- 18 Garrison Rd SE
- 150 Hedges St SE
- 355 Hicks Dr SE
- 16 Beech Rd SE
- 825 Powder Springs St
- 313 Niles Ct
- 286 Toweridge Dr SW
- 294 E Burns Ct SW Unit D
- 1117 Booth Ct SW Unit A
- 175 Booth Rd SW
- 1103 Booth Ct SW Unit 1103
- 600 Frasier St SE
- 438 Bannon Way
- 111 Doran Ave SE Unit A
- 111 Doran Ave SE
- 624 Frasier St SE
- 607 Colonial Cir SE Unit 3
- 1215 Oak Forest Ct SW
- 1351 Austell Rd SE
