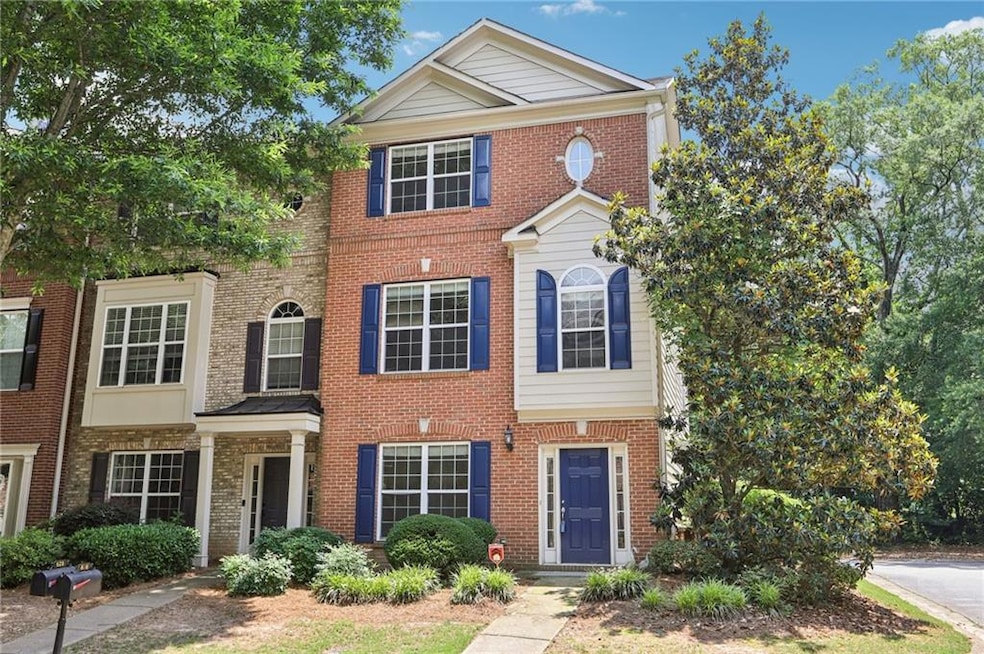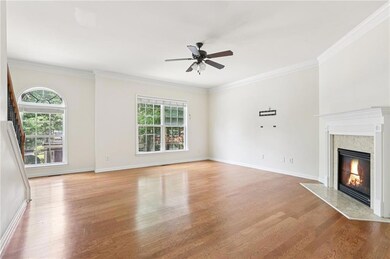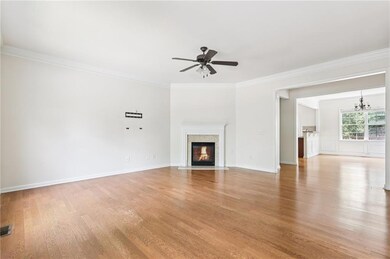626 Pecan Knoll Dr Unit 13 Marietta, GA 30008
Fair Oaks NeighborhoodEstimated payment $2,143/month
Highlights
- View of Trees or Woods
- Vaulted Ceiling
- Wood Flooring
- Deck
- Traditional Architecture
- End Unit
About This Home
Quiet End Unit Condo with Versatile Layout – Move-In Ready! This charming end unit condo offers privacy, flexibility, and bright, open living spaces across three well-designed levels. Step inside to a welcoming entryway with wood floors that lead to a main-level bedroom with French doors—ideal as a home office, guest room, or cozy reading nook. A full bath is conveniently located nearby. Upstairs on the second floor, enjoy gorgeous wood floors and an open-concept layout filled with natural light. The spacious living room features a cozy fireplace, while the separate dining room is accented with chair railing and offers serene wooded views. The modern kitchen features granite counters, tile backsplash, stainless steel appliances, a breakfast bar, and easy access to a private balcony—perfect for morning coffee or evening relaxation. On the upper level, retreat to the primary suite featuring soaring vaulted ceilings, an en-suite bath with dual vanities, a separate soaking tub, and a glassed-in shower. A second upstairs bedroom also includes a private en-suite bath, making this an excellent roommate-friendly floor plan. A laundry closet upstairs adds to the convenience. Don’t miss this move-in ready home offering comfort, style, and privacy in a quiet, well-maintained community! Book your tour today!
Listing Agent
Christopher Rodriguez
Redfin Corporation License #343897 Listed on: 06/11/2025

Property Details
Home Type
- Condominium
Est. Annual Taxes
- $4,053
Year Built
- Built in 2006
Lot Details
- End Unit
- Landscaped
- Front Yard
HOA Fees
- $300 Monthly HOA Fees
Parking
- 2 Car Garage
- On-Street Parking
- Assigned Parking
Home Design
- Traditional Architecture
- Brick Exterior Construction
- Slab Foundation
- Composition Roof
Interior Spaces
- 1,904 Sq Ft Home
- 3-Story Property
- Roommate Plan
- Vaulted Ceiling
- Ceiling Fan
- Double Pane Windows
- Shutters
- Entrance Foyer
- Living Room with Fireplace
- Formal Dining Room
- Views of Woods
Kitchen
- Breakfast Bar
- Electric Oven
- Electric Cooktop
- Microwave
- Dishwasher
- Stone Countertops
- Wood Stained Kitchen Cabinets
- Disposal
Flooring
- Wood
- Carpet
Bedrooms and Bathrooms
- Dual Vanity Sinks in Primary Bathroom
- Separate Shower in Primary Bathroom
- Soaking Tub
Laundry
- Laundry closet
- Dryer
Home Security
Outdoor Features
- Balcony
- Deck
Schools
- Fair Oaks Elementary School
- Pearson Middle School
- Osborne High School
Utilities
- Central Heating
- 110 Volts
Listing and Financial Details
- Assessor Parcel Number 17028601400
Community Details
Overview
- 84 Units
- Magnolia Chase Condos Subdivision
- FHA/VA Approved Complex
Security
- Fire and Smoke Detector
Map
Home Values in the Area
Average Home Value in this Area
Tax History
| Year | Tax Paid | Tax Assessment Tax Assessment Total Assessment is a certain percentage of the fair market value that is determined by local assessors to be the total taxable value of land and additions on the property. | Land | Improvement |
|---|---|---|---|---|
| 2024 | $4,053 | $134,412 | $32,000 | $102,412 |
| 2023 | $4,053 | $134,412 | $32,000 | $102,412 |
| 2022 | $3,293 | $108,516 | $32,000 | $76,516 |
| 2021 | $2,772 | $91,348 | $18,000 | $73,348 |
| 2020 | $2,772 | $91,348 | $18,000 | $73,348 |
| 2019 | $2,384 | $78,536 | $18,000 | $60,536 |
| 2018 | $2,100 | $69,192 | $16,000 | $53,192 |
| 2017 | $1,835 | $63,824 | $10,000 | $53,824 |
| 2016 | $1,495 | $51,996 | $10,000 | $41,996 |
| 2015 | $1,532 | $51,996 | $10,000 | $41,996 |
| 2014 | $1,345 | $45,268 | $0 | $0 |
Property History
| Date | Event | Price | Change | Sq Ft Price |
|---|---|---|---|---|
| 09/19/2025 09/19/25 | Price Changed | $285,000 | -5.0% | $150 / Sq Ft |
| 09/04/2025 09/04/25 | Price Changed | $300,000 | -4.8% | $158 / Sq Ft |
| 08/20/2025 08/20/25 | Price Changed | $315,000 | -4.3% | $165 / Sq Ft |
| 07/30/2025 07/30/25 | Price Changed | $329,000 | -2.9% | $173 / Sq Ft |
| 06/25/2025 06/25/25 | Price Changed | $339,000 | -2.9% | $178 / Sq Ft |
| 06/11/2025 06/11/25 | For Sale | $349,000 | -- | $183 / Sq Ft |
Purchase History
| Date | Type | Sale Price | Title Company |
|---|---|---|---|
| Deed | $217,000 | -- |
Mortgage History
| Date | Status | Loan Amount | Loan Type |
|---|---|---|---|
| Open | $187,000 | New Conventional |
Source: First Multiple Listing Service (FMLS)
MLS Number: 7592402
APN: 17-0286-0-140-0
- 607 Pecan Knoll Dr
- 880 S Cobb Dr
- 18 Garrison Rd SE
- 150 Hedges St SE
- 355 Hicks Dr SE
- 16 Beech Rd SE
- 825 Powder Springs St
- 286 Toweridge Dr SW
- 39 Trammell St NW
- 237 Waterman St SE
- 1107 Booth Ct SW
- 175 Booth Rd SW
- 450 Booth Cir SW
- 111 Doran Ave SE
- 607 Colonial Cir SE Unit 3
- 1215 Oak Forest Ct SW
- 1351 Austell Rd SE
- 67 Creighton Ln
- 1172 Cayman Ln SW
- 1376 Sandtown Rd SW






