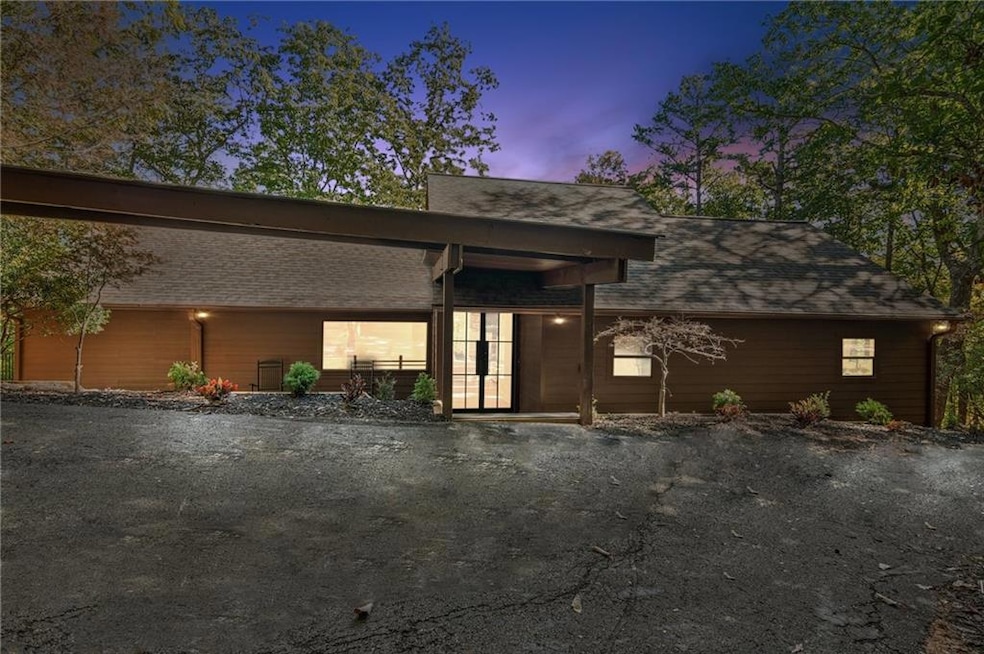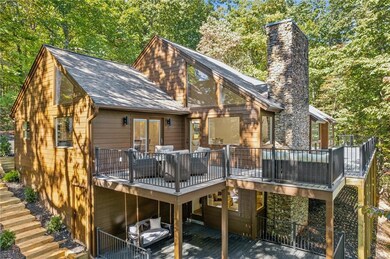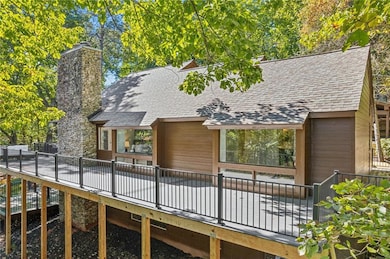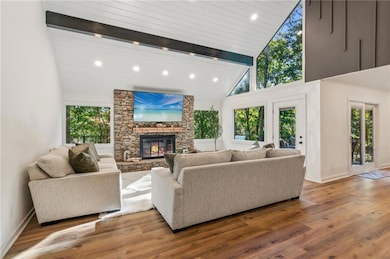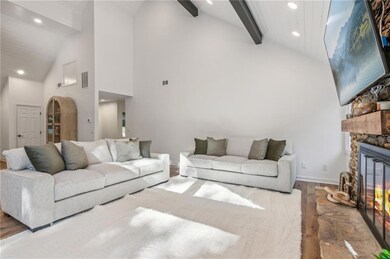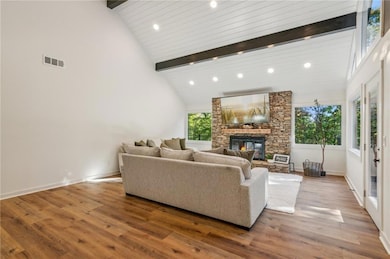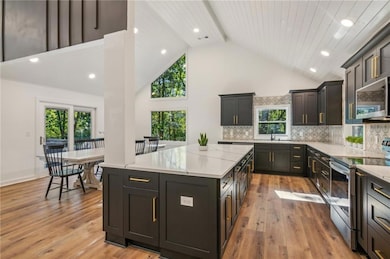626 Petit Ridge Dr Jasper, GA 30143
Estimated payment $4,827/month
Highlights
- Marina
- Golf Course Community
- Open-Concept Dining Room
- Robinson Elementary School Rated 9+
- Fitness Center
- Fishing
About This Home
Nestled in the heart of the breathtaking Big Canoe mountain community, "Mountain Retreat on Petit Ridge" offers an unparalleled lifestyle surrounded by nature's beauty. This fully renovated home, with its luxurious high-end finishes, is a masterpiece of modern design and comfort.
Step inside to find an expansive open-concept living room, ideal for entertaining or simply relaxing in style. The home’s standout feature is the stunning wrap-around deck, where you can enjoy your morning coffee while taking in the serene views of the surrounding forest. It’s not uncommon to spot deer and even the occasional bear, making every moment feel like an escape into nature.
As part of Big Canoe’s highly coveted community, this home grants access to an array of world-class amenities including a pristine golf course, tennis courts, and a charming clubhouse. Whether you’re looking to hike, fish, or simply unwind, this mountain oasis offers it all.
Don't miss your chance to own this piece of paradise!
Listing Agent
Keller Williams Realty Community Partners License #115281 Listed on: 10/22/2024

Home Details
Home Type
- Single Family
Est. Annual Taxes
- $3,866
Year Built
- Built in 1977 | Remodeled
Lot Details
- 4.77 Acre Lot
- Lot Dimensions are 316x616x347x648
- Property fronts a private road
- Private Entrance
- Front Yard Fenced and Back Yard
- Mountainous Lot
- Wooded Lot
HOA Fees
- $381 Monthly HOA Fees
Property Views
- Woods
- Mountain
Home Design
- Cabin
- Combination Foundation
- Shingle Roof
- Concrete Perimeter Foundation
- HardiePlank Type
Interior Spaces
- 1-Story Property
- Beamed Ceilings
- Vaulted Ceiling
- Recessed Lighting
- Gas Log Fireplace
- Stone Fireplace
- Aluminum Window Frames
- Living Room with Fireplace
- 2 Fireplaces
- Open-Concept Dining Room
- Dining Room Seats More Than Twelve
- Luxury Vinyl Tile Flooring
Kitchen
- Open to Family Room
- Electric Oven
- Self-Cleaning Oven
- Electric Cooktop
- Microwave
- Dishwasher
- Kitchen Island
- Stone Countertops
- Disposal
Bedrooms and Bathrooms
- Oversized primary bedroom
- 4 Bedrooms | 2 Main Level Bedrooms
- Dual Vanity Sinks in Primary Bathroom
- Shower Only
Laundry
- Laundry on main level
- Laundry in Kitchen
- Dryer
- Washer
- 220 Volts In Laundry
Finished Basement
- Walk-Out Basement
- Basement Fills Entire Space Under The House
- Fireplace in Basement
- Finished Basement Bathroom
- Crawl Space
- Natural lighting in basement
Home Security
- Security Gate
- Carbon Monoxide Detectors
- Fire and Smoke Detector
Parking
- 2 Carport Spaces
- Driveway Level
Accessible Home Design
- Accessible Full Bathroom
- Accessible Bedroom
- Accessible Kitchen
- Kitchen Appliances
- Accessible Hallway
- Accessible Closets
- Accessible Washer and Dryer
- Accessible Doors
Outdoor Features
- Balcony
- Deck
- Terrace
- Exterior Lighting
- Wrap Around Porch
Schools
- Dawson County Middle School
- Dawson County High School
Utilities
- Forced Air Zoned Heating and Cooling System
- Humidity Control
- Heat Pump System
- Heating System Uses Propane
- Underground Utilities
- Gas Water Heater
- Septic Tank
- High Speed Internet
- Phone Available
- Cable TV Available
Listing and Financial Details
- Tax Lot 23
- Assessor Parcel Number 016C 006
Community Details
Overview
- $4,000 Initiation Fee
- Association Phone (706) 268-1114
- Big Canoe Subdivision
- Community Lake
Recreation
- Marina
- Golf Course Community
- Tennis Courts
- Pickleball Courts
- Fitness Center
- Community Pool
- Fishing
- Park
- Dog Park
Additional Features
- Clubhouse
- Gated Community
Map
Home Values in the Area
Average Home Value in this Area
Tax History
| Year | Tax Paid | Tax Assessment Tax Assessment Total Assessment is a certain percentage of the fair market value that is determined by local assessors to be the total taxable value of land and additions on the property. | Land | Improvement |
|---|---|---|---|---|
| 2024 | $2,472 | $183,280 | $37,480 | $145,800 |
| 2023 | $2,472 | $235,240 | $37,480 | $197,760 |
| 2022 | $2,465 | $135,388 | $37,480 | $97,908 |
| 2021 | $1,027 | $125,628 | $37,480 | $88,148 |
| 2020 | $1,099 | $127,108 | $37,480 | $89,628 |
| 2019 | $1,003 | $121,708 | $37,480 | $84,228 |
| 2018 | $3,306 | $138,228 | $54,000 | $84,228 |
| 2017 | $3,685 | $154,095 | $60,000 | $94,095 |
| 2016 | $3,547 | $148,304 | $60,000 | $88,304 |
| 2015 | $3,661 | $148,304 | $60,000 | $88,304 |
| 2014 | $3,574 | $140,259 | $60,000 | $80,259 |
| 2013 | -- | $136,223 | $60,000 | $76,223 |
Property History
| Date | Event | Price | Change | Sq Ft Price |
|---|---|---|---|---|
| 07/11/2025 07/11/25 | For Sale | $774,000 | 0.0% | $222 / Sq Ft |
| 06/11/2025 06/11/25 | Off Market | $774,000 | -- | -- |
| 05/30/2025 05/30/25 | Price Changed | $774,000 | -3.1% | $222 / Sq Ft |
| 11/08/2024 11/08/24 | Price Changed | $799,000 | -1.5% | $229 / Sq Ft |
| 10/22/2024 10/22/24 | For Sale | $811,000 | +62.2% | $233 / Sq Ft |
| 04/22/2024 04/22/24 | Sold | $500,000 | +1.0% | $143 / Sq Ft |
| 03/14/2024 03/14/24 | For Sale | $495,000 | +30.3% | $142 / Sq Ft |
| 03/16/2023 03/16/23 | Sold | $380,000 | -18.3% | $109 / Sq Ft |
| 02/13/2023 02/13/23 | Pending | -- | -- | -- |
| 01/30/2023 01/30/23 | For Sale | $465,000 | 0.0% | $133 / Sq Ft |
| 01/16/2023 01/16/23 | Pending | -- | -- | -- |
| 10/28/2022 10/28/22 | Price Changed | $465,000 | -4.1% | $133 / Sq Ft |
| 09/21/2022 09/21/22 | For Sale | $485,000 | -- | $139 / Sq Ft |
Purchase History
| Date | Type | Sale Price | Title Company |
|---|---|---|---|
| Special Warranty Deed | -- | None Listed On Document | |
| Special Warranty Deed | $500,000 | None Listed On Document | |
| Special Warranty Deed | $500,000 | None Listed On Document | |
| Quit Claim Deed | -- | None Listed On Document | |
| Warranty Deed | -- | -- | |
| Special Warranty Deed | -- | -- | |
| Deed | $228,000 | -- | |
| Deed | -- | -- | |
| Deed | $21,500 | -- |
Mortgage History
| Date | Status | Loan Amount | Loan Type |
|---|---|---|---|
| Open | $517,000 | New Conventional | |
| Previous Owner | $502,500 | Construction | |
| Previous Owner | $361,000 | New Conventional | |
| Previous Owner | $63,000 | New Conventional | |
| Previous Owner | $179,100 | New Conventional |
Source: First Multiple Listing Service (FMLS)
MLS Number: 7474498
APN: 016C-000-006-000
- 15 Gentle Dove Walk
- 37 Petit Ridge Dr
- 72 Foxglove Cir
- 188 Tea Berry Ln
- 98 Robins Nest
- 100 Indian Pipe Dr
- 118 Soaring Hawk Cir
- 6057 Crested Iris Cir
- 288 Tea Berry Ln
- 1150 Swallow Point
- 255 Woodland Trace
- 52 Fallen Deer Path
- 941 Quail Cove Dr
- 458 Tea Berry Ln
- 326 Woodland Trace
- 803 Woodland Trace
- 1023 Sparrows Nest
- 10 Buckskull Ct
- 270 Buckskull Hollow Dr Unit 340
- 1545 Dawson Petit Ridge Dr
- 1545 Petit Ridge Dr
- 405 Sconti Ridge
- 120 Rocky Stream Ct
- 129 Softwood Ct
- 937 Scenic Ln
- 21 Flint Dr
- 15 N Rim Dr
- 634 S Main St
- 295 Cranston Dr
- 39 Hood Park Dr
- 264 Bill Hasty Blvd
- 345 Jonah Ln
- 721 Groover St
- 834 Calvin Park Dr
- 818 Calvin Park Dr
- 361 Tower Dr
- 235 Old Dawsonville Rd
- 110 Stripling St
