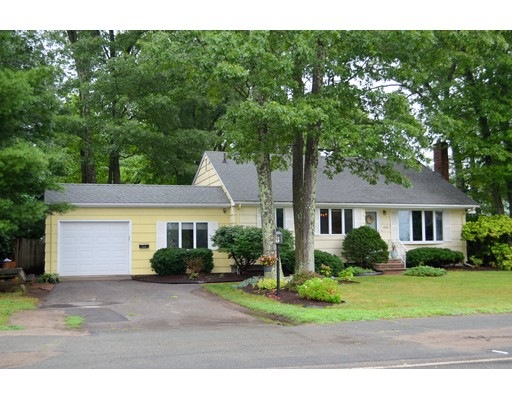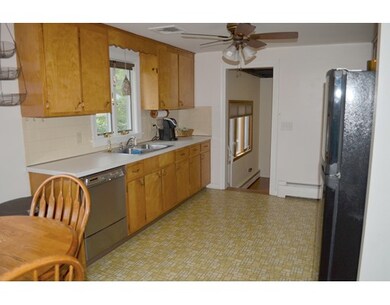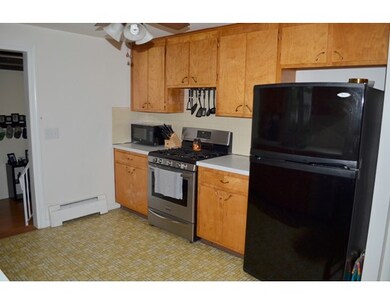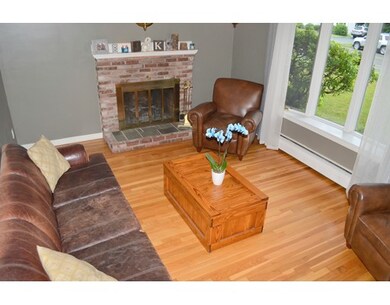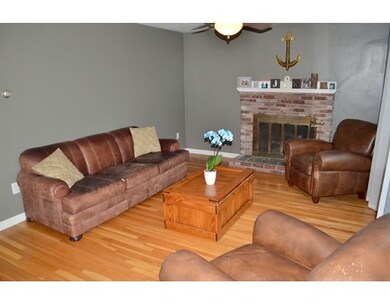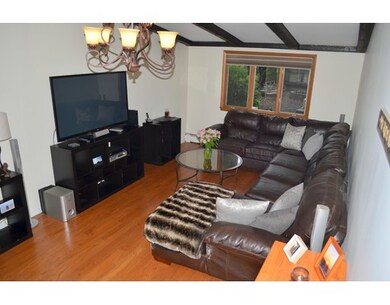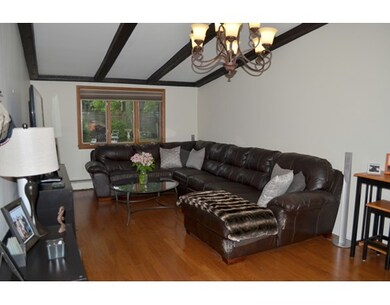
626 Plain St Brockton, MA 02302
About This Home
As of September 2017This Well Maintained/Oversized Front To Back Split Home Located on the WB/EB Line & Less then a mile from the "T "Commuter Rail will not last long with all the space, storage & amenities this property has to offer: Home Features Eat-In Kitchen w/ Ample amount of Cabinet/Counter Space, & Pantry. A Fireplace Living/Dining Room with Gleaming Hardwood Floors that Lead Up to the 3 Bedrooms that offer Great Closet/Storage Space and Beautiful Hardwood Floors. No fighting on who has the TV in this home, choose between the Additional Family/Living Room on the Main Level or in the Recently Finished Basement with Bonus Room, More Storage Space, a Laundry Room, and a New Full Bath w/ a Custom Tile Shower. You will love Spending Time Relaxing in the Attached Sunroom that Overlooks a Private Fenced In Backyard Oasis with Mature Landscaping, Fire-Pit, and Shed. Recent Updates Includes: OnDemand High Eff Gas Heat, Electrical, Plumbing, Blown-In Insulation & more. Showings Held til 7/30 Open House
Last Agent to Sell the Property
Kimberly Kelliher
Coldwell Banker Realty - Easton Listed on: 07/26/2017

Home Details
Home Type
Single Family
Est. Annual Taxes
$5,302
Year Built
1962
Lot Details
0
Listing Details
- Lot Description: Fenced/Enclosed
- Property Type: Single Family
- Single Family Type: Detached
- Style: Front To Back Split
- Lead Paint: Unknown
- Year Built Description: Actual
- Special Features: None
- Property Sub Type: Detached
- Year Built: 1962
Interior Features
- Has Basement: Yes
- Fireplaces: 1
- Number of Rooms: 8
- Amenities: Public Transportation, Shopping, Park, Golf Course, Medical Facility, Laundromat, Highway Access, House of Worship, Private School, Public School, T-Station
- Electric: 100 Amps
- Energy: Insulated Windows, Insulated Doors
- Flooring: Tile, Laminate, Hardwood
- Insulation: Blown In
- Interior Amenities: Security System, Cable Available
- Basement: Partial, Finished, Walk Out, Interior Access
- Bedroom 2: Second Floor
- Bedroom 3: Second Floor
- Bathroom #1: Second Floor
- Bathroom #2: Basement
- Kitchen: First Floor
- Laundry Room: Basement
- Living Room: First Floor
- Master Bedroom: Second Floor
- Master Bedroom Description: Closet, Flooring - Hardwood, Attic Access
- Family Room: First Floor
- No Bedrooms: 3
- Full Bathrooms: 2
- Oth1 Room Name: Bonus Room
- Oth1 Dscrp: Flooring - Stone/Ceramic Tile, Flooring - Wall to Wall Carpet
- Oth2 Room Name: Sun Room
- Oth2 Dscrp: Flooring - Wall to Wall Carpet
- Main Lo: AC0288
- Main So: BB4624
- Estimated Sq Ft: 2100.00
Exterior Features
- Construction: Frame
- Exterior: Clapboard
- Exterior Features: Porch - Enclosed, Gutters, Storage Shed, Fenced Yard
- Foundation: Poured Concrete
Garage/Parking
- Garage Parking: Attached, Garage Door Opener
- Garage Spaces: 1
- Parking: Off-Street
- Parking Spaces: 4
Utilities
- Cooling Zones: 2
- Heat Zones: 3
- Hot Water: Natural Gas
- Utility Connections: for Gas Range, for Electric Dryer
- Sewer: City/Town Sewer
- Water: City/Town Water
Schools
- Elementary School: Davis
- Middle School: Davis
- High School: Brockton Hs
Lot Info
- Assessor Parcel Number: M:120 R:157 S:
- Zoning: R1C
- Acre: 0.24
- Lot Size: 10498.00
Multi Family
- Sq Ft Incl Bsmt: Yes
Ownership History
Purchase Details
Home Financials for this Owner
Home Financials are based on the most recent Mortgage that was taken out on this home.Purchase Details
Home Financials for this Owner
Home Financials are based on the most recent Mortgage that was taken out on this home.Similar Homes in Brockton, MA
Home Values in the Area
Average Home Value in this Area
Purchase History
| Date | Type | Sale Price | Title Company |
|---|---|---|---|
| Not Resolvable | $338,000 | -- | |
| Not Resolvable | $189,900 | -- |
Mortgage History
| Date | Status | Loan Amount | Loan Type |
|---|---|---|---|
| Open | $218,000 | New Conventional | |
| Previous Owner | $229,500 | VA | |
| Previous Owner | $228,000 | VA | |
| Previous Owner | $215,000 | VA | |
| Previous Owner | $189,900 | New Conventional |
Property History
| Date | Event | Price | Change | Sq Ft Price |
|---|---|---|---|---|
| 09/08/2017 09/08/17 | Sold | $338,000 | +5.7% | $161 / Sq Ft |
| 08/01/2017 08/01/17 | Pending | -- | -- | -- |
| 07/26/2017 07/26/17 | For Sale | $319,900 | +68.5% | $152 / Sq Ft |
| 06/01/2012 06/01/12 | Sold | $189,900 | 0.0% | $112 / Sq Ft |
| 05/30/2012 05/30/12 | Pending | -- | -- | -- |
| 04/06/2012 04/06/12 | For Sale | $189,900 | -- | $112 / Sq Ft |
Tax History Compared to Growth
Tax History
| Year | Tax Paid | Tax Assessment Tax Assessment Total Assessment is a certain percentage of the fair market value that is determined by local assessors to be the total taxable value of land and additions on the property. | Land | Improvement |
|---|---|---|---|---|
| 2025 | $5,302 | $437,800 | $160,100 | $277,700 |
| 2024 | $5,099 | $424,200 | $160,100 | $264,100 |
| 2023 | $5,192 | $400,000 | $110,300 | $289,700 |
| 2022 | $4,874 | $348,900 | $100,300 | $248,600 |
| 2021 | $4,383 | $302,300 | $93,100 | $209,200 |
| 2020 | $4,180 | $275,900 | $81,700 | $194,200 |
| 2019 | $4,466 | $287,400 | $78,000 | $209,400 |
| 2018 | $3,870 | $241,000 | $78,000 | $163,000 |
| 2017 | $3,713 | $230,600 | $78,000 | $152,600 |
| 2016 | $3,425 | $197,300 | $74,300 | $123,000 |
| 2015 | $3,167 | $174,500 | $74,300 | $100,200 |
| 2014 | $3,133 | $172,800 | $74,300 | $98,500 |
Agents Affiliated with this Home
-
K
Seller's Agent in 2017
Kimberly Kelliher
Coldwell Banker Realty - Easton
-

Buyer's Agent in 2017
Claire Abate
Keller Williams Realty
(508) 965-4525
86 Total Sales
-
S
Seller's Agent in 2012
Stacey Brueggeman
Brueggeman Real Estate
3 Total Sales
-

Buyer's Agent in 2012
Christopher Coute
Brownstone Realty Group
(508) 386-0484
9 Total Sales
Map
Source: MLS Property Information Network (MLS PIN)
MLS Number: 72203686
APN: BROC-000120-000157
- 51 Darby Rd
- 15 Ithica Rd
- 312 Carl Ave
- 24 Ithica Rd
- 28 11th Ave
- 103 Deanna Rd
- 40 Friendship Dr
- 258 Plain St
- 12 Paulin Ave
- 386 Matfield St
- 44 Baker St
- 22 Sylvia Ave
- 9 Longworth Ave Unit 133
- 446 Elm St
- 35 Longworth Ave Unit 6
- 185 Riverview St
- 416 Summer St
- 416 Highland St
- 454 Copeland St
- 23 Clifton Ave
