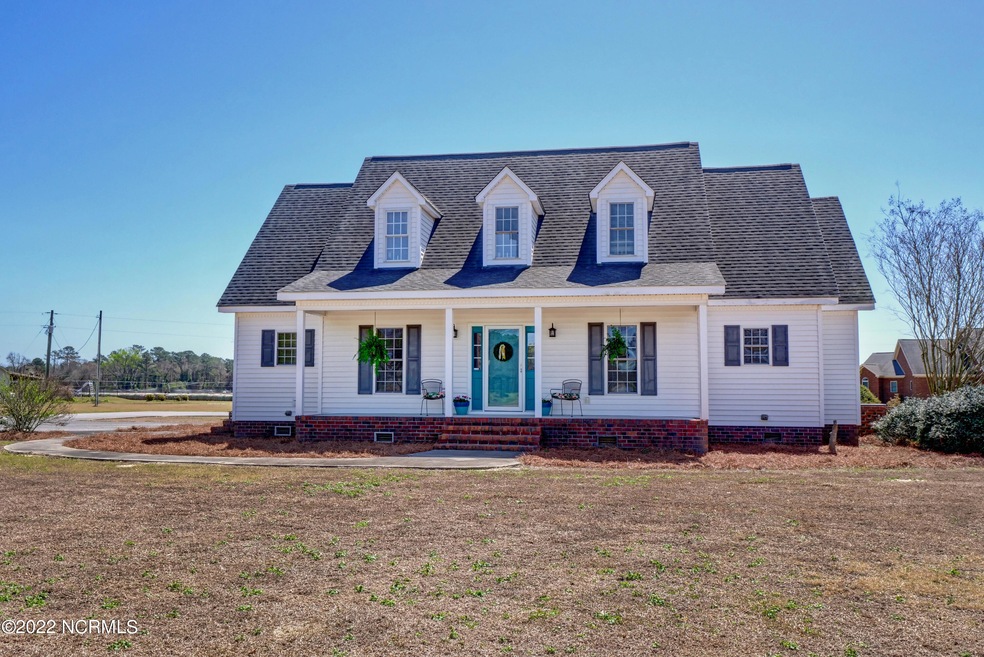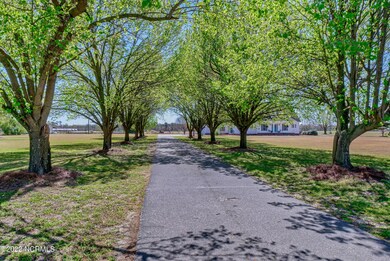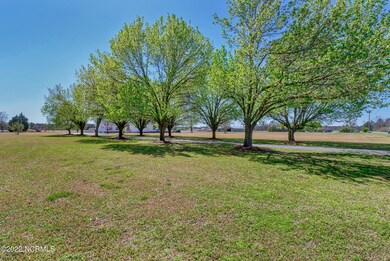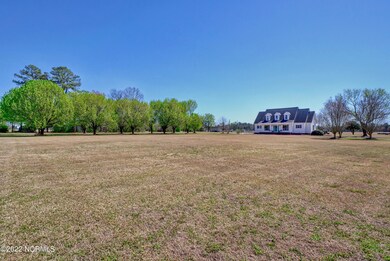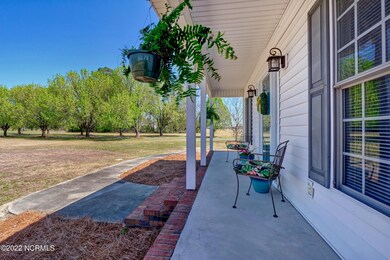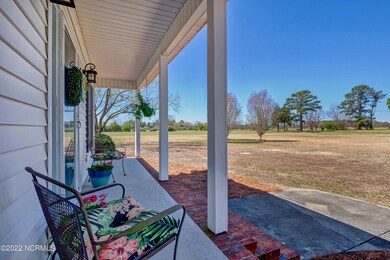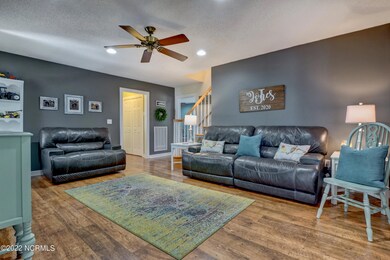
626 Quinn Store Rd Beulaville, NC 28518
Estimated Value: $311,962 - $449,000
Highlights
- 2.9 Acre Lot
- Main Floor Primary Bedroom
- No HOA
- Deck
- Attic
- Covered patio or porch
About This Home
As of August 2022Porch living at its best. Gatherings of family and friends are a must in this home. With a formal living room as well as the den, there is plenty of space for everyone to get together. From formal dinners in the dining room to brunch with a group of friends in the breakfast room that moves out onto the covered back deck as the afternoon ensues, this home provides so very many options for enjoying time with others or just relaxing alone with your special someone on the front porch with a cup of coffee enjoying the breeze. The spacious downstairs primary suite offers ease of access along with an en suite and enviable walk-in closet. Speaking of closets, they are abundant in this home. With new flooring throughout much of the downstairs and some rooms freshly painted, there is not a lot to do for you to move right in. There are a couple of surprise rooms once you are upstairs. Each bedroom has a room off it that could have so many uses. From offices to playrooms, to libraries, the sky is the limit. Each area could even be a bedroom with an adjacent a living area. With almost 3 acres, the two car detached garage with covered walk-way to the home, is just a hop, skip, and a jump from the back door. There is a generous bonus room above the detached garage. Be it used for storage or with a little work used for a game room or personal get away, this is a great addtion of space. Best of the best, relax on those porches......
Last Agent to Sell the Property
Live Where You Love Realty LLC License #288007 Listed on: 03/23/2022
Home Details
Home Type
- Single Family
Est. Annual Taxes
- $1,690
Year Built
- Built in 1999
Lot Details
- 2.9 Acre Lot
Home Design
- Wood Frame Construction
- Shingle Roof
- Vinyl Siding
- Stick Built Home
Interior Spaces
- 2,295 Sq Ft Home
- 2-Story Property
- Ceiling height of 9 feet or more
- Ceiling Fan
- Blinds
- Crawl Space
- Attic Floors
- Fire and Smoke Detector
Kitchen
- Stove
- Built-In Microwave
- Dishwasher
Flooring
- Carpet
- Laminate
- Luxury Vinyl Plank Tile
Bedrooms and Bathrooms
- 3 Bedrooms
- Primary Bedroom on Main
- Walk-In Closet
- 3 Full Bathrooms
Laundry
- Laundry Room
- Dryer
- Washer
Parking
- 2 Car Detached Garage
- Driveway
- Off-Street Parking
Outdoor Features
- Deck
- Covered patio or porch
Utilities
- Central Air
- Heat Pump System
- Electric Water Heater
- On Site Septic
- Septic Tank
Community Details
- No Home Owners Association
Listing and Financial Details
- Tax Lot 45
- Assessor Parcel Number 073731
Ownership History
Purchase Details
Home Financials for this Owner
Home Financials are based on the most recent Mortgage that was taken out on this home.Purchase Details
Purchase Details
Purchase Details
Similar Homes in Beulaville, NC
Home Values in the Area
Average Home Value in this Area
Purchase History
| Date | Buyer | Sale Price | Title Company |
|---|---|---|---|
| Stearn Joyce Kathleen | $385,000 | Kiernan & Associates | |
| Jones Jeffrey | -- | Silva Kiernan & Associates Pll | |
| Thigpen Michelle S | -- | -- | |
| Thigpen Ii Benny G | -- | -- |
Mortgage History
| Date | Status | Borrower | Loan Amount |
|---|---|---|---|
| Previous Owner | Thigpen Ii Benny G | $15,400 | |
| Previous Owner | Simpson Jerry E | $0 | |
| Previous Owner | Thigpen Ii Benny G | $144,972 |
Property History
| Date | Event | Price | Change | Sq Ft Price |
|---|---|---|---|---|
| 08/19/2022 08/19/22 | Sold | $385,000 | -1.8% | $168 / Sq Ft |
| 06/19/2022 06/19/22 | Pending | -- | -- | -- |
| 06/15/2022 06/15/22 | Price Changed | $392,000 | -0.8% | $171 / Sq Ft |
| 05/16/2022 05/16/22 | For Sale | $395,000 | +2.6% | $172 / Sq Ft |
| 05/11/2022 05/11/22 | Off Market | $385,000 | -- | -- |
| 03/25/2022 03/25/22 | Pending | -- | -- | -- |
| 03/23/2022 03/23/22 | For Sale | $395,000 | -- | $172 / Sq Ft |
Tax History Compared to Growth
Tax History
| Year | Tax Paid | Tax Assessment Tax Assessment Total Assessment is a certain percentage of the fair market value that is determined by local assessors to be the total taxable value of land and additions on the property. | Land | Improvement |
|---|---|---|---|---|
| 2024 | $1,594 | $190,100 | $30,900 | $159,200 |
| 2023 | $1,449 | $190,100 | $30,900 | $159,200 |
| 2022 | $1,449 | $189,400 | $30,200 | $159,200 |
| 2021 | $0 | $189,400 | $30,200 | $159,200 |
| 2020 | $1,479 | $189,400 | $30,200 | $159,200 |
| 2019 | $0 | $200,000 | $40,800 | $159,200 |
| 2018 | $1,346 | $200,000 | $40,800 | $159,200 |
| 2016 | $1,654 | $183,100 | $35,200 | $147,900 |
| 2013 | $1,462 | $183,100 | $35,200 | $147,900 |
Agents Affiliated with this Home
-
Jodi Crumpler

Seller's Agent in 2022
Jodi Crumpler
Live Where You Love Realty LLC
(703) 307-2979
9 in this area
76 Total Sales
-
Thomas Kiser
T
Buyer's Agent in 2022
Thomas Kiser
NorthGroup
(910) 264-2786
3 in this area
48 Total Sales
Map
Source: Hive MLS
MLS Number: 100318461
APN: 07-3731
- 886 Lyman Rd
- 188 Johnny Whaley Rd
- 1281 Old Chinquapin Rd
- 1701 S Nc 41 and 111 Hwy
- 3867 E Nc 24 Hwy
- 397 Fountaintown Rd
- 608 E Stanford St
- 510 Orchard Creek Dr
- 661 S Nc 111 Hwy
- 4148 N Carolina 24
- 162 Deer Run Ln
- 223 Wagon Ford Rd
- 476 Sandlin Rd
- 155 N Carolina 111
- 109 Grace Park
- 41 N Carolina 111
- 460 S Nc 111 Hwy
- 582 Durwood Evans Rd
- 125 Plina Ln
- 293 Willie Hatcher Rd
- 626 Quinn Store Rd
- 636 Quinn Store Rd
- 616 Quinn Store Rd
- 646 Quinn Store Rd
- 592 Quinn Store Rd
- 657 Quinn Store Rd
- 167 Quinn Store Rd
- 679 Quinn Store Rd
- 561 Quinn Store Rd
- 553 Quinn Store Rd
- 546 Quinn Store Rd
- 697 Quinn Store Rd
- 529 Quinn Store Rd
- 731 Quinn Store Rd
- 737 Quinn Store Rd
- 744 Quinn Store Rd
- 495 Quinn Store Rd
- 747 Quinn Store Rd
- 757 Quinn Store Rd
- 766 Quinn Store Rd
