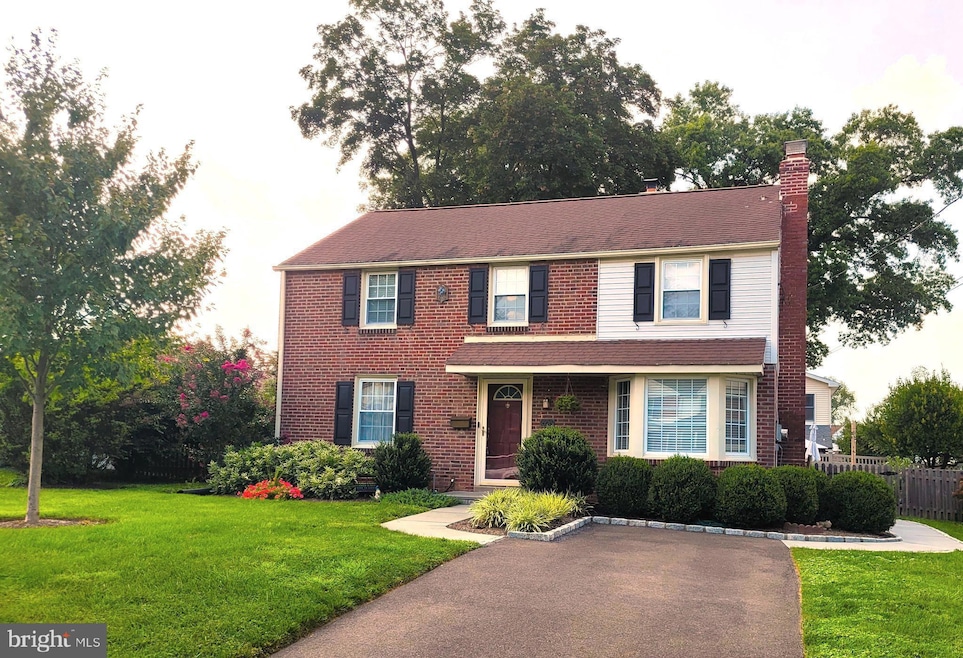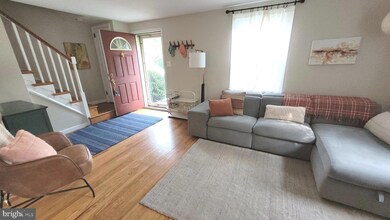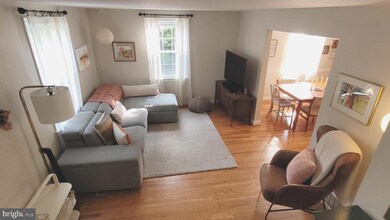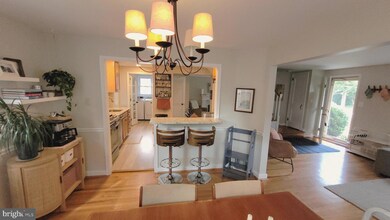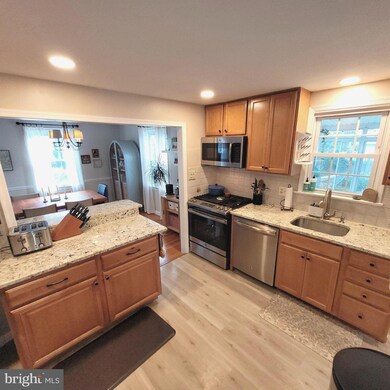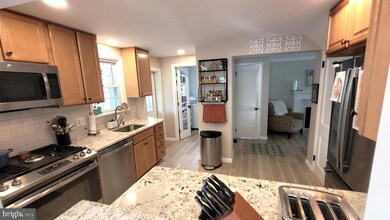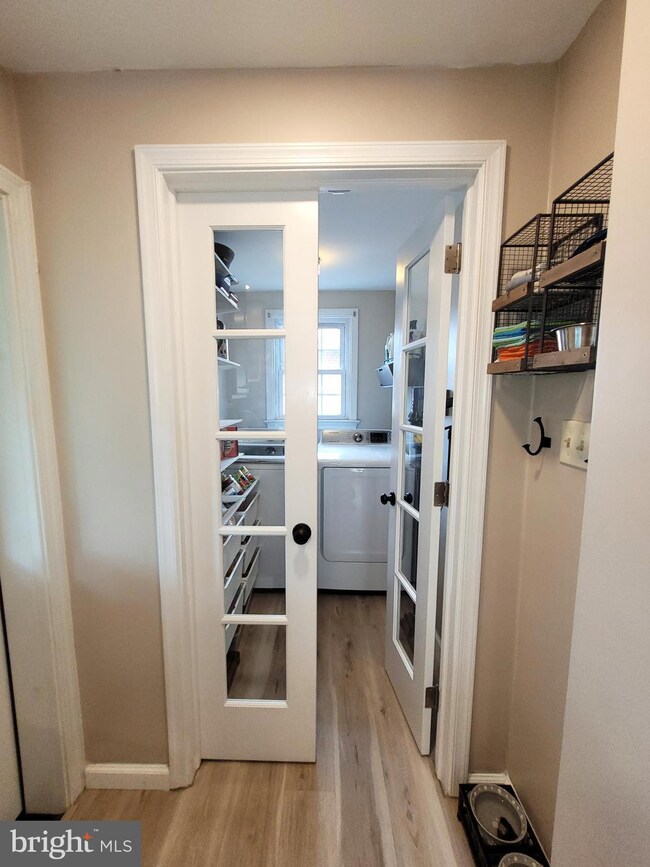
626 Roseland Ave Jenkintown, PA 19046
Jenkintown NeighborhoodHighlights
- Open Floorplan
- Colonial Architecture
- No HOA
- McKinley School Rated A-
- Engineered Wood Flooring
- Upgraded Countertops
About This Home
As of October 2024Welcome Home! This 1940's Craftman-style Brick Beauty is located in sought after Fox Chase Manor!
This Home showcases an ideal combination of Old-world Charm while incorporating Modern Amenities. Original Hardwood Flooring is found throughout the 1st & 2nd Floors. A Remodeled Kitchen boasts Granite eat-at Island Bar, Gas Cooking, Pantry, Stainless Steel Appliances & Deep Sink with Garbage Disposal, and flows Openly between Dining and Living Rooms.
Need Extra Space??? The original garage was Converted into a Family Room Den presents Bow Window, Powder Room, and modern Gas Fireplace. Sneak a Peak behind the frame over the Fireplace to envision where your Wall-mounted TV is Pre-wired and Ready to Go.
Owner's Suite with Large Walk-in Closet. Newly Refinished Bathroom features Dual Faucets over Shared Stone Sink, Dual Flush Toilet, Upgraded Shower Head, Subway Tiled Bath /Shower Surround, and Tile Flooring.
The Unfinished Basement is Clean & Dry, and currently be Utilized for in-home Office and Workshop.
But Wait... There's more!
This Home offers a Unique Lot arrangement that provides Extra Space between neighboring properties. The Yard has been Meticulously Landscaped, including Slate Patio & Walkway, Fenced-in Back Yard with Two Gates, 3-season Porch, and NEW Shed.
Pack your Bags! It is Time to Come Home!
Home Details
Home Type
- Single Family
Est. Annual Taxes
- $6,591
Year Built
- Built in 1940
Lot Details
- 7,500 Sq Ft Lot
- Lot Dimensions are 75.00 x 0.00
- Back Yard Fenced
- Property is in excellent condition
Home Design
- Colonial Architecture
- Brick Exterior Construction
- Block Foundation
- Asphalt Roof
Interior Spaces
- 1,548 Sq Ft Home
- Property has 2 Levels
- Open Floorplan
- Chair Railings
- Ceiling Fan
- Recessed Lighting
- Gas Fireplace
- Family Room Off Kitchen
- Formal Dining Room
- Unfinished Basement
- Basement Fills Entire Space Under The House
- Laundry on main level
Kitchen
- Gas Oven or Range
- Built-In Microwave
- Dishwasher
- Stainless Steel Appliances
- Kitchen Island
- Upgraded Countertops
- Disposal
Flooring
- Engineered Wood
- Tile or Brick
Bedrooms and Bathrooms
- 3 Bedrooms
- Walk-In Closet
- Bathtub with Shower
Parking
- 4 Parking Spaces
- 4 Driveway Spaces
Outdoor Features
- Patio
- Shed
- Porch
Schools
- Abington Junior High School
Utilities
- Forced Air Heating and Cooling System
- Natural Gas Water Heater
Community Details
- No Home Owners Association
- Fox Chase Manor Subdivision
Listing and Financial Details
- Tax Lot 069
- Assessor Parcel Number 30-00-58228-008
Ownership History
Purchase Details
Home Financials for this Owner
Home Financials are based on the most recent Mortgage that was taken out on this home.Purchase Details
Home Financials for this Owner
Home Financials are based on the most recent Mortgage that was taken out on this home.Purchase Details
Similar Homes in Jenkintown, PA
Home Values in the Area
Average Home Value in this Area
Purchase History
| Date | Type | Sale Price | Title Company |
|---|---|---|---|
| Deed | $490,000 | None Listed On Document | |
| Deed | $490,000 | None Listed On Document | |
| Deed | $290,000 | -- | |
| Interfamily Deed Transfer | -- | None Available |
Mortgage History
| Date | Status | Loan Amount | Loan Type |
|---|---|---|---|
| Open | $392,000 | New Conventional | |
| Closed | $392,000 | New Conventional | |
| Previous Owner | $150,000 | Credit Line Revolving | |
| Previous Owner | $269,256 | New Conventional | |
| Previous Owner | $275,500 | New Conventional | |
| Previous Owner | $50,000 | No Value Available | |
| Previous Owner | $50,222 | No Value Available | |
| Previous Owner | $0 | No Value Available |
Property History
| Date | Event | Price | Change | Sq Ft Price |
|---|---|---|---|---|
| 10/30/2024 10/30/24 | Sold | $490,000 | +2.1% | $317 / Sq Ft |
| 08/26/2024 08/26/24 | For Sale | $480,000 | +65.5% | $310 / Sq Ft |
| 11/17/2017 11/17/17 | Sold | $290,000 | -1.7% | $187 / Sq Ft |
| 09/26/2017 09/26/17 | For Sale | $295,000 | +1.7% | $191 / Sq Ft |
| 09/26/2017 09/26/17 | Off Market | $290,000 | -- | -- |
| 09/24/2017 09/24/17 | Pending | -- | -- | -- |
| 09/19/2017 09/19/17 | For Sale | $295,000 | -- | $191 / Sq Ft |
Tax History Compared to Growth
Tax History
| Year | Tax Paid | Tax Assessment Tax Assessment Total Assessment is a certain percentage of the fair market value that is determined by local assessors to be the total taxable value of land and additions on the property. | Land | Improvement |
|---|---|---|---|---|
| 2024 | $6,389 | $137,950 | $46,690 | $91,260 |
| 2023 | $6,122 | $137,950 | $46,690 | $91,260 |
| 2022 | $5,926 | $137,950 | $46,690 | $91,260 |
| 2021 | $5,607 | $137,950 | $46,690 | $91,260 |
| 2020 | $5,527 | $137,950 | $46,690 | $91,260 |
| 2019 | $5,527 | $137,950 | $46,690 | $91,260 |
| 2018 | $5,527 | $137,950 | $46,690 | $91,260 |
| 2017 | $5,364 | $137,950 | $46,690 | $91,260 |
| 2016 | $5,310 | $137,950 | $46,690 | $91,260 |
| 2015 | $4,992 | $137,950 | $46,690 | $91,260 |
| 2014 | $4,992 | $137,950 | $46,690 | $91,260 |
Agents Affiliated with this Home
-
Christine Cosimano

Seller's Agent in 2024
Christine Cosimano
RE/MAX
2 in this area
26 Total Sales
-
kenny nguyen
k
Buyer's Agent in 2024
kenny nguyen
KW Empower
(267) 808-4056
1 in this area
43 Total Sales
-
David Snyder

Buyer Co-Listing Agent in 2024
David Snyder
KW Empower
(267) 968-8600
5 in this area
947 Total Sales
-
F
Seller's Agent in 2017
Fran Verna
RE/MAX
Map
Source: Bright MLS
MLS Number: PAMC2114988
APN: 30-00-58228-008
- 718 Huntingdon Pike
- 905 Henrietta Ave
- 615 Burke Ave
- 426 Rockledge Ave
- 340 Ainslie Rd
- 422 Osceola Ave
- 826 Suffolk Rd
- 209 Glen Ln
- 301 Glen Ln
- 365 Cedar Rd Unit 20
- 936 Wesley Ave
- 821 Reese Ave
- 908 Valley Glen Rd
- 300 Rockledge Ave
- 309 Lynwood Ave
- 316 Shelmire St
- 1026 Old Ford Rd
- 7940 Church Rd
- 221 Jarrett Ave
- 369 Beaver Hollow Rd
