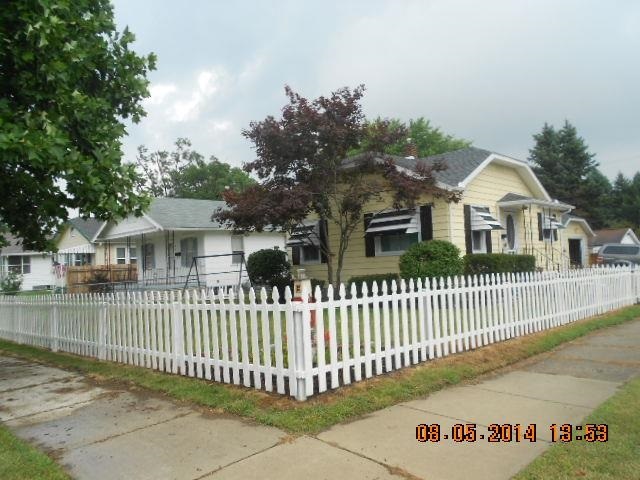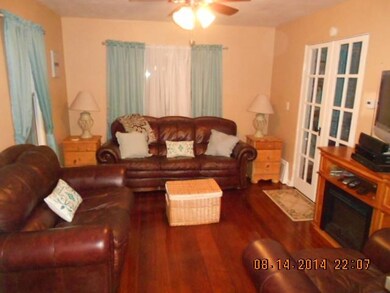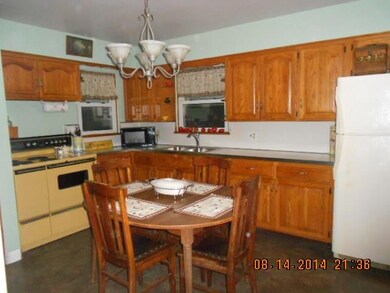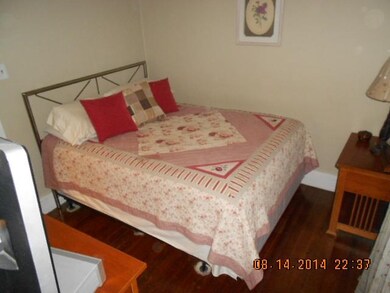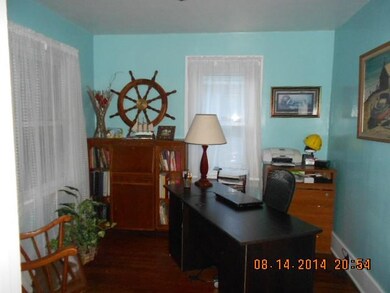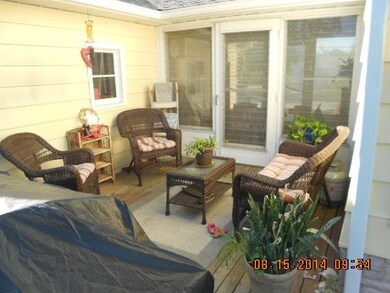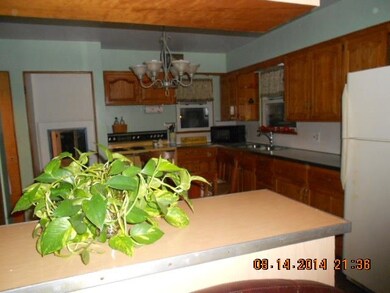
626 S 34th St South Bend, IN 46615
River Park NeighborhoodHighlights
- Open Floorplan
- Backs to Open Ground
- Corner Lot
- Adams High School Rated A-
- Wood Flooring
- Covered patio or porch
About This Home
As of January 2018Here's your white picket fence and a beautifully updated home in Move-in Condition! This is a little piece of heaven within walking distance to Bethel College, IUSB, shopping, and the zoo and approx. 3 miles to Notre Dame. It is a must see! New within last year: Fresh paint, new flooring including refinished hardwood floors, new roof, new water, 2 full updated bathrooms, partially finished basement, picket and privacy fence. Home has a breezeway connecting house and 1 1/2 car garage, along with a deck off the rear which leads to the privacy fenced backyard boasting a garden area, fire pit and shed. Second bedroom does not have a closet; however the basement features a wall of cedar closets and a shoe closet - plenty of storage space throughout. Call Judy for your personal tour.
Last Agent to Sell the Property
Judith O'Dell
MHAR Property Management Listed on: 08/15/2014
Home Details
Home Type
- Single Family
Est. Annual Taxes
- $467
Year Built
- Built in 1925
Lot Details
- 5,249 Sq Ft Lot
- Lot Dimensions are 42x125
- Backs to Open Ground
- Privacy Fence
- Wood Fence
- Chain Link Fence
- Landscaped
- Corner Lot
- Level Lot
Parking
- 1.5 Car Attached Garage
- Garage Door Opener
Home Design
- Shingle Roof
- Asphalt Roof
Interior Spaces
- 1-Story Property
- Open Floorplan
- Ceiling Fan
- Double Pane Windows
- Insulated Doors
- Fire and Smoke Detector
- Washer and Electric Dryer Hookup
Kitchen
- Eat-In Kitchen
- Electric Oven or Range
- Laminate Countertops
Flooring
- Wood
- Vinyl
Bedrooms and Bathrooms
- 2 Bedrooms
- Cedar Closet
Partially Finished Basement
- Basement Fills Entire Space Under The House
- Block Basement Construction
- 1 Bathroom in Basement
Utilities
- Forced Air Heating and Cooling System
- Heating System Uses Gas
- Cable TV Available
Additional Features
- Covered patio or porch
- Suburban Location
Community Details
- Community Fire Pit
Listing and Financial Details
- Assessor Parcel Number 71-09-08-431-016.000-026
Ownership History
Purchase Details
Home Financials for this Owner
Home Financials are based on the most recent Mortgage that was taken out on this home.Purchase Details
Home Financials for this Owner
Home Financials are based on the most recent Mortgage that was taken out on this home.Purchase Details
Home Financials for this Owner
Home Financials are based on the most recent Mortgage that was taken out on this home.Purchase Details
Similar Homes in South Bend, IN
Home Values in the Area
Average Home Value in this Area
Purchase History
| Date | Type | Sale Price | Title Company |
|---|---|---|---|
| Deed | -- | Metropolitan Title | |
| Warranty Deed | -- | -- | |
| Warranty Deed | -- | -- | |
| Sheriffs Deed | $73,352 | None Available |
Mortgage History
| Date | Status | Loan Amount | Loan Type |
|---|---|---|---|
| Open | $4,418 | Stand Alone First | |
| Open | $67,663 | FHA | |
| Previous Owner | $25,000 | New Conventional |
Property History
| Date | Event | Price | Change | Sq Ft Price |
|---|---|---|---|---|
| 01/17/2018 01/17/18 | Sold | $70,000 | +0.1% | $63 / Sq Ft |
| 11/29/2017 11/29/17 | Pending | -- | -- | -- |
| 10/02/2017 10/02/17 | For Sale | $69,900 | +39.8% | $62 / Sq Ft |
| 05/28/2015 05/28/15 | Sold | $50,000 | -23.1% | $54 / Sq Ft |
| 05/07/2015 05/07/15 | Pending | -- | -- | -- |
| 08/15/2014 08/15/14 | For Sale | $65,000 | +174.6% | $71 / Sq Ft |
| 05/10/2013 05/10/13 | Sold | $23,675 | 0.0% | $20 / Sq Ft |
| 04/23/2013 04/23/13 | Pending | -- | -- | -- |
| 04/16/2013 04/16/13 | For Sale | $23,675 | -- | $20 / Sq Ft |
Tax History Compared to Growth
Tax History
| Year | Tax Paid | Tax Assessment Tax Assessment Total Assessment is a certain percentage of the fair market value that is determined by local assessors to be the total taxable value of land and additions on the property. | Land | Improvement |
|---|---|---|---|---|
| 2024 | $1,206 | $112,300 | $5,800 | $106,500 |
| 2023 | $1,163 | $103,500 | $5,800 | $97,700 |
| 2022 | $968 | $86,100 | $5,800 | $80,300 |
| 2021 | $899 | $77,200 | $3,700 | $73,500 |
| 2020 | $741 | $63,200 | $3,200 | $60,000 |
| 2019 | $605 | $56,200 | $2,600 | $53,600 |
| 2018 | $571 | $48,000 | $2,200 | $45,800 |
| 2017 | $577 | $47,600 | $2,200 | $45,400 |
| 2016 | $584 | $47,600 | $2,200 | $45,400 |
| 2014 | $1,218 | $46,600 | $2,200 | $44,400 |
| 2013 | $467 | $46,600 | $2,200 | $44,400 |
Agents Affiliated with this Home
-

Seller's Agent in 2018
Kathy Nate
Berkshire Hathaway HomeServices Northern Indiana Real Estate
(574) 274-9024
3 in this area
77 Total Sales
-
D
Buyer's Agent in 2018
Diane Bernhardt
Coldwell Banker Real Estate Group
-
J
Seller's Agent in 2015
Judith O'Dell
MHAR Property Management
-
M
Buyer's Agent in 2015
Matthew Kruyer
Irish Realty
(574) 329-3849
1 in this area
146 Total Sales
-

Seller's Agent in 2013
Pam Colen
McKinnies Realty, LLC
(574) 276-5323
3 in this area
201 Total Sales
-
B
Seller Co-Listing Agent in 2013
Brandon Davidson
At Home Realty Group
Map
Source: Indiana Regional MLS
MLS Number: 201435860
APN: 71-09-08-431-016.000-026
