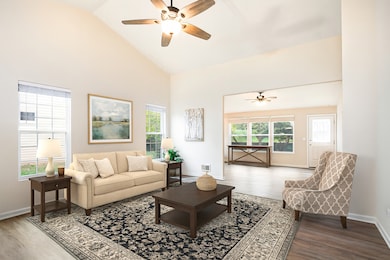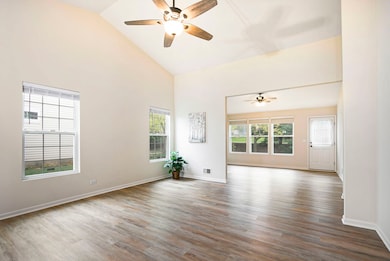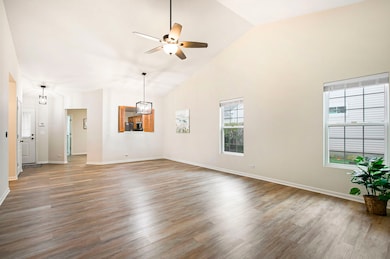
626 S Curran Rd Round Lake, IL 60073
Estimated payment $2,347/month
Highlights
- Hot Property
- Landscaped Professionally
- Walk-In Closet
- Park Campus Rated A-
- Mature Trees
- Patio
About This Home
Beautiful End-Unit Ranch Home in the 55+ Community of Bradford Place! This move-in ready home features fresh, modern updates throughout. The spacious open-concept layout boasts vaulted ceilings in the living room, dining area, and a separate family room-perfect for relaxation or entertaining. Enjoy a freshly painted interior complemented by new luxury vinyl plank flooring that flows seamlessly through the home. The generously sized primary suite includes a private bath with a full-sized shower, and a walk-in closet that's larger than many bedrooms! The eat-in kitchen offers all new stainless appliances, maple cabinetry, space for a table or island, and two oversized pantries for abundant storage. A separate laundry room includes a newer washer and dryer, plus a new hot water heater. The attached garage is extended for all your storage needs. Step outside to your private patio, surrounded by mature trees and professionally maintained landscaping-offering a peaceful and scenic retreat with walking path, gazebo and pond nearby.
Townhouse Details
Home Type
- Townhome
Est. Annual Taxes
- $7,504
Year Built
- Built in 2004
Lot Details
- Lot Dimensions are 37x98
- Landscaped Professionally
- Mature Trees
HOA Fees
- $280 Monthly HOA Fees
Parking
- 2 Car Garage
- Driveway
- Parking Included in Price
Home Design
- Half Duplex
- Entry on the 1st floor
- Brick Exterior Construction
- Asphalt Roof
- Concrete Perimeter Foundation
Interior Spaces
- 1,554 Sq Ft Home
- 1-Story Property
- Family Room
- Combination Dining and Living Room
- Laminate Flooring
Kitchen
- Range
- Microwave
- Dishwasher
- Disposal
Bedrooms and Bathrooms
- 2 Bedrooms
- 2 Potential Bedrooms
- Walk-In Closet
- Bathroom on Main Level
- 2 Full Bathrooms
- Separate Shower
Laundry
- Laundry Room
- Dryer
- Washer
Outdoor Features
- Patio
Schools
- Park Campus Elementary And Middle School
- Grayslake Central High School
Utilities
- Forced Air Heating and Cooling System
- Heating System Uses Natural Gas
- Lake Michigan Water
Listing and Financial Details
- Senior Tax Exemptions
Community Details
Overview
- Association fees include insurance, exterior maintenance, lawn care, snow removal
- 3 Units
- Manager Association, Phone Number (847) 259-1331
- Bradford Place Subdivision, Ranch Floorplan
- Property managed by McGill Management
Pet Policy
- Dogs and Cats Allowed
Map
Home Values in the Area
Average Home Value in this Area
Tax History
| Year | Tax Paid | Tax Assessment Tax Assessment Total Assessment is a certain percentage of the fair market value that is determined by local assessors to be the total taxable value of land and additions on the property. | Land | Improvement |
|---|---|---|---|---|
| 2024 | $8,075 | $79,006 | $6,308 | $72,698 |
| 2023 | $7,230 | $72,509 | $5,789 | $66,720 |
| 2022 | $7,230 | $62,541 | $16,567 | $45,974 |
| 2021 | $7,150 | $60,113 | $15,924 | $44,189 |
| 2020 | $6,425 | $57,196 | $15,151 | $42,045 |
| 2019 | $6,215 | $55,036 | $14,334 | $40,702 |
| 2018 | $3,334 | $41,537 | $4,201 | $37,336 |
| 2017 | $2,297 | $39,072 | $3,952 | $35,120 |
| 2016 | $2,400 | $36,067 | $3,648 | $32,419 |
| 2015 | $2,578 | $32,950 | $3,333 | $29,617 |
| 2014 | $2,668 | $26,265 | $8,109 | $18,156 |
| 2012 | $2,913 | $27,431 | $8,469 | $18,962 |
Property History
| Date | Event | Price | List to Sale | Price per Sq Ft | Prior Sale |
|---|---|---|---|---|---|
| 10/22/2025 10/22/25 | For Sale | $275,000 | 0.0% | $177 / Sq Ft | |
| 09/23/2025 09/23/25 | For Sale | $275,000 | +7.0% | $177 / Sq Ft | |
| 11/03/2023 11/03/23 | Sold | $257,000 | +0.8% | $165 / Sq Ft | View Prior Sale |
| 10/10/2023 10/10/23 | Pending | -- | -- | -- | |
| 10/05/2023 10/05/23 | For Sale | $255,000 | +28.8% | $164 / Sq Ft | |
| 09/12/2023 09/12/23 | Sold | $198,000 | -1.0% | $127 / Sq Ft | View Prior Sale |
| 07/17/2023 07/17/23 | Pending | -- | -- | -- | |
| 07/17/2023 07/17/23 | For Sale | $200,000 | +17.7% | $129 / Sq Ft | |
| 08/14/2020 08/14/20 | Sold | $169,900 | 0.0% | $109 / Sq Ft | View Prior Sale |
| 06/30/2020 06/30/20 | Pending | -- | -- | -- | |
| 06/25/2020 06/25/20 | For Sale | $169,900 | -- | $109 / Sq Ft |
Purchase History
| Date | Type | Sale Price | Title Company |
|---|---|---|---|
| Warranty Deed | $257,000 | Chicago Title | |
| Special Warranty Deed | $198,000 | Chicago Title | |
| Sheriffs Deed | $197,518 | None Listed On Document | |
| Deed | $170,000 | Chicago Title | |
| Interfamily Deed Transfer | -- | Accommodation | |
| Warranty Deed | $199,000 | First American Title |
Mortgage History
| Date | Status | Loan Amount | Loan Type |
|---|---|---|---|
| Previous Owner | $176,016 | VA |
About the Listing Agent

It is understandable why Jamie Hering is one of the most successful real estate agents over the last ten years in Northern Illinois. With her experienced team of buyer specialists, lenders, attorneys, professional photographers, title companies, interior designers, and home inspectors, she takes the guesswork out of who to call! All you need to do is Just Ask Jamie!
Combining an incredible work ethic and impeccable style with an energetic, friendly, and client-first approach, Jamie's
Jamie's Other Listings
Source: Midwest Real Estate Data (MRED)
MLS Number: 12474582
APN: 06-32-214-020
- 602 S Rosehall Ln
- 659 S Rosehall Ln
- 714 S Rosehall Ln Unit 3
- 73 W Providence Ln Unit 5
- 801 S Parkside Dr Unit 4
- 472 W Savoy Dr
- 407 W Waterbury Dr
- 345 W Asbury Dr
- 178 W Hampton Dr
- 0 S Cedar Lake Rd Unit MRD12365608
- 479 W Butterfield Ln
- 438 W Meadow Mist Ln
- 33 S Treehouse Ln Unit 73
- 321 W Whispering Oaks Ln Unit 336
- 30 S Macgillis Dr Unit 201
- 47 S Treehouse Ln Unit 83
- 22731 W Townline Rd
- 13 Lincoln Ave
- 1354 S Abington Ln Unit 1
- 123 E Pineview Dr
- 86 W Amberley Dr
- 358 W Winchester Dr
- 752 S Parkside Dr Unit 4
- 216 W Forest Ave
- 443 W Highplains Rd
- 301 W Treehouse Ln Unit 141
- 282 Holiday Ln
- 1 Celebration Ct
- 643 Holiday Ln Unit 503
- 191 Centennial Dr
- 1862 S Mark Ln Unit 2
- 536 W Kristina Ln
- 609 S Jade Ln
- 696 S Jade Ln Unit 3404
- 474 S Jade Ln
- 230 Moore Ct
- 337 Woodland Dr Unit 6
- 231 Lionel Dr
- 533 Cannon Ball Dr
- 318 Brittain Ave






