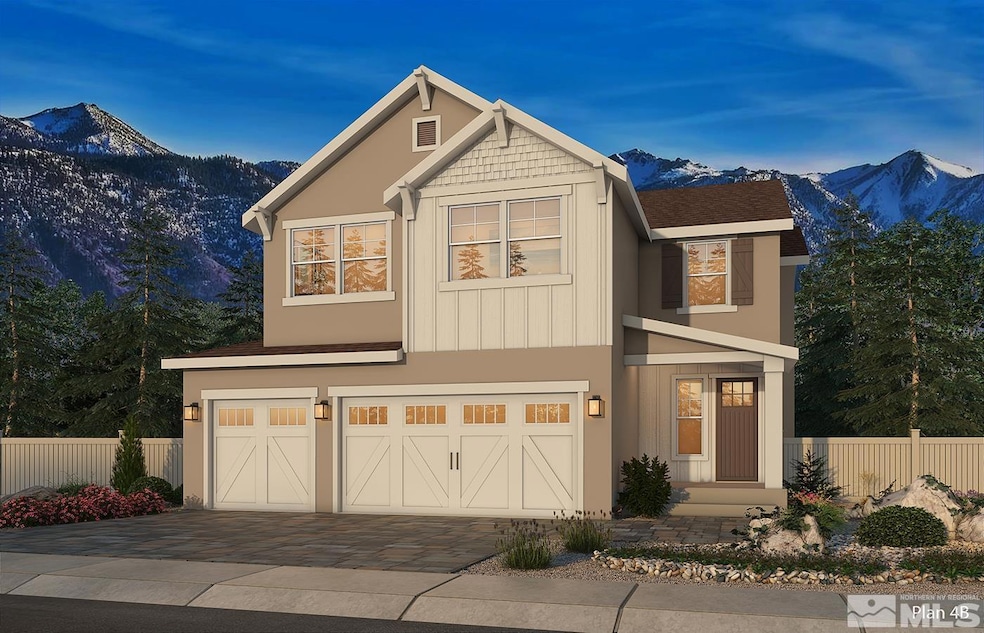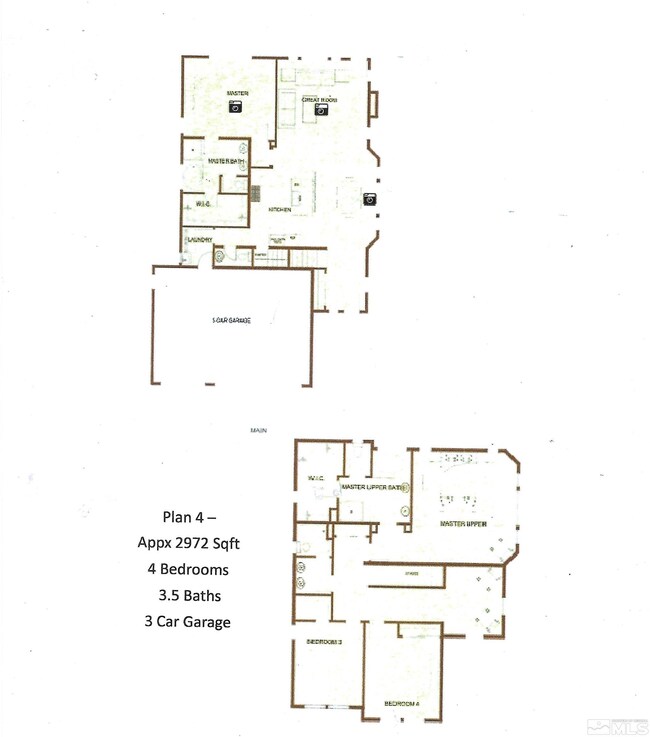UNDER CONTRACT
$69K PRICE INCREASE
626 Sage Grouse Loop Unit 14 Gardnerville, NV 89460
Estimated payment $5,559/month
Total Views
496
4
Beds
3.5
Baths
2,972
Sq Ft
$349
Price per Sq Ft
Highlights
- RV Access or Parking
- Mountain View
- Bonus Room
- Two Primary Bedrooms
- Main Floor Primary Bedroom
- High Ceiling
About This Home
Two story home with masters on first and second floor. spacious kitchen, dining room and great room. Gas log fireplace in the great room. 10' foot ceilings. Master upstairs also has a nice sitting area.
Home Details
Home Type
- Single Family
Est. Annual Taxes
- $1,496
Year Built
- Built in 2025
Lot Details
- 10,019 Sq Ft Lot
- Property is Fully Fenced
- Landscaped
- Level Lot
- Front Yard Sprinklers
- Sprinklers on Timer
Parking
- 3 Car Attached Garage
- Garage Door Opener
- RV Access or Parking
Home Design
- Slab Foundation
- Frame Construction
- Pitched Roof
- Shingle Roof
- Composition Roof
- Stucco
Interior Spaces
- 2,972 Sq Ft Home
- 2-Story Property
- High Ceiling
- Gas Log Fireplace
- Double Pane Windows
- Low Emissivity Windows
- Vinyl Clad Windows
- Entrance Foyer
- Great Room
- Living Room with Fireplace
- Bonus Room
- Mountain Views
Kitchen
- Built-In Oven
- Gas Cooktop
- Microwave
- Dishwasher
- ENERGY STAR Qualified Appliances
- No Kitchen Appliances
- Kitchen Island
- Disposal
Flooring
- Carpet
- Laminate
- Ceramic Tile
Bedrooms and Bathrooms
- 4 Bedrooms
- Primary Bedroom on Main
- Double Master Bedroom
- Walk-In Closet
- Dual Sinks
- Primary Bathroom includes a Walk-In Shower
- Garden Bath
Laundry
- Laundry Room
- Sink Near Laundry
- Laundry Cabinets
- Shelves in Laundry Area
Home Security
- Smart Thermostat
- Fire and Smoke Detector
Outdoor Features
- Barbecue Stubbed In
Schools
- Meneley Elementary School
- Pau-Wa-Lu Middle School
- Douglas High School
Utilities
- Refrigerated Cooling System
- Forced Air Heating and Cooling System
- Heating System Uses Natural Gas
- Tankless Water Heater
- Gas Water Heater
- Internet Available
- Phone Available
- Cable TV Available
Community Details
- No Home Owners Association
- Gardnerville Ranchos Cdp Community
- Dressler Crossing Subdivision
- The community has rules related to covenants, conditions, and restrictions
Listing and Financial Details
- Assessor Parcel Number 1220-09-311-014
Map
Create a Home Valuation Report for This Property
The Home Valuation Report is an in-depth analysis detailing your home's value as well as a comparison with similar homes in the area
Home Values in the Area
Average Home Value in this Area
Tax History
| Year | Tax Paid | Tax Assessment Tax Assessment Total Assessment is a certain percentage of the fair market value that is determined by local assessors to be the total taxable value of land and additions on the property. | Land | Improvement |
|---|---|---|---|---|
| 2025 | $1,496 | $43,750 | $43,750 | -- |
| 2024 | $1,496 | $43,750 | $43,750 | -- |
| 2023 | $1,496 | $43,750 | $43,750 | $0 |
Source: Public Records
Property History
| Date | Event | Price | List to Sale | Price per Sq Ft |
|---|---|---|---|---|
| 09/24/2025 09/24/25 | Price Changed | $1,038,345 | +0.1% | $349 / Sq Ft |
| 08/20/2025 08/20/25 | Price Changed | $1,037,494 | +4.6% | $349 / Sq Ft |
| 07/31/2025 07/31/25 | Price Changed | $992,276 | +0.8% | $334 / Sq Ft |
| 07/11/2025 07/11/25 | Price Changed | $984,475 | +1.5% | $331 / Sq Ft |
| 03/28/2025 03/28/25 | For Sale | $969,560 | 0.0% | $326 / Sq Ft |
| 03/27/2025 03/27/25 | Pending | -- | -- | -- |
| 03/26/2025 03/26/25 | For Sale | $969,560 | -- | $326 / Sq Ft |
Source: Northern Nevada Regional MLS
Source: Northern Nevada Regional MLS
MLS Number: 250003892
APN: 1220-09-311-014
Nearby Homes
- Residence 3 Plan at Dressler Crossing
- Residence 6 Plan at Dressler Crossing
- Residence 4 Plan at Dressler Crossing
- Residence 5 Plan at Dressler Crossing
- Residence 1 Plan at Dressler Crossing
- Residence 7 Plan at Dressler Crossing
- 596 Sage Grouse Loop
- 674 Sage Grouse Loop
- 585 Sage Grouse Loop
- 579 Sage Grouse Loop
- 698 Sage Grouse Loop
- 692 Sage Grouse Loop
- 620 Sage Grouse Loop
- 1349 Cedar Creek Cir
- 1313 Cedar Creek Cir
- 1023 Sun Crest Ct
- 911 Holstein Ct
- 1248 Pleasantview Dr
- 1216 Pleasantview Dr
- 1031 Wagon Wheel Ct
- 360 Galaxy Ln
- 424 Quaking Aspen Ln Unit B
- 3706 Montreal Rd Unit 3
- 3728 Primrose Rd
- 1037 Echo Rd Unit 3
- 145 Michelle Dr
- 4005 Cedar Ave Unit 5
- 1083 Pine Grove Ave Unit C
- 1148 Herbert Ave Unit d
- 601 Highway 50
- 601 Highway 50
- 601 Highway 50
- 601 Highway 50
- 601 Highway 50
- 601 Highway 50
- 600 Hwy 50 Unit Pinewild 40
- 3133 Sacramento Ave
- 3133 Sacramento Ave Unit B
- 1188 Tokochi St
- 1262 Hidden Woods Dr


