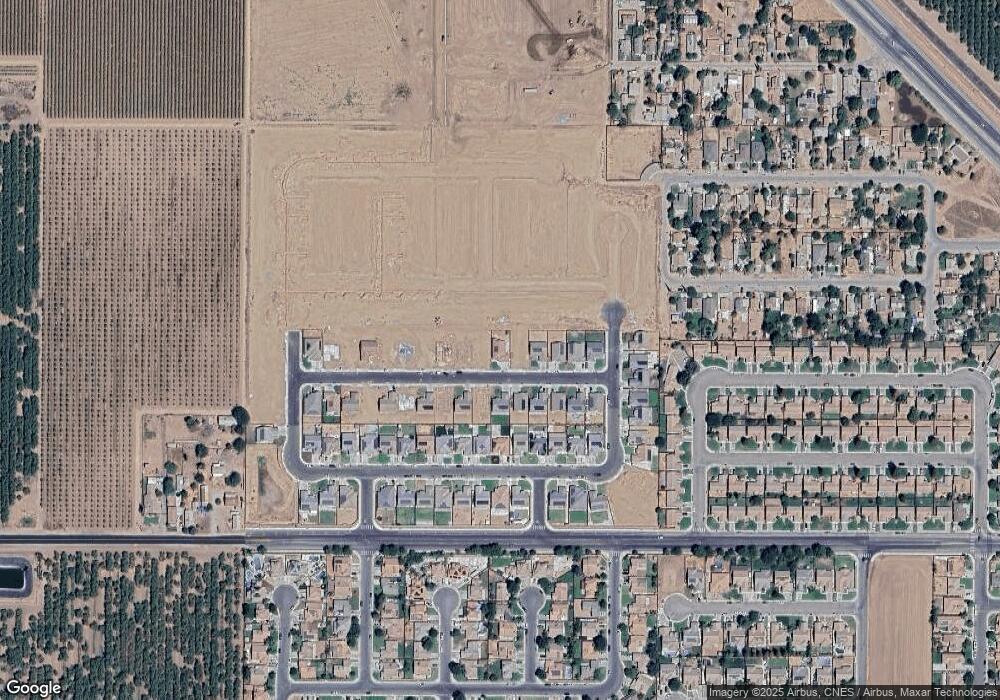626 Sammy Way Shafter, CA 93263
Estimated payment $2,764/month
Highlights
- New Construction
- Mud Room
- Central Heating and Cooling System
- Vaulted Ceiling
- Recessed Lighting
- 1-Story Property
About This Home
Experience quality craftsmanship in this new home, featuring acrylic stucco, window-insert garage doors, and hardwood-style tile throughout the main areas. The great room offers vaulted ceilings and warm two-tone paint, while the kitchen includes white soft-close cabinets, quartz counters, and stainless appliances with a gas range. A split-wing layout provides privacy, and the primary suite features a marble-tiled shower with glass door and framed mirrors. Enjoy added conveniences like a finished garage with WiFi opener, custom mud-room cabinet, laundry sink with upper cabinets, and ceiling fans in every room. The covered patio includes recessed lighting, a ceiling fan, and a gas stub for BBQ. Energy-efficient PPA solar helps lower utility costs. Just steps away, the new North Shafter Parkopening spring 2026will offer a splash pad, pickleball, and basketball for year-round fun.
Home Details
Home Type
- Single Family
Year Built
- Built in 2025 | New Construction
Parking
- 2 Car Garage
Interior Spaces
- 1-Story Property
- Vaulted Ceiling
- Recessed Lighting
- Mud Room
Bedrooms and Bathrooms
- 4 Bedrooms
- 2 Bathrooms
Schools
- Sequoia Elementary School
- Richland Middle School
- Shafter High School
Additional Features
- 7,380 Sq Ft Lot
- Central Heating and Cooling System
Listing and Financial Details
- Assessor Parcel Number NEW OR UNDER CONSTRUCTION
Map
Home Values in the Area
Average Home Value in this Area
Property History
| Date | Event | Price | List to Sale | Price per Sq Ft |
|---|---|---|---|---|
| 11/22/2025 11/22/25 | For Sale | $439,990 | -- | -- |
Source: Bakersfield Association of REALTORS® / GEMLS
MLS Number: 202512980
- 617 Sammy Way
- 732 Sammy Way
- 509 Prince Ln
- 30142 W Tulare Ave
- 553 Grundy Ave
- 401 Klassen St
- 436 N Reiker St
- 269 Burns Ct
- 681 California 43
- 738 Fresno Ave
- 790 Fresno Ave
- 1143 Park Ln
- 188 N Wall St
- 760 Brookside Dr
- 408 W Euclid Ave
- 200 Justin Ct
- 559 Olive St
- 403 W Euclid Ave
- 208 California Ave
- 421 Curtis Ave
- 514 Escalante Ave
- 2756 Chardonnay Ln
- 0 W Judd Unit 202506645
- 13514 Dromore Ct
- 8716 Hamblen Ct
- 8716 Hamblen Ct
- 8716 Hamblen Ct
- 8908 County Crest Dr
- 13325 Boyd Lake Dr
- 12309 Childress St
- 10302 Fenwick Island Dr
- 5200 Old Farm Rd
- 9909 Swansboro Way
- 11409 Revolution Rd
- 6304 Galena Falls Ct
- 7631 Calloway Dr
- 9810 Manhattan Dr
- 2600 Sablewood Dr
- 4201 Jewetta Ave
- 780 W Sherwood Ave

