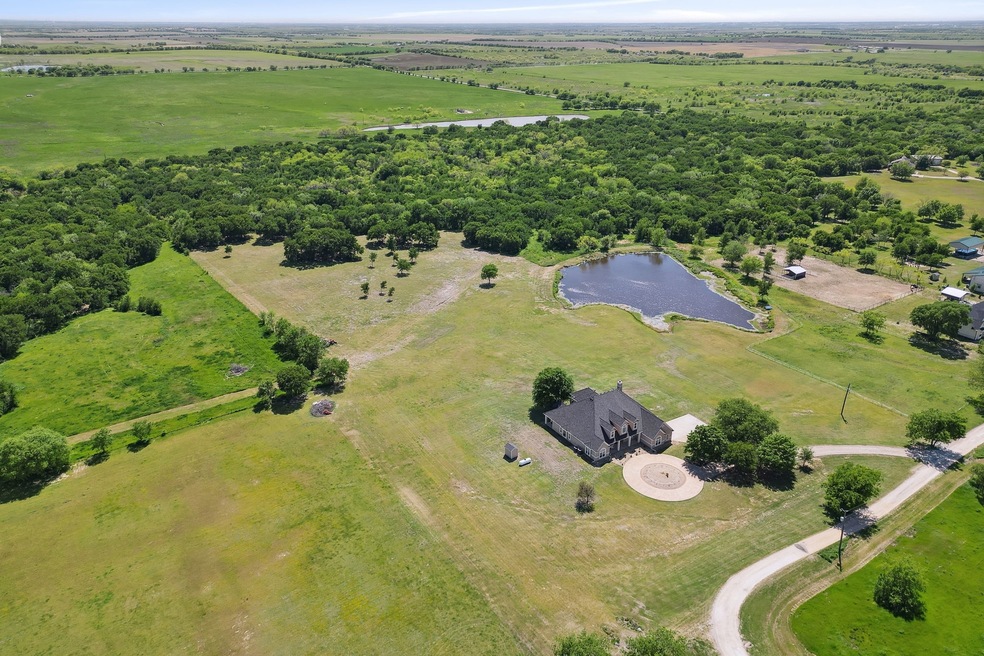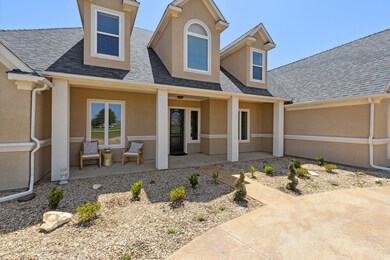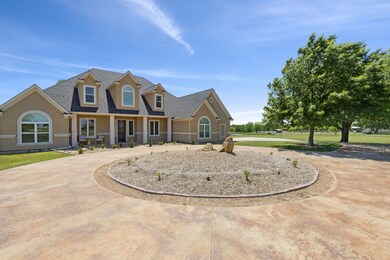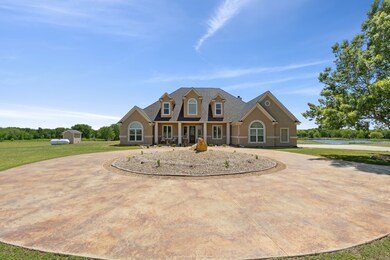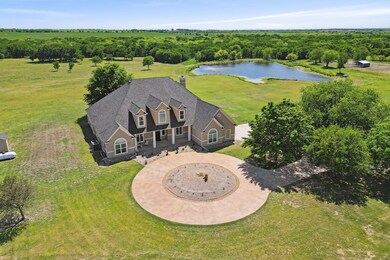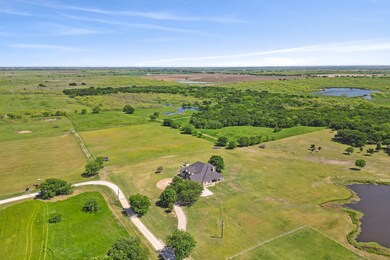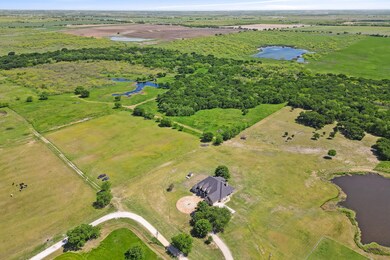
Estimated payment $15,035/month
Highlights
- Home fronts a creek
- 43.46 Acre Lot
- Vaulted Ceiling
- Tioga School Rated A
- Contemporary Architecture
- Wood Flooring
About This Home
This picturesque 43.458 acre estate near the new Dallas North Tollway extension and FM 121 west of Gunter, TX is not only a fantastic place to raise a family it also offers an excellent investment opportunity tied to the rapid growth associated with the DNT. Featuring a well maintained, highly energy efficient ICF block, custom 4,482 sq.ft. home offering a 4 bedroom, 5 bath, open concept family room and kitchen. Gourmet kitchen is well equipped with island, granite countertops, stone back splash, double oven, custom cabinets, butler's pantry, solid core doors and custom trim throughout. Grand entry, formal dining, formal living, private office, In-law suite, spacious laundry room and Master Suite all located on lower level. Master spa like suite features 11 foot double pop up ceiling with ensuite bath, 2 large walk in closets, large jetted tub, his and her sinks, and a 2 person walk through shower. Too many upgrades and updates to list. Outside city limits, no HOA, resides in Gunter ETJ. Stocked pond with bass,catfish, and perch. Sandy loam soil, and open pasture. Wildlife galore consists of deer, dove, geese, duck, etc. All but 1 acre (with home) is ag exempt with minimal taxes. All of this at the end of a private road with no thru traffic. Additional acreage available MLS #20705317
Listing Agent
Keller Williams Prosper Celina Brokerage Phone: 972-382-8882 License #0610613 Listed on: 08/16/2024

Co-Listing Agent
Keller Williams Prosper Celina Brokerage Phone: 972-382-8882 License #0710536
Home Details
Home Type
- Single Family
Est. Annual Taxes
- $7,536
Year Built
- Built in 2003
Lot Details
- 43.46 Acre Lot
- Home fronts a creek
- Partially Fenced Property
- Barbed Wire
- Landscaped
- Many Trees
- Back Yard
Parking
- 2 Car Attached Garage
- Oversized Parking
- Workshop in Garage
- Side Facing Garage
- Garage Door Opener
- Circular Driveway
Home Design
- Contemporary Architecture
- Slab Foundation
- Composition Roof
- Concrete Siding
- Block Exterior
- Stucco
Interior Spaces
- 4,482 Sq Ft Home
- 2-Story Property
- Wet Bar
- Vaulted Ceiling
- Ceiling Fan
- Wood Burning Fireplace
- Fireplace With Gas Starter
- ENERGY STAR Qualified Windows
- Fire and Smoke Detector
- Washer and Electric Dryer Hookup
Kitchen
- Double Oven
- Electric Oven
- Gas Cooktop
- Microwave
- Dishwasher
- Kitchen Island
- Granite Countertops
- Disposal
Flooring
- Wood
- Carpet
- Ceramic Tile
Bedrooms and Bathrooms
- 4 Bedrooms
- 5 Full Bathrooms
Eco-Friendly Details
- Energy-Efficient Appliances
- Energy-Efficient Construction
- Energy-Efficient HVAC
- Energy-Efficient Insulation
- Energy-Efficient Doors
- ENERGY STAR Qualified Equipment
- Energy-Efficient Thermostat
Outdoor Features
- Balcony
- Covered patio or porch
- Rain Gutters
Schools
- Tioga Elementary School
- Tioga High School
Farming
- Agricultural
- Pasture
Utilities
- Multiple cooling system units
- Central Heating and Cooling System
- Vented Exhaust Fan
- Propane
- High-Efficiency Water Heater
- Gas Water Heater
- Aerobic Septic System
- High Speed Internet
- Cable TV Available
Community Details
- M S Herrera Surv Abs #545 Subdivision
Listing and Financial Details
- Assessor Parcel Number 259031
Map
Home Values in the Area
Average Home Value in this Area
Tax History
| Year | Tax Paid | Tax Assessment Tax Assessment Total Assessment is a certain percentage of the fair market value that is determined by local assessors to be the total taxable value of land and additions on the property. | Land | Improvement |
|---|---|---|---|---|
| 2024 | $7,774 | $463,290 | $28,181 | $435,109 |
| 2023 | $5,756 | $462,749 | $23,785 | $438,964 |
| 2022 | $7,536 | $436,495 | $23,785 | $412,710 |
| 2021 | $8,358 | $461,030 | $11,861 | $449,169 |
| 2020 | $8,041 | $400,436 | $11,861 | $388,575 |
| 2019 | $8,644 | $413,774 | $12,888 | $400,886 |
| 2018 | $7,940 | $426,260 | $13,478 | $412,782 |
| 2017 | $7,263 | $379,623 | $7,861 | $371,762 |
| 2016 | $6,603 | $348,836 | $5,888 | $342,948 |
| 2015 | $0 | $288,477 | $5,888 | $282,589 |
| 2014 | -- | $249,738 | $5,888 | $243,850 |
Property History
| Date | Event | Price | Change | Sq Ft Price |
|---|---|---|---|---|
| 06/04/2025 06/04/25 | Price Changed | $2,596,000 | -0.1% | $579 / Sq Ft |
| 05/29/2025 05/29/25 | Price Changed | $2,599,000 | +42.8% | $580 / Sq Ft |
| 11/22/2024 11/22/24 | Price Changed | $1,820,000 | +2.5% | $406 / Sq Ft |
| 08/17/2024 08/17/24 | For Sale | $1,775,000 | -- | $396 / Sq Ft |
Purchase History
| Date | Type | Sale Price | Title Company |
|---|---|---|---|
| Special Warranty Deed | -- | None Listed On Document |
Similar Home in Tioga, TX
Source: North Texas Real Estate Information Systems (NTREIS)
MLS Number: 20705590
APN: 259031
- 626 Scoggins Rd
- 650 Scoggins Rd
- 00 Scoggins Rd Unit A
- 99 Calk Rd
- 000 TBD W Main St
- TBD Baker Rd
- TBD Lot 1 Baker Rd
- 555 Calk Rd
- G-0073 Baker Rd
- 0 Baker Rd
- 000 Tbd Windmill Dr
- 0 Buck Creek Rd
- 1078 Baker Rd
- Lot 6 - 1.97 Acres Calk Rd
- Lot 5 - 1.91 Acres Calk Rd
- Lot 4 - 1.86 Acres Calk Rd
- TBD Calk Rd Unit A
- 1177 Calk Rd
- TBD Vaughan Ln
- TBD Vaughan Rd
