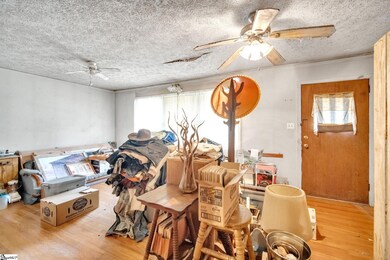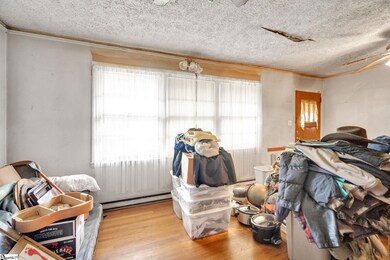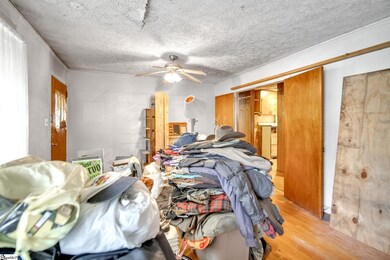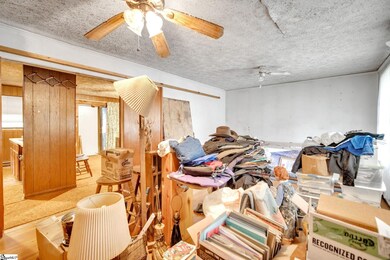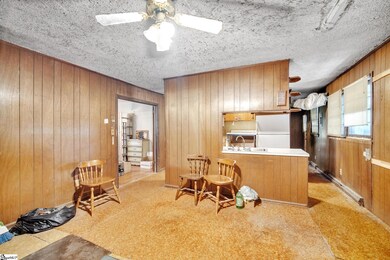
626 Secona Rd Pickens, SC 29671
Highlights
- Deck
- Wood Flooring
- Living Room
- Traditional Architecture
- Screened Porch
- Laundry Room
About This Home
As of May 2025Welcome to 626 Secona Rd. in Pickens, SC! This charming traditional-style home, built in the 1960s, offers a fantastic opportunity for those looking to put their personal touch on a classic property. With 3 bedrooms and 2 full baths, this home has great bones and is ready for someone with a vision to transform it into a true gem. While the home does need some updates and TLC, it boasts a timeless design and a layout that offers plenty of potential. Situated in a peaceful neighborhood, this property provides a tranquil setting, making it a perfect fixer-upper for those looking to invest in a home with character. Whether you're a first-time homebuyer or an experienced renovator, 626 Secona Rd. is your chance to create the home of your dreams. Don't miss out on this unique opportunity—schedule your showing today and explore the possibilities!
Last Agent to Sell the Property
Real Broker, LLC License #111036 Listed on: 08/15/2024

Home Details
Home Type
- Single Family
Est. Annual Taxes
- $533
Lot Details
- 0.41 Acre Lot
- Level Lot
- Few Trees
Home Design
- Traditional Architecture
- Brick Exterior Construction
- Architectural Shingle Roof
Interior Spaces
- 1,419 Sq Ft Home
- 1,400-1,599 Sq Ft Home
- 1-Story Property
- Living Room
- Dining Room
- Screened Porch
- Wood Flooring
- Crawl Space
Bedrooms and Bathrooms
- 3 Main Level Bedrooms
- 2 Full Bathrooms
Laundry
- Laundry Room
- Laundry on main level
- Electric Dryer Hookup
Parking
- 1 Car Garage
- Attached Carport
Outdoor Features
- Deck
- Outbuilding
Schools
- Hagood Elementary School
- Pickens Middle School
- Pickens High School
Utilities
- Cooling System Mounted To A Wall/Window
- Heating Available
- Electric Water Heater
Listing and Financial Details
- Assessor Parcel Number 4180-07-59-8813
Ownership History
Purchase Details
Home Financials for this Owner
Home Financials are based on the most recent Mortgage that was taken out on this home.Purchase Details
Home Financials for this Owner
Home Financials are based on the most recent Mortgage that was taken out on this home.Similar Homes in Pickens, SC
Home Values in the Area
Average Home Value in this Area
Purchase History
| Date | Type | Sale Price | Title Company |
|---|---|---|---|
| Deed | $245,000 | None Listed On Document | |
| Warranty Deed | $100,000 | None Listed On Document |
Mortgage History
| Date | Status | Loan Amount | Loan Type |
|---|---|---|---|
| Open | $247,474 | New Conventional | |
| Previous Owner | $147,825 | New Conventional | |
| Previous Owner | $41,000 | No Value Available |
Property History
| Date | Event | Price | Change | Sq Ft Price |
|---|---|---|---|---|
| 05/30/2025 05/30/25 | Sold | $245,000 | 0.0% | $175 / Sq Ft |
| 04/27/2025 04/27/25 | Pending | -- | -- | -- |
| 04/01/2025 04/01/25 | For Sale | $245,000 | +145.0% | $175 / Sq Ft |
| 10/16/2024 10/16/24 | Sold | $100,000 | -13.0% | $71 / Sq Ft |
| 08/24/2024 08/24/24 | Pending | -- | -- | -- |
| 08/22/2024 08/22/24 | Price Changed | $115,000 | -8.0% | $82 / Sq Ft |
| 08/15/2024 08/15/24 | For Sale | $125,000 | -- | $89 / Sq Ft |
Tax History Compared to Growth
Tax History
| Year | Tax Paid | Tax Assessment Tax Assessment Total Assessment is a certain percentage of the fair market value that is determined by local assessors to be the total taxable value of land and additions on the property. | Land | Improvement |
|---|---|---|---|---|
| 2024 | $930 | $3,730 | $600 | $3,130 |
| 2023 | $515 | $3,730 | $600 | $3,130 |
| 2022 | $533 | $3,730 | $600 | $3,130 |
| 2021 | $519 | $3,730 | $600 | $3,130 |
| 2020 | $504 | $3,732 | $600 | $3,132 |
| 2019 | $488 | $3,730 | $600 | $3,130 |
| 2018 | $485 | $3,440 | $560 | $2,880 |
| 2017 | $437 | $3,440 | $560 | $2,880 |
| 2015 | $458 | $3,440 | $0 | $0 |
| 2008 | -- | $3,450 | $480 | $2,970 |
Agents Affiliated with this Home
-
Troy Jones

Seller's Agent in 2025
Troy Jones
Real Broker, LLC
(864) 678-0571
1 in this area
11 Total Sales
-
M Sunshine Leister

Buyer's Agent in 2025
M Sunshine Leister
Distinguished Realty of SC
(864) 483-9297
1 in this area
45 Total Sales
-
Juan Jaramillo

Seller's Agent in 2024
Juan Jaramillo
Real Broker, LLC
(864) 991-5210
2 in this area
89 Total Sales
-
Ron Florez

Buyer's Agent in 2024
Ron Florez
Real Broker, LLC
(864) 432-6683
1 in this area
18 Total Sales
Map
Source: Greater Greenville Association of REALTORS®
MLS Number: 1534934
APN: 4180-07-59-8813
- 109 Sycamore Ct
- 524 Secona Rd
- 214 Allgood Dr
- 220 Allgood Dr
- 112 Dean St
- 0 State Road S-39-122
- 209 Bivens St
- 496 W Lee St
- 201 Pendleton Street Extension
- 508 Johnson St
- 732 S Lewis St
- 00 Wolf Creek Rd
- 121 N Catherine St Unit B
- 117 Johnson St
- 210 Thomas Rd
- 131 Colonial Walk
- 000 Moorefield Memorial Hwy
- 4000 Moorefield Memorial Hwy
- 0000 Moorefield Memorial Hwy
- 117 Enchanted Walk

