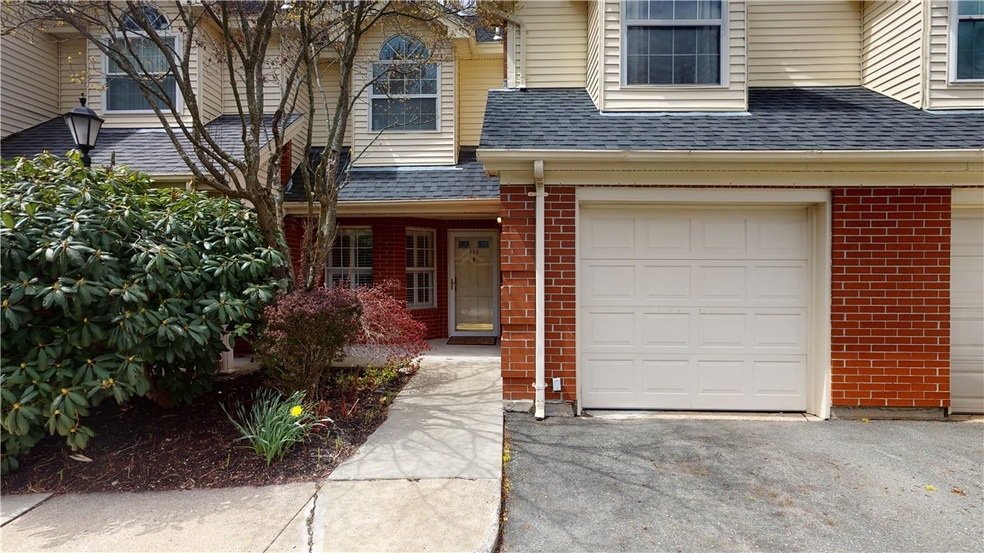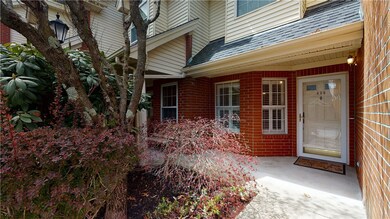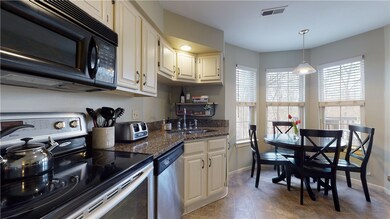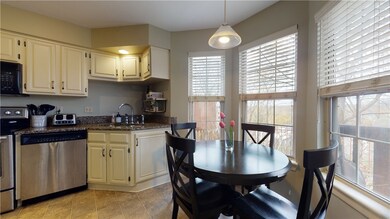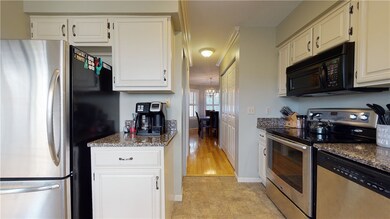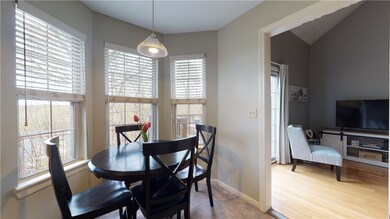
626 Smithfield Rd Unit 406 North Providence, RI 02904
Greystone-Centredale NeighborhoodEstimated Value: $320,095 - $339,000
Highlights
- Golf Course Community
- Private Lot
- Wood Flooring
- Deck
- Cathedral Ceiling
- Attic
About This Home
As of June 2021Charming and spacious immaculate 2 bedroom, 1.5 bath condo with a granite kitchen, stainless appliances, hardwood floors and an attached garage located at the end of this private cul de sac complex. The cathedral ceilings and gas fireplace add to the comfort of this home. Pets are allowed and the deck off of the kitchen area is an additional feature of these units. The low monthly condo fee also includes water, sewer, and garbage removal. See the virtual tour to walk through this beautiful unit.
Last Agent to Sell the Property
Ocean Roads Realty LLC License #REC.0018070 Listed on: 04/26/2021
Townhouse Details
Home Type
- Townhome
Est. Annual Taxes
- $3,155
Year Built
- Built in 1988
Lot Details
- Cul-De-Sac
- Secluded Lot
- Paved or Partially Paved Lot
- Sprinkler System
HOA Fees
- $275 Monthly HOA Fees
Parking
- 1 Car Attached Garage
- Assigned Parking
Home Design
- Brick Exterior Construction
- Slab Foundation
- Wood Siding
- Vinyl Siding
- Concrete Perimeter Foundation
Interior Spaces
- 1,104 Sq Ft Home
- 2-Story Property
- Cathedral Ceiling
- Stone Fireplace
- Gas Fireplace
- Attic
Kitchen
- Oven
- Range
- Microwave
- Dishwasher
- Disposal
Flooring
- Wood
- Carpet
- Ceramic Tile
Bedrooms and Bathrooms
- 2 Bedrooms
Laundry
- Laundry in unit
- Dryer
- Washer
Utilities
- Forced Air Heating and Cooling System
- Heating System Uses Gas
- Underground Utilities
- 100 Amp Service
- Gas Water Heater
Additional Features
- Deck
- Property near a hospital
Listing and Financial Details
- Tax Lot 21
- Assessor Parcel Number 626SMITHFIELDRD406NPRO
Community Details
Overview
- St. James Condominium Complex Subdivision
Amenities
- Shops
- Public Transportation
Recreation
- Golf Course Community
- Tennis Courts
- Recreation Facilities
Pet Policy
- Pet Size Limit
- Dogs and Cats Allowed
Ownership History
Purchase Details
Home Financials for this Owner
Home Financials are based on the most recent Mortgage that was taken out on this home.Purchase Details
Home Financials for this Owner
Home Financials are based on the most recent Mortgage that was taken out on this home.Purchase Details
Home Financials for this Owner
Home Financials are based on the most recent Mortgage that was taken out on this home.Purchase Details
Home Financials for this Owner
Home Financials are based on the most recent Mortgage that was taken out on this home.Similar Homes in the area
Home Values in the Area
Average Home Value in this Area
Purchase History
| Date | Buyer | Sale Price | Title Company |
|---|---|---|---|
| Banerjee Rushoti | $255,000 | None Available | |
| Prudhomme Julie B | $179,900 | -- | |
| Pedro Messias A | $175,000 | -- | |
| Petersen Timothy A | $255,000 | -- |
Mortgage History
| Date | Status | Borrower | Loan Amount |
|---|---|---|---|
| Open | Banerjee Rushoti | $191,250 | |
| Previous Owner | Petersen Timothy A | $216,700 |
Property History
| Date | Event | Price | Change | Sq Ft Price |
|---|---|---|---|---|
| 06/04/2021 06/04/21 | Sold | $255,000 | +6.7% | $231 / Sq Ft |
| 05/05/2021 05/05/21 | Pending | -- | -- | -- |
| 04/26/2021 04/26/21 | For Sale | $239,000 | +32.9% | $216 / Sq Ft |
| 02/14/2019 02/14/19 | Sold | $179,900 | 0.0% | $163 / Sq Ft |
| 01/15/2019 01/15/19 | Pending | -- | -- | -- |
| 01/07/2019 01/07/19 | For Sale | $179,900 | +2.8% | $163 / Sq Ft |
| 09/15/2017 09/15/17 | Sold | $175,000 | -2.7% | $159 / Sq Ft |
| 08/16/2017 08/16/17 | Pending | -- | -- | -- |
| 06/09/2017 06/09/17 | For Sale | $179,900 | 0.0% | $163 / Sq Ft |
| 04/16/2015 04/16/15 | Rented | $1,450 | 0.0% | -- |
| 03/17/2015 03/17/15 | Under Contract | -- | -- | -- |
| 12/12/2014 12/12/14 | For Rent | $1,450 | +3.6% | -- |
| 03/26/2013 03/26/13 | For Rent | $1,400 | +3.7% | -- |
| 03/26/2013 03/26/13 | Rented | $1,350 | -- | -- |
Tax History Compared to Growth
Tax History
| Year | Tax Paid | Tax Assessment Tax Assessment Total Assessment is a certain percentage of the fair market value that is determined by local assessors to be the total taxable value of land and additions on the property. | Land | Improvement |
|---|---|---|---|---|
| 2024 | $4,038 | $243,100 | $0 | $243,100 |
| 2023 | $4,038 | $243,100 | $0 | $243,100 |
| 2022 | $3,944 | $172,900 | $0 | $172,900 |
| 2021 | $3,944 | $172,900 | $0 | $172,900 |
| 2020 | $3,944 | $172,900 | $0 | $172,900 |
| 2017 | $3,364 | $128,700 | $0 | $128,700 |
| 2016 | $3,411 | $122,100 | $0 | $122,100 |
| 2015 | $3,411 | $122,100 | $0 | $122,100 |
| 2014 | $3,411 | $122,100 | $0 | $122,100 |
Agents Affiliated with this Home
-
Marie Theriault

Seller's Agent in 2021
Marie Theriault
Ocean Roads Realty LLC
(401) 447-4148
1 in this area
25 Total Sales
-
Sheri Bishop

Buyer's Agent in 2021
Sheri Bishop
HomeSmart Professionals
(508) 472-0306
1 in this area
86 Total Sales
-
John Manocchio
J
Seller's Agent in 2019
John Manocchio
HomeSmart Professionals
(401) 864-3849
2 in this area
133 Total Sales
-
Deb Houghton

Buyer's Agent in 2019
Deb Houghton
RE/MAX Preferred
(401) 383-6182
2 in this area
81 Total Sales
-
Alisha Tafuri-Scarpaci
A
Seller's Agent in 2017
Alisha Tafuri-Scarpaci
BHHS Commonwealth Real Estate
(401) 529-7087
44 Total Sales
-
Gammons Team
G
Seller's Agent in 2015
Gammons Team
BHHS Commonwealth Real Estate
(401) 398-7453
3 Total Sales
Map
Source: State-Wide MLS
MLS Number: 1280663
APN: NPRO-000021-000000-001046-000074-4-406
- 626 Smithfield Rd Unit 909
- 626 Smithfield Rd Unit 604
- 32 Lawnacre Dr
- 1765 Bicentennial Way Unit 3F
- 200 Woodlawn Ave Unit 313
- 15 Lawnacre Dr
- 6 Lake Dr
- 380 Sunset Ave Unit 16
- 13 Angela Ct
- 3 Julie Ann Ct
- 0 Woodlawn Ave Unit 1380751
- 11 Noto Dr
- 123 Forestwood Dr
- 31 Primrose Ln Unit D
- 15 Noto Dr
- 75 Hobson Ave
- 50 Hawthorne St
- 1 Jared Ct
- 9 Tomcat Terrace
- 1824 Mineral Spring Ave
- 626 Smithfield Rd Unit 702
- 626 Smithfield Rd Unit 302
- 626 Smithfield Rd Unit 1101
- 626 Smithfield Rd Unit 1106
- 626 Smithfield Rd Unit 1203
- 626 Smithfield Rd Unit 1105
- 626 Smithfield Rd Unit 201
- 626 Smithfield Rd Unit 501
- 626 Smithfield Rd Unit 105
- 626 Smithfield Rd Unit 1006
- 626 Smithfield Rd Unit 402
- 626 Smithfield Rd Unit 1002
- 626 Smithfield Rd Unit 904
- 626 Smithfield Rd Unit 1202
- 626 Smithfield Rd Unit 706
- 626 Smithfield Rd Unit 802
- 626 Smithfield Rd Unit 406
- 626 Smithfield Rd Unit 603
- 626 Smithfield Rd Unit 503
- 626 Smithfield Rd Unit 704
