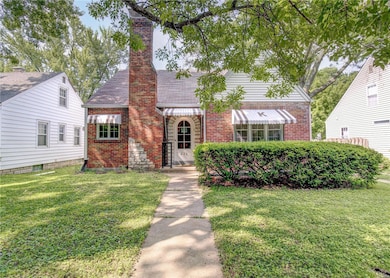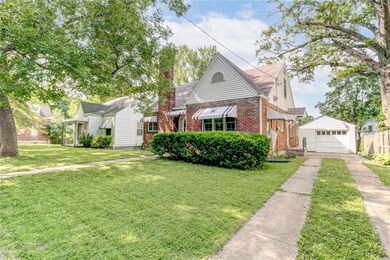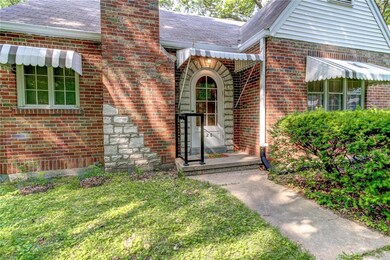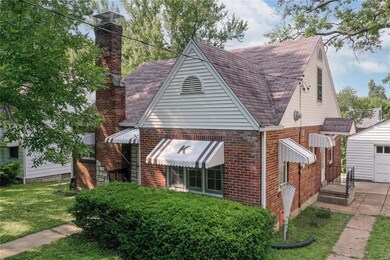
626 Tompkins St Saint Charles, MO 63301
Old Town Saint Charles NeighborhoodEstimated Value: $299,000 - $309,220
Highlights
- Craftsman Architecture
- Property is near public transit
- Main Floor Primary Bedroom
- Lincoln Elementary School Rated A
- Wood Flooring
- Formal Dining Room
About This Home
As of August 20213 bed, 2.5 bath, 1 car detached garage Gingerbread House just 6 blocks from Main Street St. Charles! This home has so much character! From the original hardwood floors, doors, & converted gas fireplace, to the arched doorways & separate large dining room, this home is just adorable! Walking in you’ll notice the large living room with opening to the dining room off to the right. The kitchen is accessible from either the LR or DR & was remodeled with a main floor washer/dryer combo (hookups also in the basement). The main floor also boasts 1 full bath, 2 comparable bedrooms but the Master has two closets. Upstairs you will find the 3rd bedroom & 2nd full bath with plenty of space for add’l family room, plus 4 separate closets for storage. A little paint & some new flooring will transform this space! In the basement is the Rec room w/ newer vinyl plank floors, half bath, unfinished storage area & 2 separate work areas. This home is in the center of everything St Charles has to offer!
Last Agent to Sell the Property
Nettwork Global License #2015041852 Listed on: 07/07/2021

Home Details
Home Type
- Single Family
Est. Annual Taxes
- $2,602
Year Built
- Built in 1940
Lot Details
- 6,011 Sq Ft Lot
- Lot Dimensions are 124 x 50
- Level Lot
Parking
- 1 Car Detached Garage
- Workshop in Garage
- Garage Door Opener
- Off-Street Parking
Home Design
- Craftsman Architecture
- 1.5-Story Property
- Brick Exterior Construction
- Vinyl Siding
Interior Spaces
- Gas Fireplace
- Some Wood Windows
- Insulated Windows
- Stained Glass
- Panel Doors
- Entrance Foyer
- Living Room with Fireplace
- Formal Dining Room
- Wood Flooring
- Storm Doors
Kitchen
- Electric Oven or Range
- Microwave
Bedrooms and Bathrooms
- 3 Bedrooms | 2 Main Level Bedrooms
- Primary Bedroom on Main
Laundry
- Laundry on main level
- Dryer
Partially Finished Basement
- Basement Fills Entire Space Under The House
- Basement Ceilings are 8 Feet High
- Finished Basement Bathroom
Schools
- Lincoln Elem. Elementary School
- Jefferson / Hardin Middle School
- St. Charles High School
Utilities
- Forced Air Heating and Cooling System
- Heating System Uses Gas
- Gas Water Heater
- High Speed Internet
Additional Features
- Separate Outdoor Workshop
- Property is near public transit
Listing and Financial Details
- Home Protection Policy
- Assessor Parcel Number 6-009D-4247-03-0007.0000000
Ownership History
Purchase Details
Home Financials for this Owner
Home Financials are based on the most recent Mortgage that was taken out on this home.Purchase Details
Purchase Details
Similar Homes in Saint Charles, MO
Home Values in the Area
Average Home Value in this Area
Purchase History
| Date | Buyer | Sale Price | Title Company |
|---|---|---|---|
| Mooy Mark N | -- | Investors Title Company | |
| Kersting John Stephen | -- | None Available | |
| Kersting Steve | -- | -- |
Mortgage History
| Date | Status | Borrower | Loan Amount |
|---|---|---|---|
| Open | Mooy Mark N | $235,125 |
Property History
| Date | Event | Price | Change | Sq Ft Price |
|---|---|---|---|---|
| 08/17/2021 08/17/21 | Sold | -- | -- | -- |
| 07/10/2021 07/10/21 | Pending | -- | -- | -- |
| 07/07/2021 07/07/21 | For Sale | $235,000 | -- | $131 / Sq Ft |
Tax History Compared to Growth
Tax History
| Year | Tax Paid | Tax Assessment Tax Assessment Total Assessment is a certain percentage of the fair market value that is determined by local assessors to be the total taxable value of land and additions on the property. | Land | Improvement |
|---|---|---|---|---|
| 2023 | $2,602 | $40,492 | $0 | $0 |
| 2022 | $2,141 | $31,016 | $0 | $0 |
| 2021 | $2,144 | $31,016 | $0 | $0 |
| 2020 | $2,243 | $31,216 | $0 | $0 |
| 2019 | $2,223 | $31,216 | $0 | $0 |
| 2018 | $2,231 | $29,787 | $0 | $0 |
| 2017 | $2,200 | $29,787 | $0 | $0 |
| 2016 | $2,042 | $26,609 | $0 | $0 |
| 2015 | $2,038 | $26,609 | $0 | $0 |
| 2014 | $1,998 | $25,732 | $0 | $0 |
Agents Affiliated with this Home
-
Trudy Pagano

Seller's Agent in 2021
Trudy Pagano
Nettwork Global
(314) 669-5119
11 in this area
92 Total Sales
-
Brandy Dudenhoeffer

Buyer's Agent in 2021
Brandy Dudenhoeffer
Keller Williams Realty West
(314) 440-8900
13 in this area
235 Total Sales
Map
Source: MARIS MLS
MLS Number: MIS21043987
APN: 6-009D-4247-03-0007.0000000






